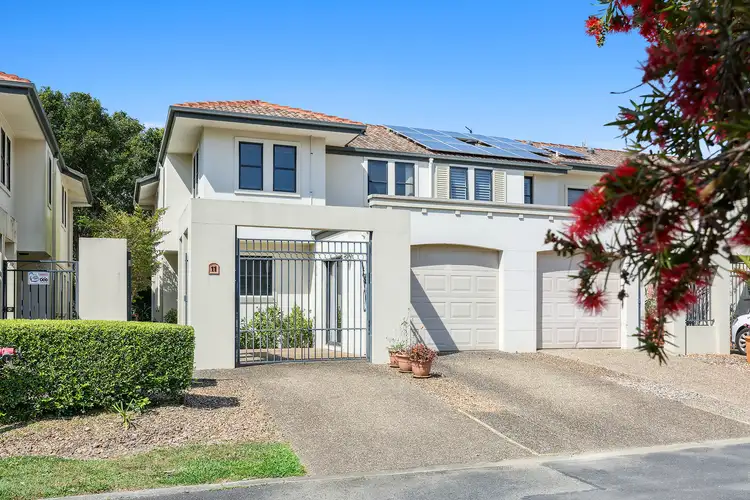*** Video Walk Through on Facebook - Robina Facebook Group ***
Mitch Harrop & Joe Walker proudly present 11/226 Cheltenham Drive, Robina, a well-positioned townhouse in the highly sought-after “Maximes” complex. Surrounded by leafy parks, tranquil lakes, and inviting walking paths, this home is perfectly placed in one of Robina's most desirable lifestyle pockets. Offering space, convenience, and community, it's a fantastic opportunity to secure a residence in this tightly held community.
The home features a spacious living and dining area that flows seamlessly to a well-equipped kitchen. Sliding doors open to a covered outdoor entertaining space and a fully fenced backyard, offering privacy and low-maintenance living. Upstairs, the master suite includes a walk-in robe, large ensuite, and a private balcony. Two additional bedrooms with built-in robes and ceiling fans, plus a second full bathroom, provide ample space for family or guests. Downstairs also offers a powder room, separate laundry, and the convenience of a lock-up garage with internal access, plus additional secure carport parking.
Residents of “Maximes” enjoy the added bonus of resort-style facilities including a sparkling pool, rejuvenating spa, fully equipped gym, and shaded BBQ areas nestled within manicured gardens. Ready for immediate occupancy, this home offers a secure and low-maintenance lifestyle in a location that is both peaceful and convenient.
Boasting Features Include:
• Spacious townhouse set within the highly sought-after “Maximes” complex in Robina
• Master retreat with walk-in robe, large ensuite, and private balcony
• Two additional bedrooms, each with built-in robes and ceiling fans
• Light-filled open-plan living and dining area flowing to the outdoor entertaining space
• Well-appointed kitchen with ample storage and functionality
• Covered alfresco area overlooking a private, fully fenced, low-maintenance backyard
• Main bathroom upstairs plus separate powder room and internal laundry downstairs
• Secure lock-up garage with internal entry, plus additional covered carport parking
• Gated back access for added convenience
• Resort-style facilities including pool, spa, gym, and BBQ areas set amongst landscaped gardens
• Ideally positioned close to local parks, lakes, walking tracks, shopping, schools, and transport
• Ready to move in and enjoy immediately
Council Rates: Approx. $1,186 Bi-Annually
Water Rates: Approx. $493 Per Quarter
Body Corporate: Approx. $138 Per Week
Boasting Complex Facilities Include:
* Security gated complex with onsite manager
* Resort style facilities with generous pool, spa and gym
* Two undercover BBQ areas
* Common room for entertaining
* Well maintained and pet friendly complex
* Manicured gardens throughout
Why Choose Robina?
Robina is one of the Gold Coast's most desirable suburbs, offering the perfect mix of lifestyle, convenience, and community. Anchored by Robina Town Centre, the region's premier shopping, dining, and entertainment hub, the suburb also boasts world-class facilities such as Cbus Super Stadium, Robina Hospital, and an extensive medical precinct. Families love the excellent schools, leafy parks, and lakeside walkways, while professionals benefit from quick access to the M1, Varsity Lakes train station, and major employment hubs. Adding to its appeal is the upcoming Greenheart project – a 220-hectare parkland stretching from Robina through Merrimac. Once all stages are complete, it will become the “green lungs” of the Gold Coast, offering residents vast open spaces, recreation areas, and nature reserves right at their doorstep. With a wide choice of beautiful homes, Robina delivers a connected, future-focused lifestyle, making it one of the Gold Coast's most liveable and forward-looking suburbs.
For more information, contact the number 1 agents in Robina & Varsity, Mitch Harrop & Joe Walker, today!
Disclaimer:
We have in preparing this information used our best endeavours to ensure that the information contained herein is true and accurate, but accept no responsibility and disclaim all liability in respect of any errors, omissions, inaccuracies or misstatements that may occur. Prospective purchasers should make their own enquiries to verify the information contained herein.
* denotes approximate measurements.








 View more
View more View more
View more View more
View more View more
View more
