Discover the charm and comfort of this spacious four bedroom townhouse in Casey, designed to make you feel right at home from the moment you step inside.
As large as some four bedroom homes in the area with low maintenance gardens, on offer is a home that encompasses 163m2 of internal living with a 36m2 double lock up garage.
The ground floor boasts a generously sized master bedroom, complete with full-length built-in robes and an ensuite that opens onto a private courtyard. The open plan living and dining areas blend timber flooring and carpet, creating a warm and inviting space that leads to a secure, private courtyard perfect for relaxation or entertaining. The stylish kitchen is well-equipped stone benches, ample storage, Electrolux gas cooking, Electrolux wall oven, Miele dishwasher, integrated microwave and a walk-in pantry, making it a dream for any home cook. To add convenience, a powder room and laundry are also located on the lower level.
Experience seamless indoor-outdoor living as you flow from the inviting living and dining areas to a covered alfresco perfect for entertaining. Enjoy the convenience of low-maintenance gardens, secure yards, and spacious grassed areas, ideal for children to play freely and pets to roam safely. It's the perfect setting for relaxation and creating cherished memories with family and friends.
Upstairs, you'll find three additional bedrooms, all featuring built-in robes, bedroom four is complemented by picturesque pond views. The upper level also includes a main bathroom with a separate toilet, catering to a practical lifestyle along with linen storage.
The double lock-up garage with internal access provides security, while located in a small complex, the home is tucked away at the end of the row and offers a quiet and private lifestyle.
This home blends modern amenities with serene surroundings, making it an ideal choice for those looking to downsize, families looking to upsize or anyone seeking a peaceful retreat. Don't miss the chance to call this stunning property yours.
Whats on Offer……..
- Spacious four (4) bedroom town home in Casey
- 163m2 of internal living
- 36m2 double remote-controlled garage door with internal access
Ground Floor
- Master bedroom with full-length built-in robes and ensuite.
- Open plan living and dining areas with timber flooring and carpet.
- Stylish kitchen equipped with stone benches, ample storage, gas cooking, wall oven, dishwasher, integrated microwave and walk in pantry
- Powder room and laundry for added convenience.
- Covered alfresco for entertaining
- Low maintenance gardens including grassed area for children and pets
- Double lock up garage with internal access. Storage shelving has been included in the sale
Upper Level
- Three bedrooms with built in robes
- Bedroom four offers picturesque pond views
- Main bathroom with separate shower, bath and vanity along with separate toilet
- Linen storage
Property Facts:
- Internal Living: 163m2
- Balcony: 36m2
- Total Size: 196m2
- Built 2014
- EER: 5.5
- Rates: $358.00 per quarter (approx.)
- Land Tax: $420.00 per quarter (approx.)
- Strata Fees/Body Corporate Fees: Administration $2,840 per annum (approx.)
- Strata Fees/Body Corporate Fees: Sinking Fund $178 per annum (approx.)
- Rental Appraisal: $780 - $800 per week
Disclaimer:
The material and information contained within this marketing is for general information purposes only. Canberry Properties does not accept responsibility and disclaim all liabilities regarding any errors or inaccuracies contained herein. You should not rely upon this material as a basis for making any formal decisions. We recommend all interested parties to make further enquiries.
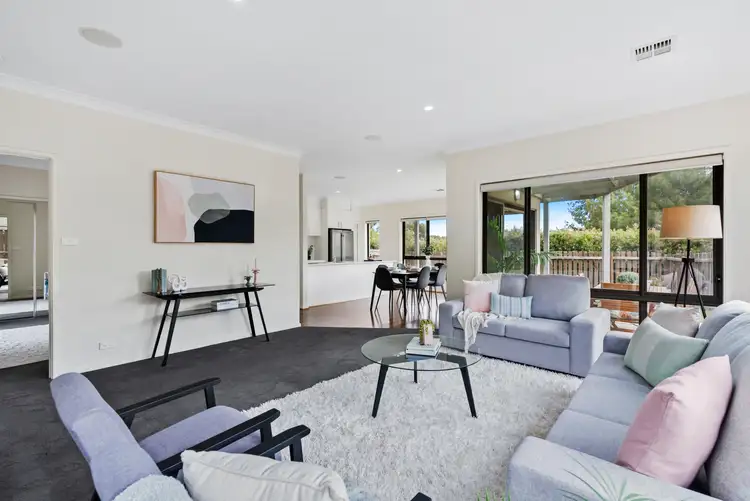
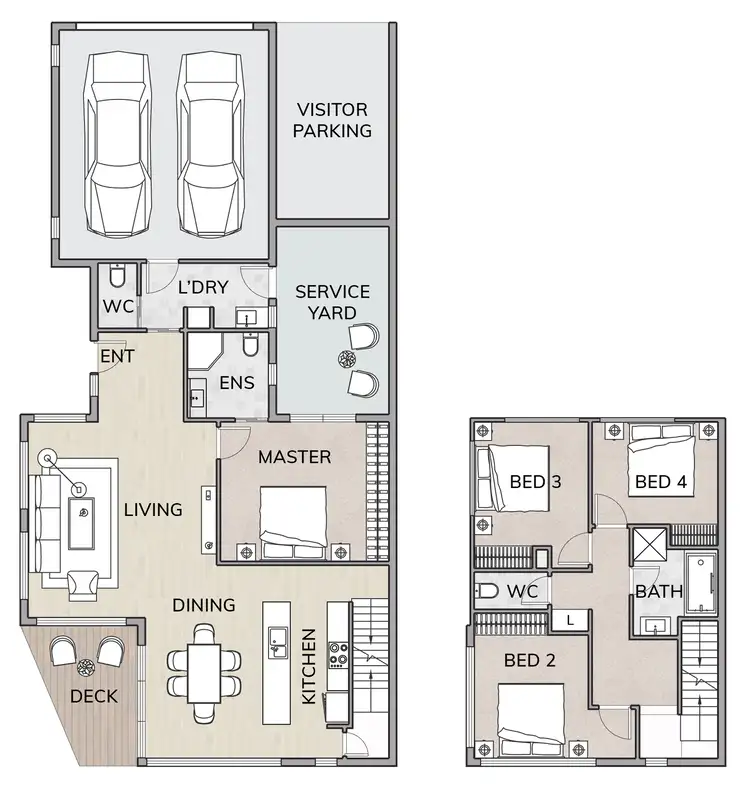
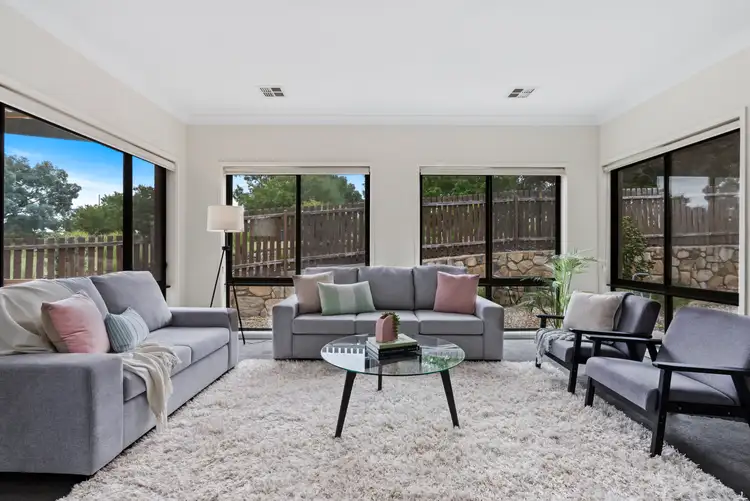
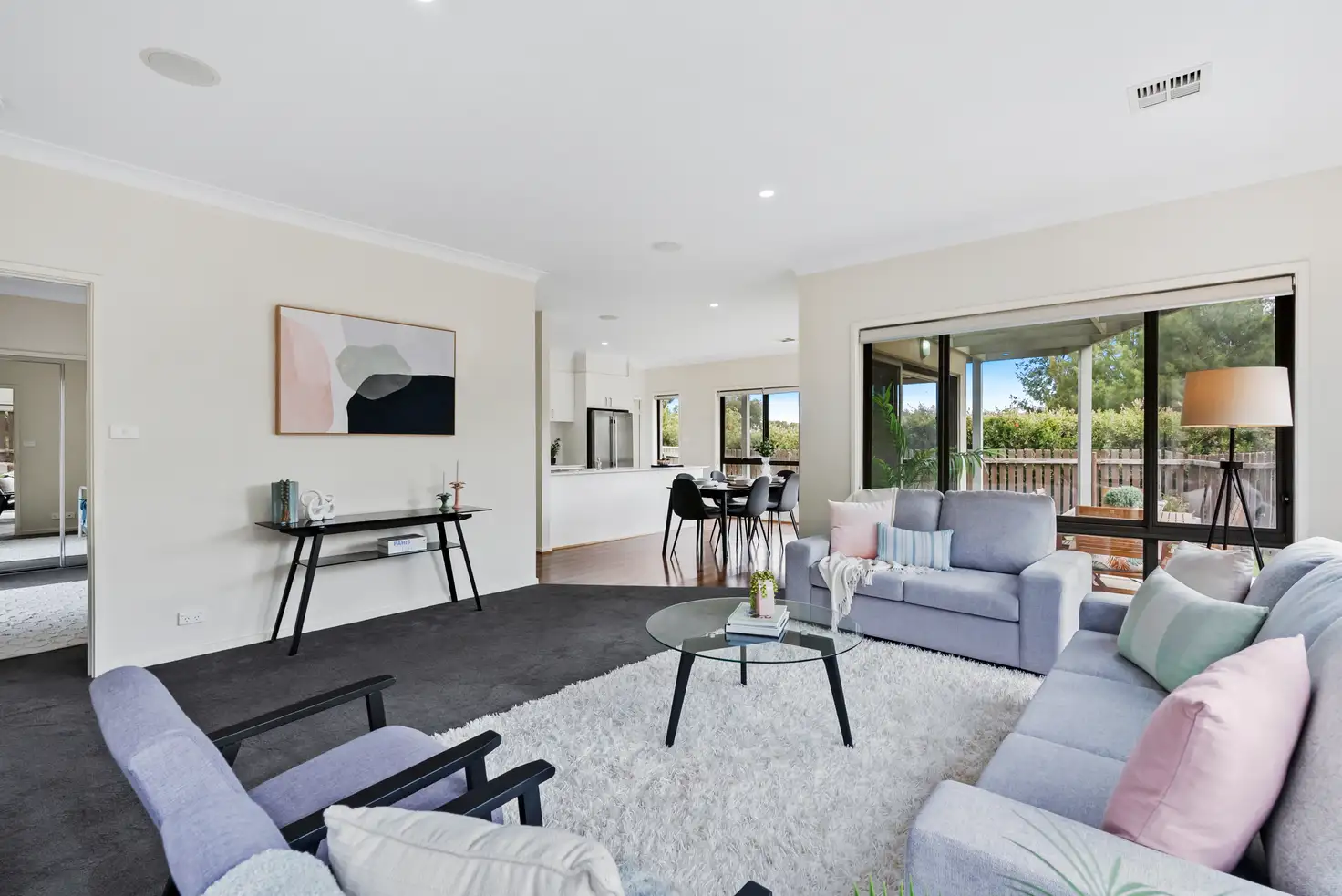


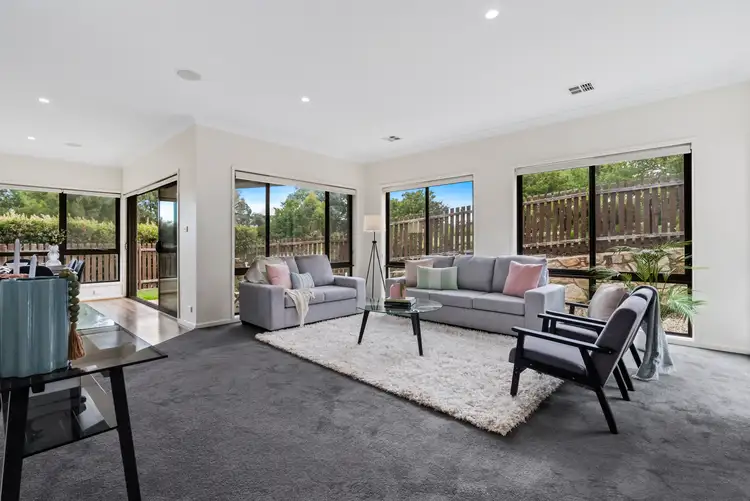
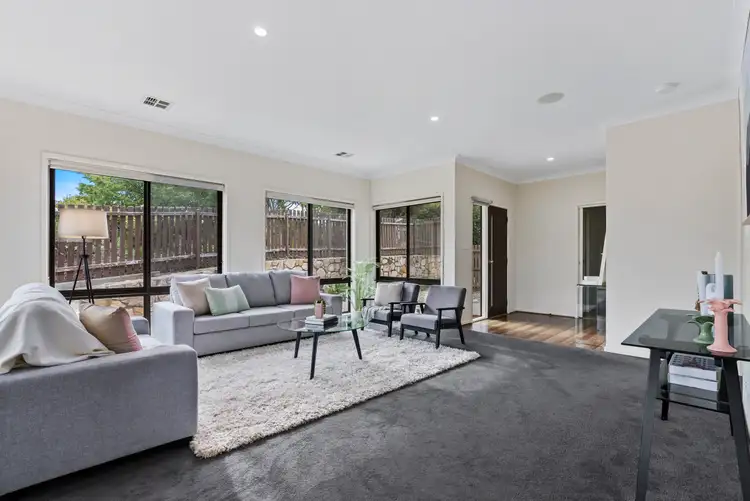
 View more
View more View more
View more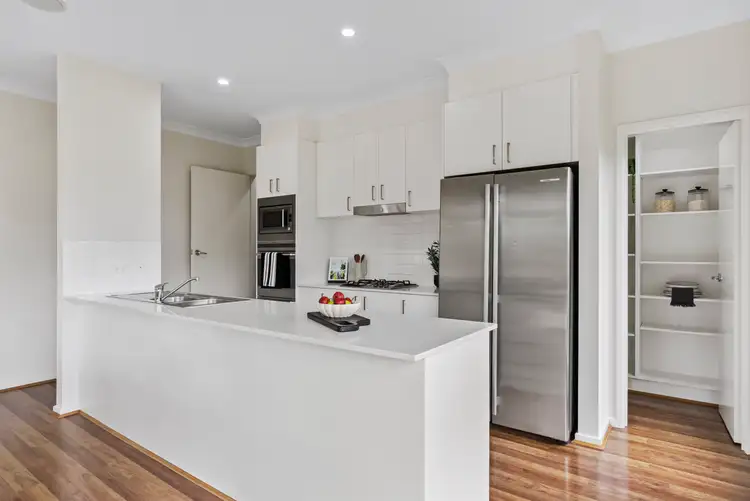 View more
View more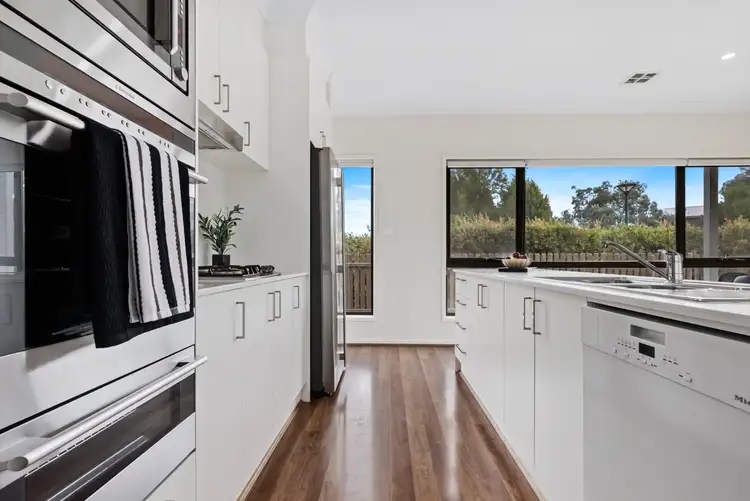 View more
View more
