$260,000
3 Bed • 1 Bath • 1 Car • 264m²
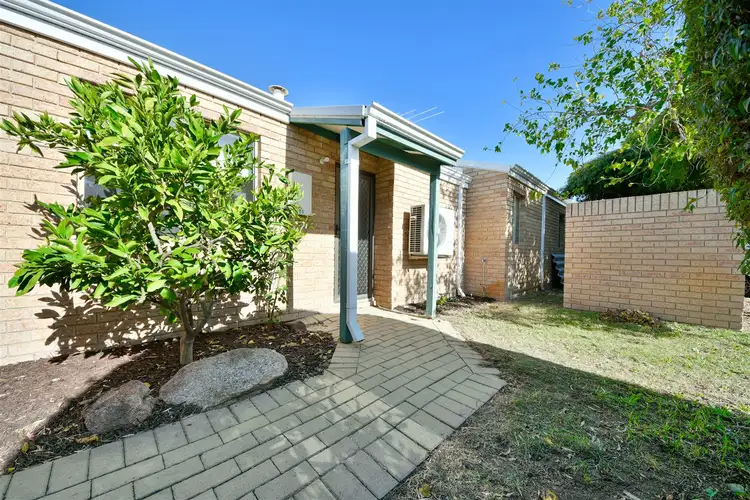
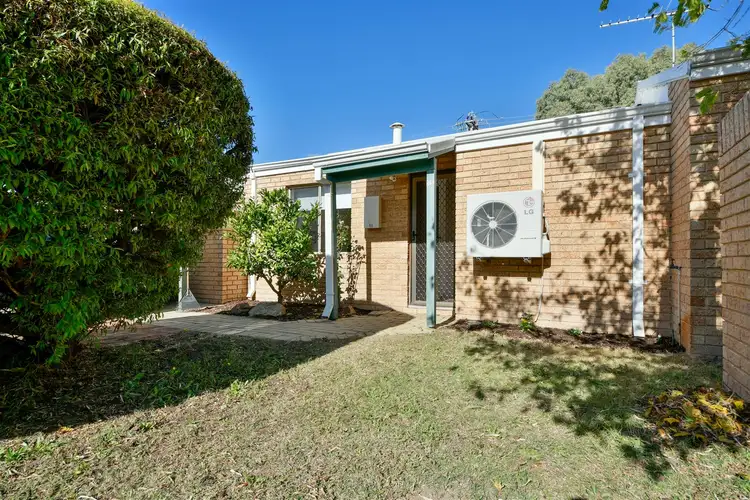
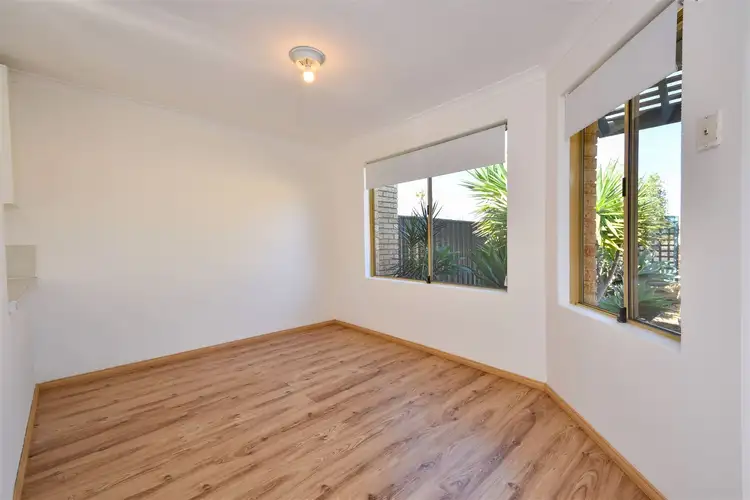
+7
Sold





+5
Sold
11/25 Ashford Avenue, Rockingham WA 6168
Copy address
$260,000
- 3Bed
- 1Bath
- 1 Car
- 264m²
Unit Sold on Wed 9 Jun, 2021
What's around Ashford Avenue
Unit description
“Perfect 1st Home - Lock + Leave - Investment”
Land details
Area: 264m²
What's around Ashford Avenue
 View more
View more View more
View more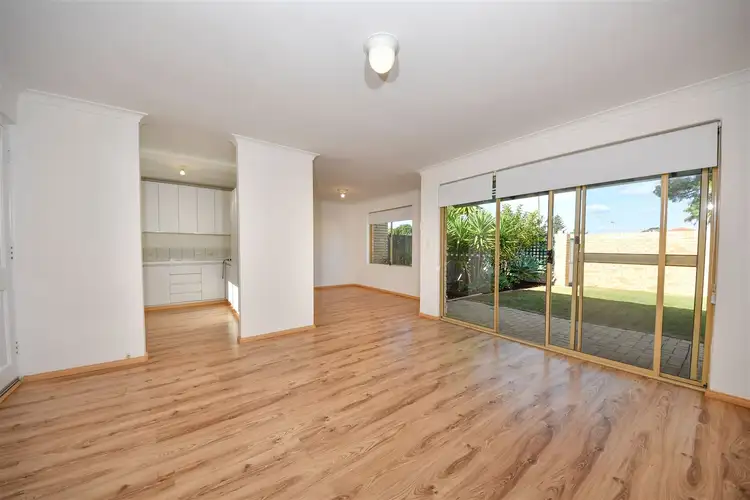 View more
View more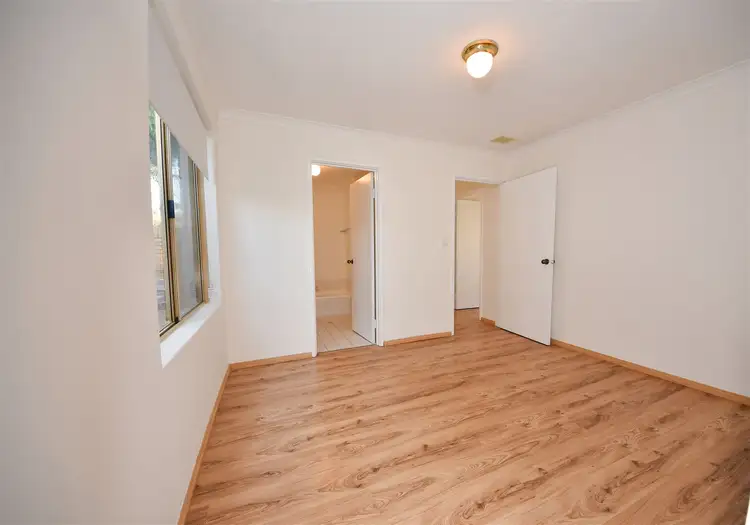 View more
View moreContact the real estate agent

Peter Padovan
Harcourts - Rockingham
0Not yet rated
Send an enquiry
This property has been sold
But you can still contact the agent11/25 Ashford Avenue, Rockingham WA 6168
Nearby schools in and around Rockingham, WA
Top reviews by locals of Rockingham, WA 6168
Discover what it's like to live in Rockingham before you inspect or move.
Discussions in Rockingham, WA
Wondering what the latest hot topics are in Rockingham, Western Australia?
Similar Units for sale in Rockingham, WA 6168
Properties for sale in nearby suburbs
Report Listing
