Delightfully nestled at the rear of a vibrant family friendly community group, this contemporary courtyard villa will be well received by younger buyers starting out, middle-aged downscalers preparing for retirement or wise investors looking for low maintenance upkeep and generous rental returns.
Enjoy the lifestyle benefits of a great location, with Salisbury Oval and playground just across the road, Parabanks Shopping Centre within walking distance and easy access to the Salisbury Railway Station for express transport to the city.
Sleek timber grain floating floors, fresh neutral tones and ambient natural light to create a comfortable interior decor, enhancing a large open plan living/dining room where a bright modern kitchen overlooks. Ducted evaporative cooling ensures your summer comfort while a gas wall furnace provides winter warmth.
Cook for pleasure or prepare the daily meals in a delightful modern kitchen featuring stainless steel appliances, timber grain cabinetry, subway tiled splashback's, double sink with filtered water, walk-in corner pantry and breakfast bar to the dining area.
Entertain outdoors alfresco style under a high gabled pergola overlooking a low maintenance, rear yard where there's plenty of space for the kids and pets. Pulldown café blinds and ceiling fan extend your year-round outdoor pleasure.
All 3 bedrooms are well proportioned, all offering floating floors, ceiling fans and robe amenities. The master bedroom offers a large walk-in robe and direct access to a clever three-way bathroom, while bedrooms 2 & 3 both have built-in robes.
A walk-through laundry with exterior access door and a single lock-up garage with auto roller door provide valuable utilities, completing a very attractive and well-maintained residence that is bound to appeal to the broader market.
Briefly:
* 3 bedroom courtyard villa in vibrant family friendly community group
* Low maintenance 277m² allotment
* Sleek timber grain floating floors, fresh neutral tones and ambient natural light
* Generous open plan living/dining room with kitchen overlooking
* Kitchen features stainless steel appliances, timber grain cabinetry, subway tiled splashback's, double sink with filtered water, walk-in corner pantry and breakfast bar to the dining area
* High-pitched roof alfresco entertaining pergola with pulldown café blinds and ceiling fan
* Cosy rear yard with established lawn and planter boxes
* 3 spacious double sized bedrooms, all with floating floors, ceiling fans and robe amenities
* Bedroom 1 with walk-in robe and direct bathroom access
* Bedrooms 2 & 3 with wall-to-wall built-in robes
* Clever three-way bathroom with separate toilet and wide open vanity
* Ducted cooling and gas wall furnace
* Walk-through laundry with exterior access door
* Oversize single garage with auto roller door and interior access to the home
* Off street parking for one extra vehicle in the driveway
*The property is equipped with a modern security camera system, providing extra peace of mind and safety for household
* The property offers excellent convenience, with Lyell McEwin Hospital only around five minutes away by car
Parabanks Shopping Centre, Hoyts Cinemas and Aldi are all just up the road for a quality shopping experience along with The Salisbury Interchange, providing public transport to the city and the north.
The Salisbury Oval & Recreation Area is just across the road, while The Salisbury North Wetland & Salisbury Swimming Centre with the Little Para River Recreational Reserve are also in the local area, along with The Penfield Golf Club & The Little Para Golf Course.
Unzoned local primary schools include Salisbury Primary School, Bowden Brompton CS Northern, Salisbury North R-7, Salisbury Downs & Riverdale Primary. The zoned secondary school is Salisbury High School. Local private education can be found at Temple Christian College, Bethany Christian School, Tyndale Christian School & Thomas More College.
Zoning information is obtained from www.education.sa.gov.au Purchasers are responsible for ensuring by independent verification its accuracy, currency or completeness.
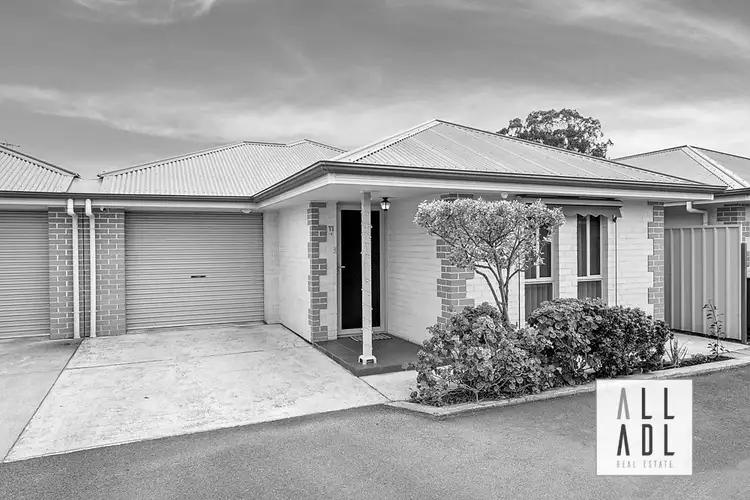

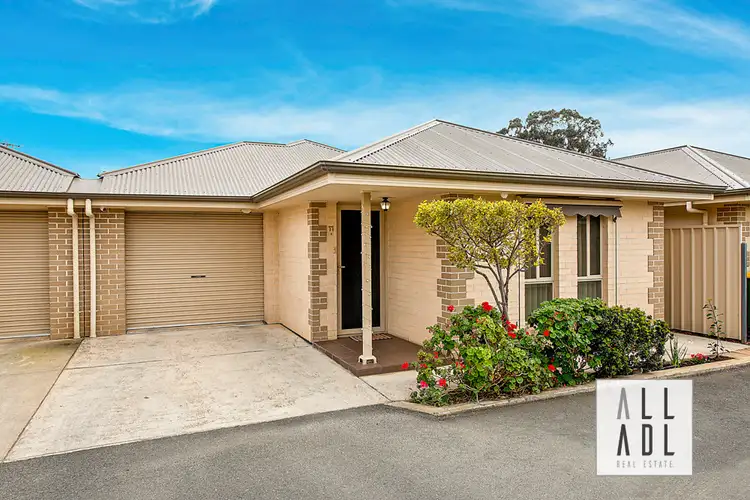
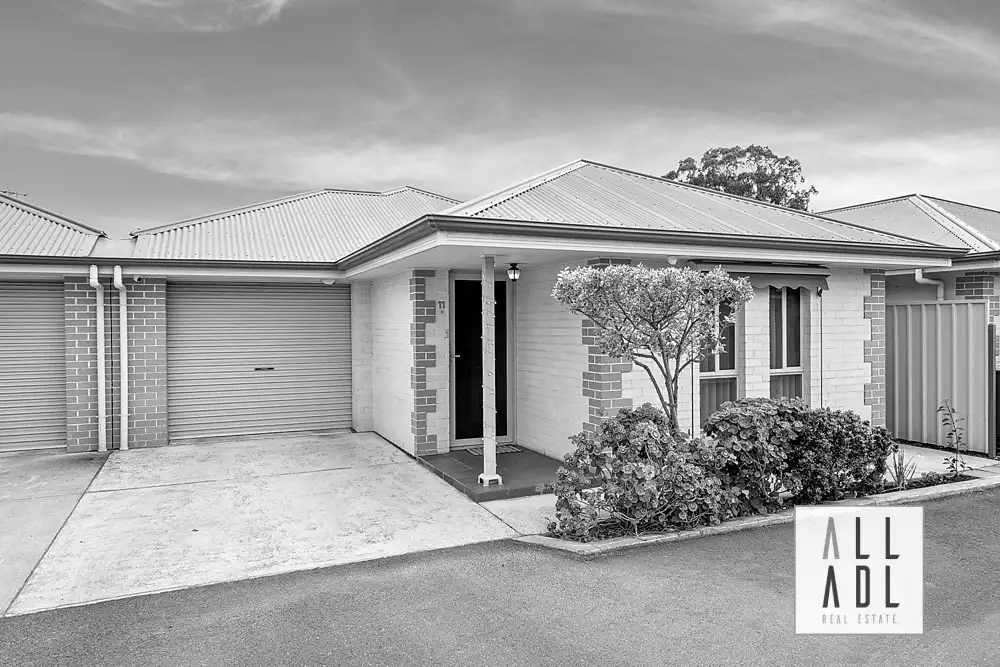


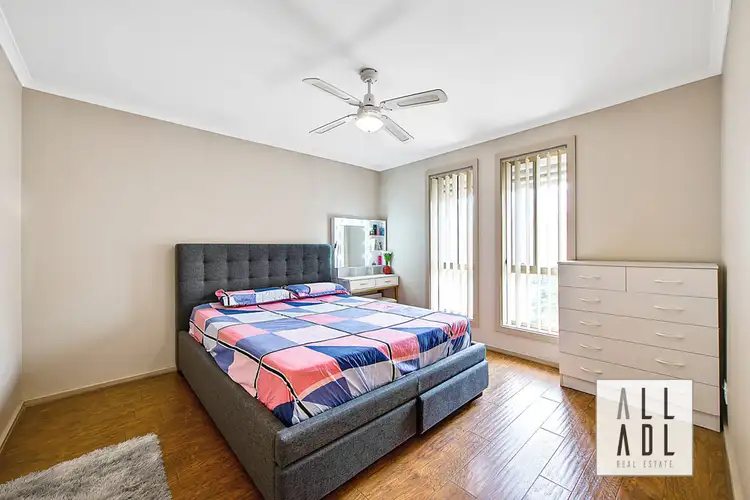
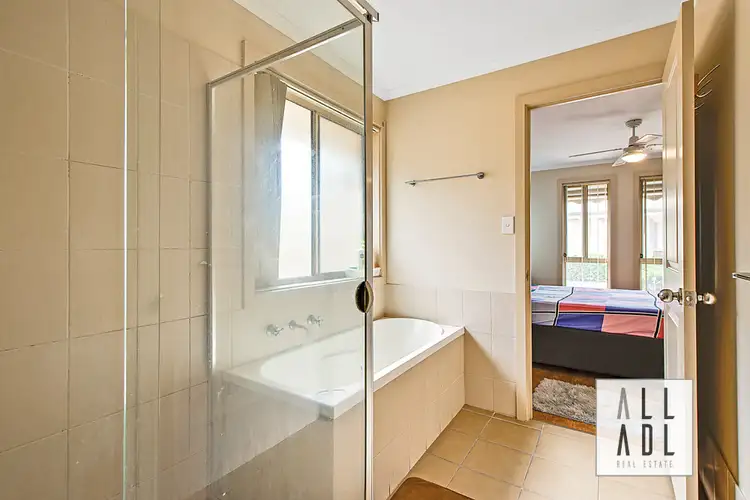
 View more
View more View more
View more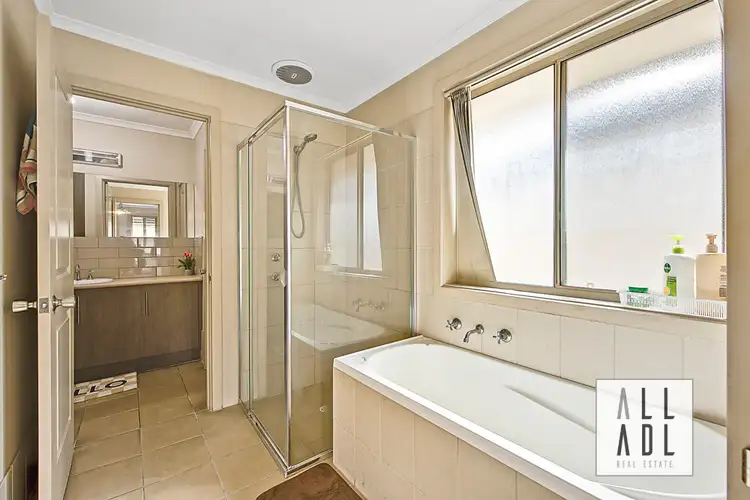 View more
View more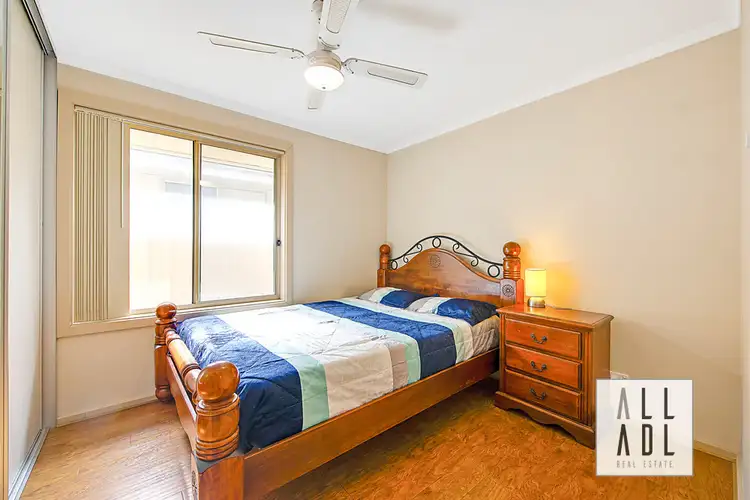 View more
View more
