This well-designed three-bedroom home in Macgregor offers the perfect blend of practicality and lifestyle appeal. With a functional single-level layout, multiple living spaces, and a secure backyard, it presents an excellent opportunity for families, first-home buyers, or investors seeking long-term value in a desirable location.
At the centre of the residence, the open-plan kitchen, dining, and living area creates a welcoming hub for everyday living. The kitchen is designed for functionality with ample storage, bench space, and a pantry, all positioned for easy interaction with the adjoining meals and living zones. Large windows ensure the living areas are bright and inviting, while the seamless connection to outdoor areas provides flexibility for entertaining or relaxation. A highlight is the beautiful large deck and pergola, creating an ideal space for year-round entertaining and family gatherings.
Accommodation is thoughtfully planned with the master bedroom positioned at the front of the home, offering additional privacy. It is complemented by a built-in robe and generous sizing. Additional two bedrooms are serviced by the centrally located bathroom, complete with a bathtub, shower, and separate toilet, enhancing convenience for family living.
Additional features include a laundry, a single garage with internal entry, and a secure backyard that provides space for children and pets to enjoy. With a practical floor plan and low-maintenance design, this property is ideal for those seeking comfort and convenience in one of Belconnen's most accessible suburbs.
Features Overview:
- Single level floor plan
- Close to Macgregor Primary School, local shops, and Belconnen Town Centre
- NBN connected with FTTN
- Age: 2009
- Units plan number: 3385
- EER (Energy Efficiency Rating): 6.0 stars
Development Information:
- Number of buildings in development: 16
- Strata management: Whittles
Sizes (Approx):
- Internal Living: 102.89 sqm
- Porch: 2.22 sqm
- Deck: 46.75 sqm (which includes pergola: 28 sqm)
- Garage: 20.40 sqm
- Total residence: 172.26 sqm
Prices:
- Strata Levies: $853 per quarter
- Rates: $628 per quarter
- Land Tax (Investors only): $853 per quarter
- Conservative rental estimate (unfurnished): $540 - $560 per week
Inside:
- Open-plan kitchen, dining, and living area
- Kitchen with ample bench space, pantry, and storage
- Master bedroom at the front with built-in robe
- Spacious additional bedrooms
- Central bathroom with bathtub and shower
- Separate toilet for added convenience
- Laundry
- Single garage with internal entry
- Generous storage solutions
- 2x split system heating and cooling
Outside:
- Secure backyard suitable for children and pets
- Large back deck and pergola for year-round entertainment
- Covered porch entry
- Driveway parking in addition to garage
- Low-maintenance surrounds
Macgregor is a popular Belconnen suburb offering excellent convenience and a strong community presence. Families benefit from proximity to Macgregor Primary School, local shops, and the Belconnen Town Centre, which provides supermarkets, restaurants, cafés, and specialty stores. With nearby parks, walking trails, and recreational facilities, Macgregor combines everyday convenience with a relaxed suburban lifestyle.
Inspections:
We are opening the home most Saturdays with mid-week inspections. However, if you would like a review outside of these times please email us on: [email protected]
Disclaimer:
The material and information contained within this marketing is for general information purposes only. Stone Gungahlin does not accept responsibility and disclaim all liabilities regarding any errors or inaccuracies contained herein. You should not rely upon this material as a basis for making any formal decisions. We recommend all interested parties to make further enquiries.
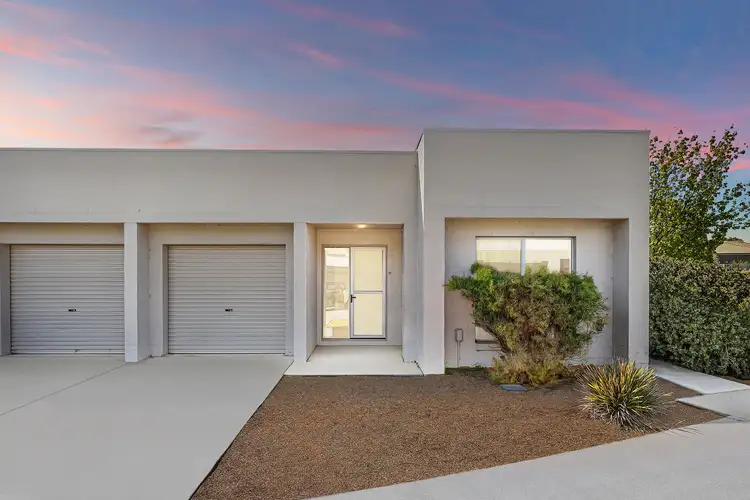
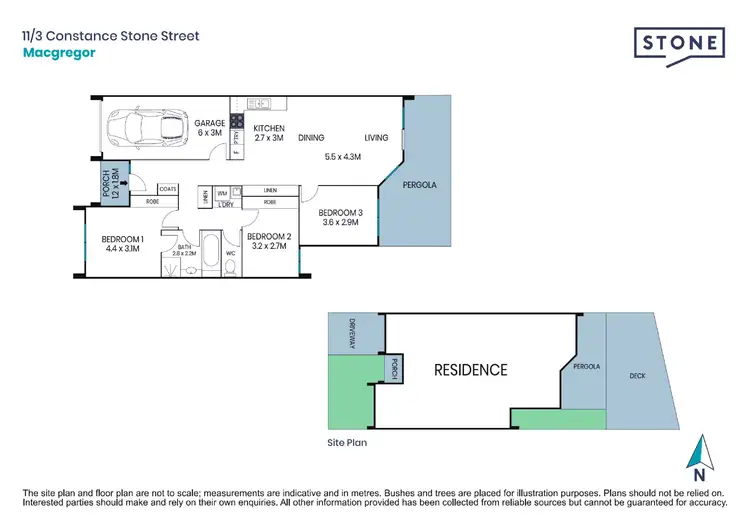
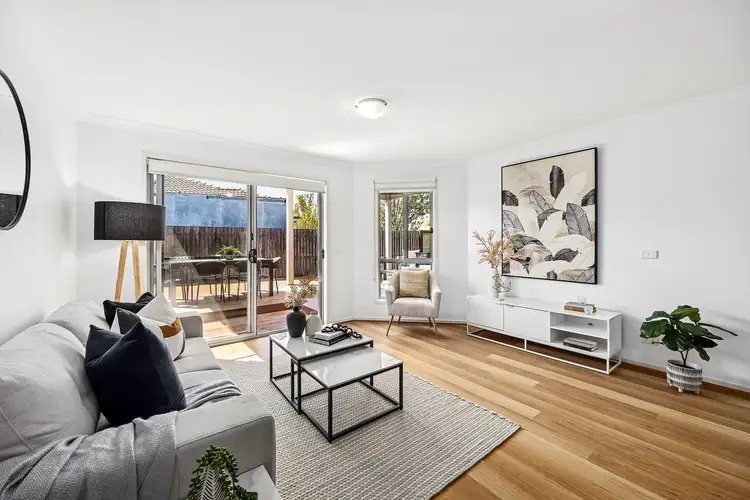
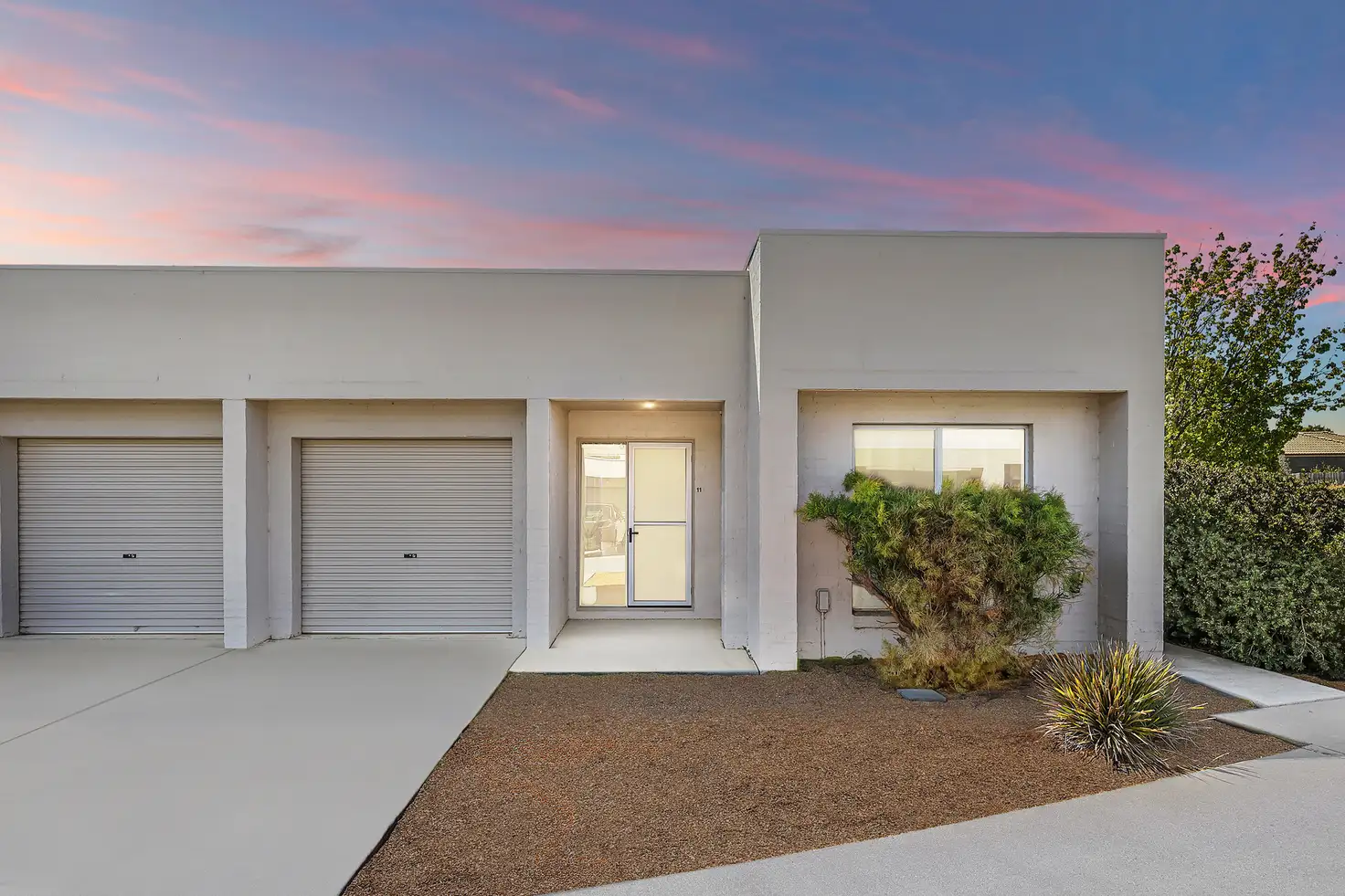


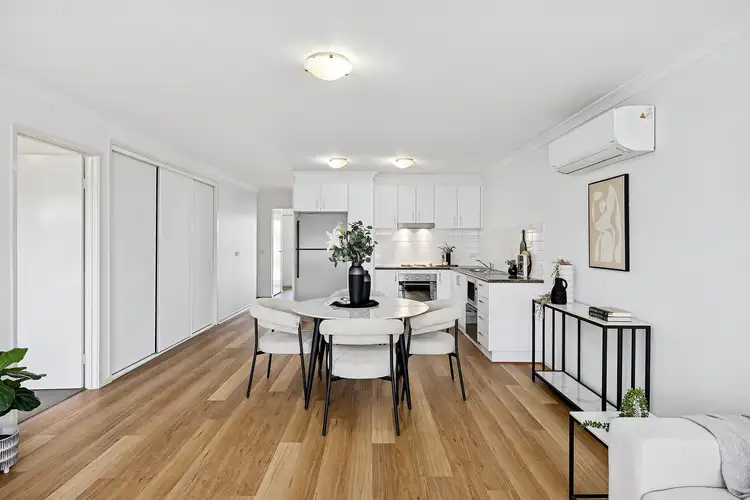
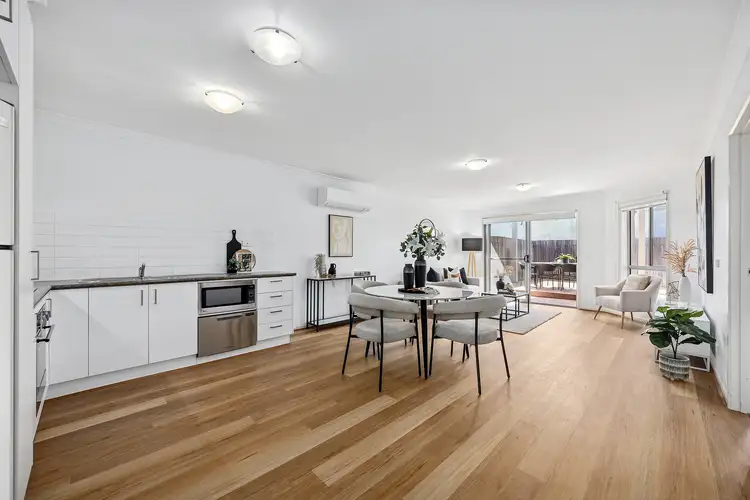
 View more
View more View more
View more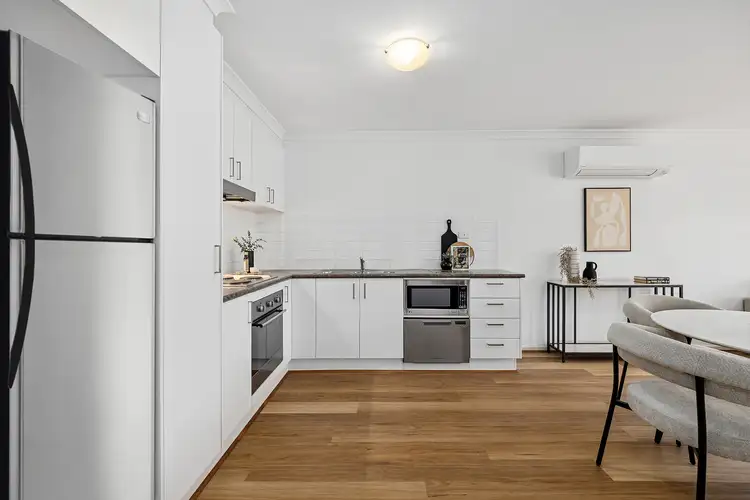 View more
View more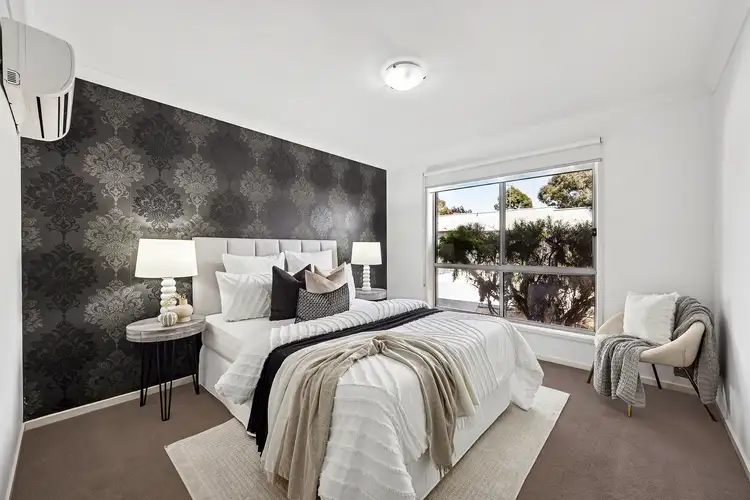 View more
View more
