“Welcome Home” to this showpiece residence that blends scale, sophistication, and smart design across two meticulously maintained levels. Set in a peaceful, leafy enclave, this superior home offers generous proportions, bespoke finishes, and a layout ideal for large families, multi-generational living, or those who love to entertain in style.
Behind the striking façade and soaring rooflines, the home unfolds with a double-storey void entry just inside the commanding front door, showcasing architectural brilliance from the very first step. Secure timber entry doors open to a crisp interior, with clean lines, gleaming surfaces and sweeping views all the way to a glass-framed courtyard for the ultimate in Feng Shui design principles that promote the clear and unencumbered flow of energy through a home.
This expansive residence offers up to six bedrooms, including a dedicated office and a separate media room, perfect for the installation of a projector for the cosiest of movie nights. Three of the oversized bedrooms each feature their own private ensuite and walk-in robe (the downstairs bedrooms share the main bathroom), providing ideal separation and comfort for teens, extended family, or guests. The palatial master suite is a true retreat, boasting a spa ensuite, double shower, large walk-in robe, and its own private deck.
The pristine bamboo flooring upstairs adds warmth and durability, with high-gloss easily-maintained tiles downstairs and with the home being freshly painted just six months ago, presenting like its brand new.
At the heart of the home is an enviable chef’s kitchen, finished with stone benchtops, a 900mm oven, deep drawers for generous storage, and not one but two walk-in pantries for exceptional function. The kitchen, dining, and living areas flow effortlessly to the covered outdoor entertaining area, framed by concrete surrounds and lush green landscaping.
Engineered for long-term comfort and efficiency, the home features a 6KVA solar system, a computerised irrigation system that adjusts with real-time weather data, and a Termimesh pest barrier offering peace of mind and premium protection. A line of non-invasive domestic bamboo provides excellent privacy and a rich tropical backdrop, making nights by the firepit so cosy & secluded. If new owners wish to install an inground pool, there is ample space & a pre-installed power supply has already been provided – much like all of the features in this property, every thoughtful consideration has been given!
Designed for a modern lifestyle with separation between zones, the layout invites light and breezes through floor-to-ceiling glass and showcases dramatic architectural moments — including a glass-balustrade staircase and a soaring double-storey void entry.
Additional features include security screens at ground level, a remote double garage, a well-equipped laundry with storage and bench space, a 8m x 6m x 3.3m shed, & a fenced yard with room for a pool if desired. All this, just minutes from local schools, major shopping centres, hospitals, cinemas, and surrounded by the most peaceful of leafy green suburbs.
Disclaimer: The vendors and/or their agents do not give any warranty as to errors or omissions, if any, in these particulars, which they believe to be accurate when compiled. Prospective purchasers should satisfy themselves by inspection or otherwise as to the accuracy of the particulars.
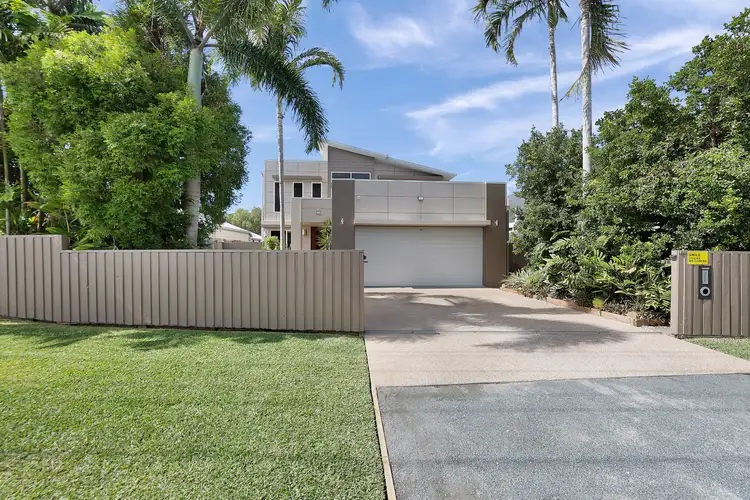
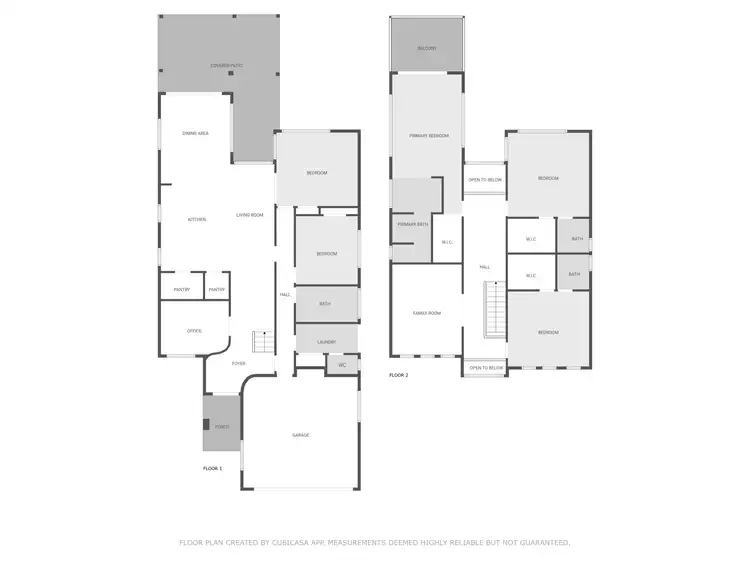
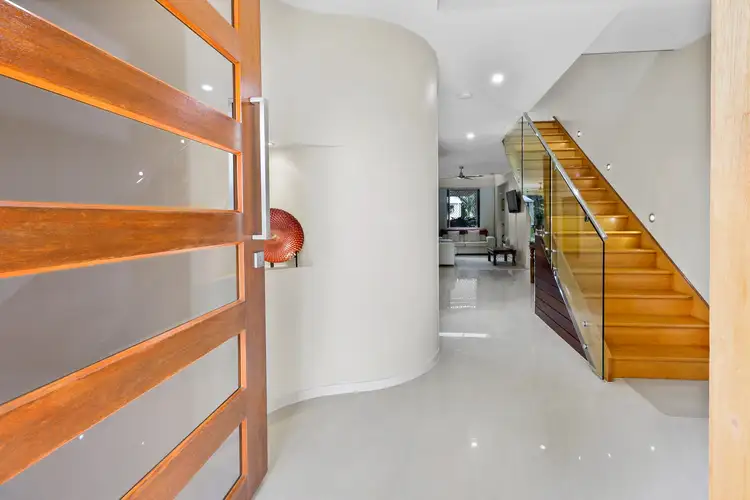
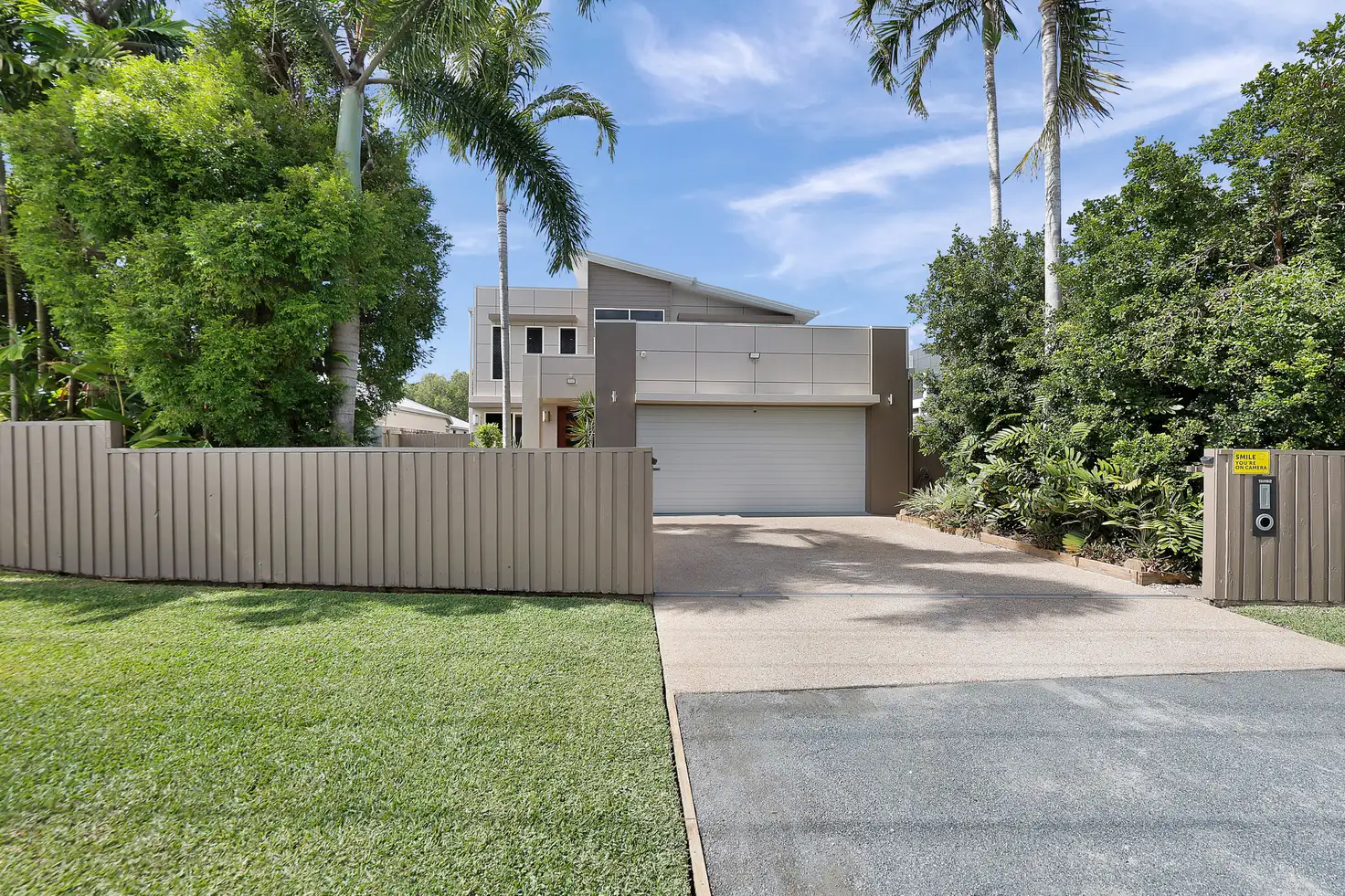


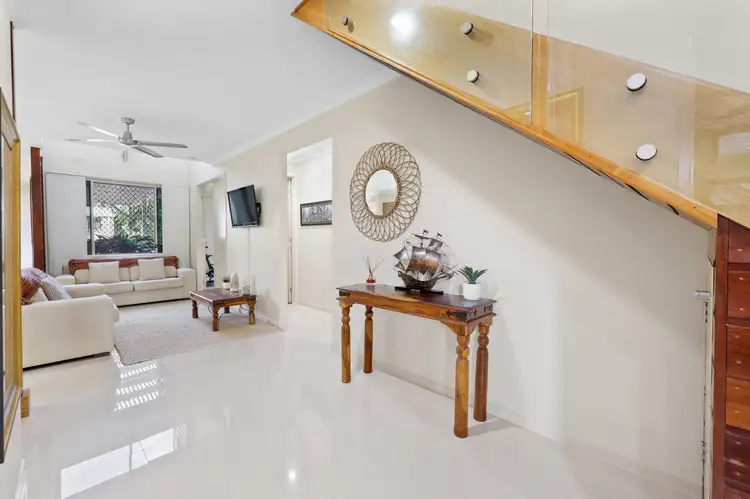
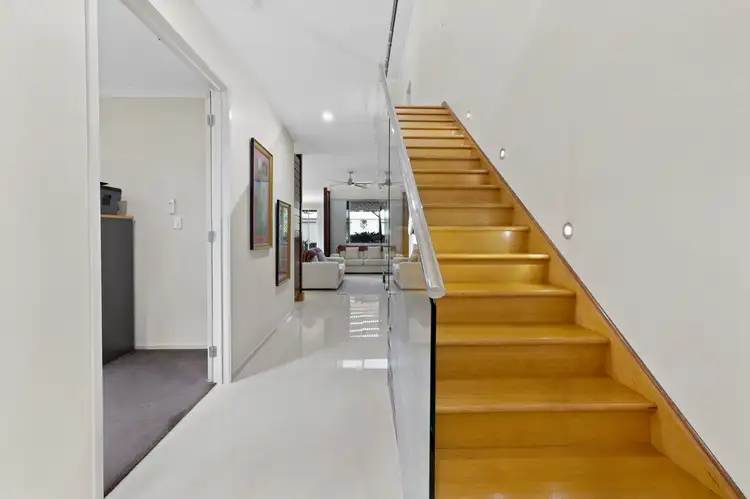
 View more
View more View more
View more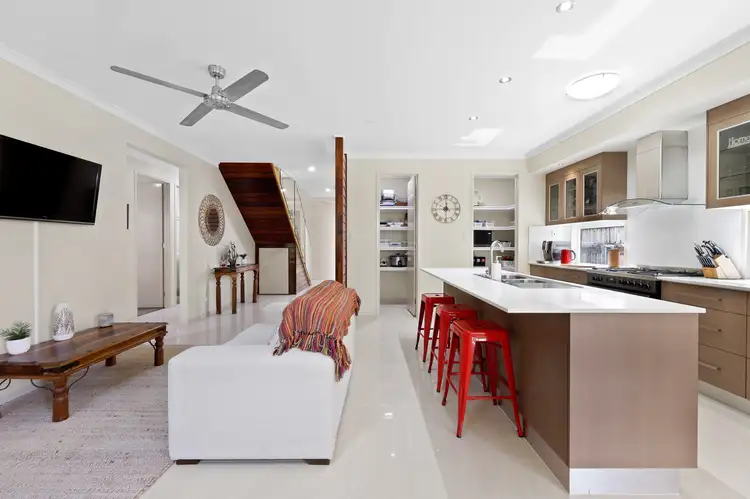 View more
View more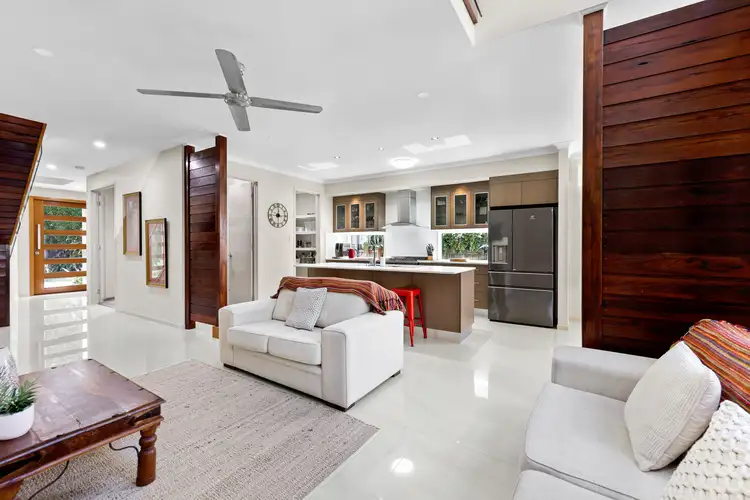 View more
View more
