“Tranquil Executive Living on Patawalonga”
Beautifully positioned along the prestigious Patawalonga Frontage, this glamorous, two storey residence is the epitome of luxurious beachside living and encapsulates the enviable coastal lifestyle in one of South Australia's most sought-after locations.
Constructed to an immaculate standard, this home offers ultimate functionality to the ever-changing needs of a family whilst also being a perfect opportunity to move to one of South Australia's most sought-after locations. Spread across two levels, the carefully considered floorplan offers a large open plan living and dining area, Stirling designer kitchen, three generous sized bedrooms along with a private rear courtyard and private balcony showcasing the stunning Patawalonga views.
Ground Floor Features:
-Master Suite complete with built in dual robes & direct access to the private courtyard.
-Luxury Ensuite with double vanity.
-Second living area / parents retreat opening out to the private courtyard, a relaxing & quiet zone.
-Private rear courtyard perfect to host friends and family
First Floor Features:
-Light filled open plan kitchen, living and dining area located on the first floor
-Fully equipped kitchen complete with stone benchtops, 5-burner gas cooktop, stainless 900mm Smeg oven, Smeg dishwasher, breakfast bar and ample storage space
-Two additional bedrooms both include built in robes
-Central bathroom with shower, double vanity and separate toilet
-Private balcony through the large glass sliding doors showcasing the views of the Patawalonga River
Additional Features:
- Quality Scott Salisbury Group design & build
- Secure double garage with roller door access and direct internal access
- Security system in place with camera, intercom entry & alarm
- Linen cupboard and additional storage in the garage
- Floating timber floorboards throughout both levels
- Freshly painted throughout
- Zoned ducted heating & cooling throughout both levels
With both the Patawalonga River and Glenelg Beach at your doorstep, you are within short walking distance to the cosmopolitan Jetty Road and Marina Pier Complex, where you can enjoy the trendy cafes, restaurants and speciality shops on offer. With public transport and quality schools such as Immanuel College just moments away, you are set in a true lifestyle location.
Areas:
Internal: 187.69m2
External/Private open space: 35.99m2
Total: 223.68m2
Specifications:
Year Built / 2017
Council / Holdfast Bay
Council Rates / $471 PQ
Community Rates / $235 PQ
All information provided has been obtained from sources we believe to be accurate, however, we cannot guarantee the information is accurate and we accept no liability for any errors or omissions (including but not limited to a property's land size, floor plans and size, building age and condition) Interested parties should make their own enquiries and obtain their own legal advice. RLA 254416.

Air Conditioning

Built-in Robes

Floorboards

Remote Garage
Close to Schools, Close to Shops, Close to Transport, Dual Living
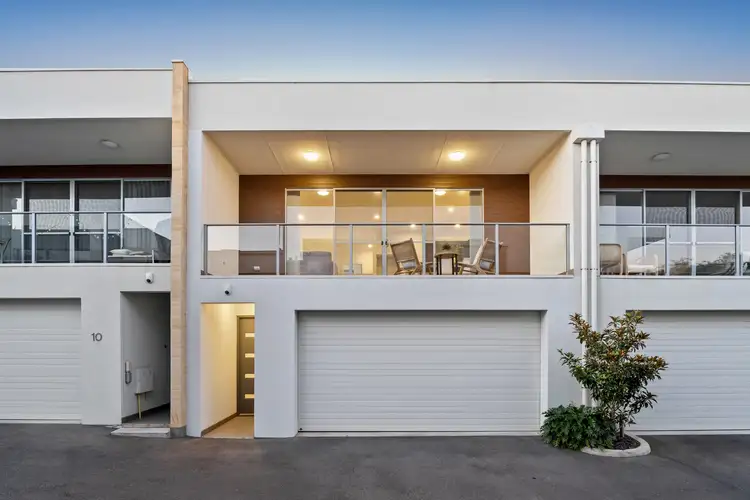
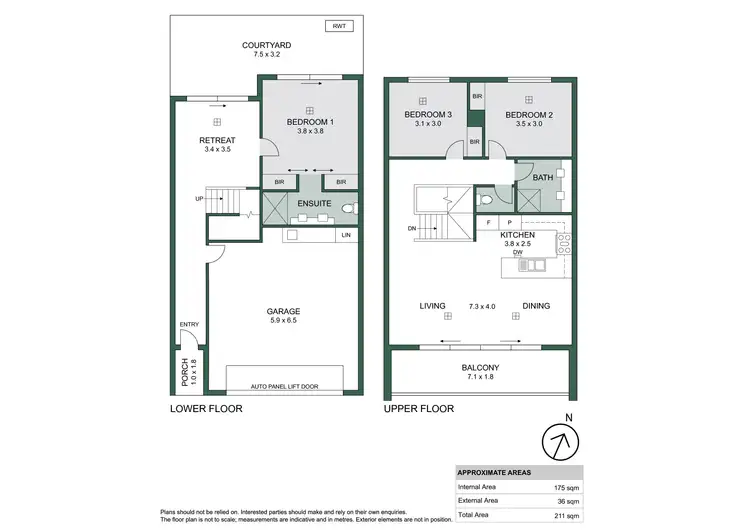
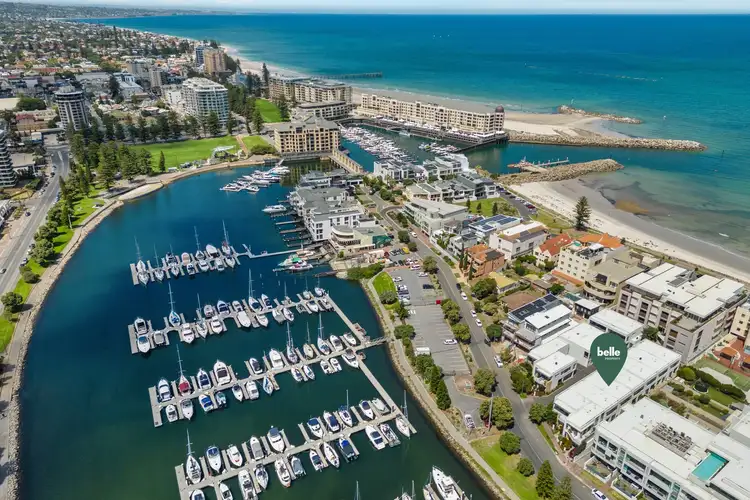
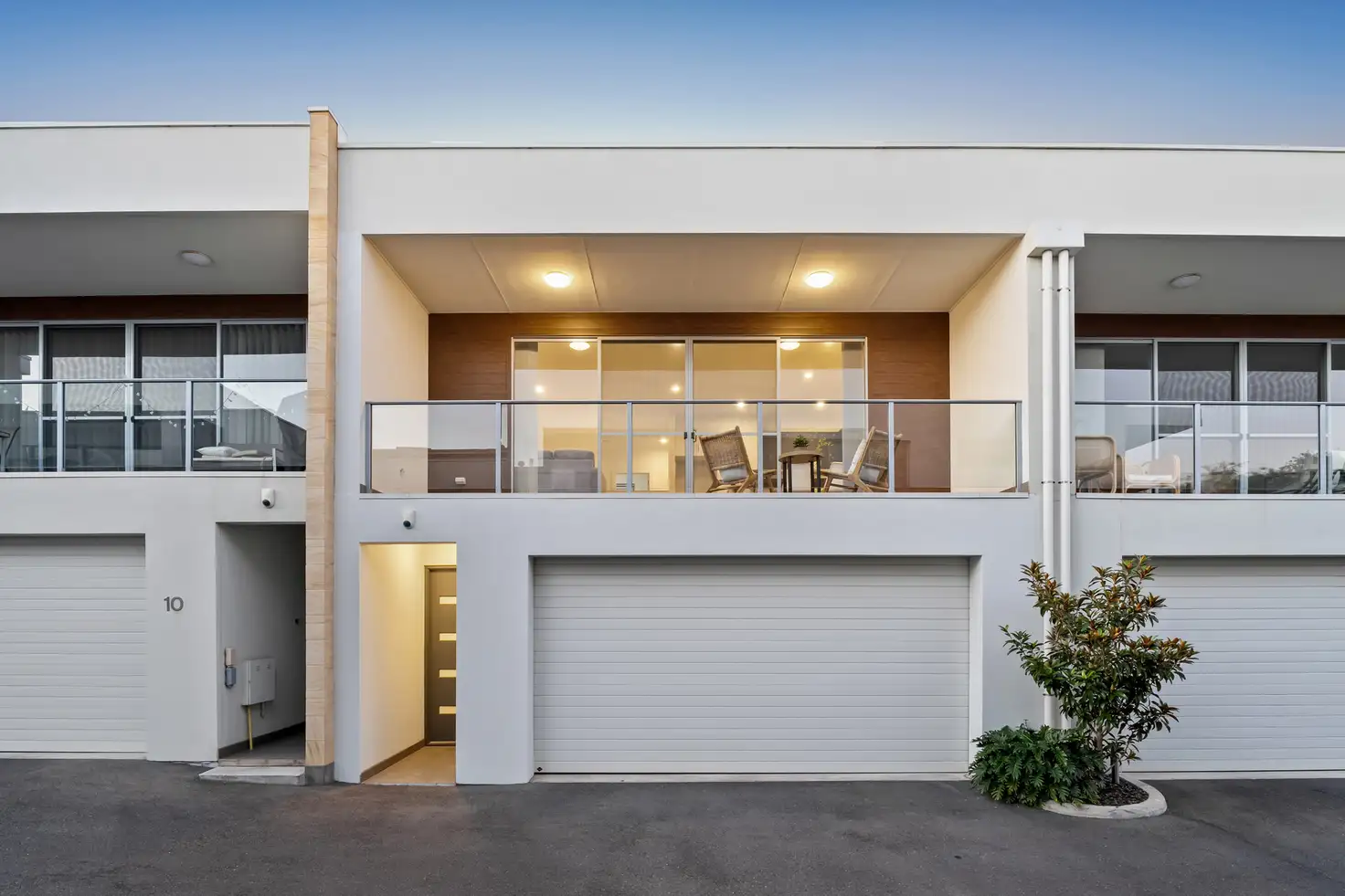


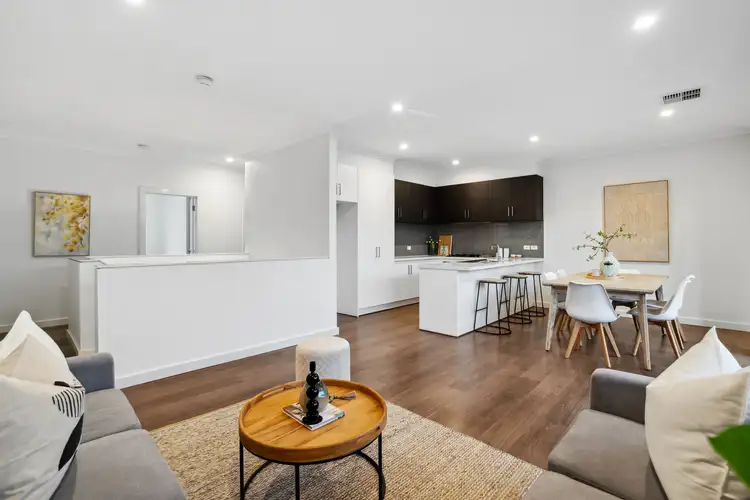
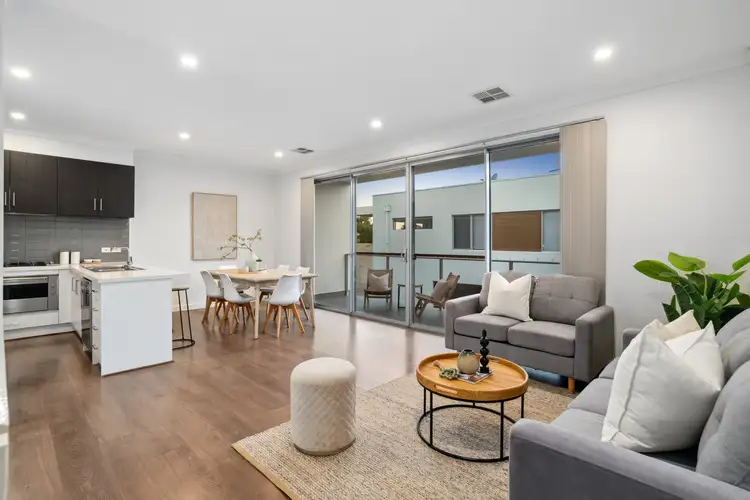
 View more
View more View more
View more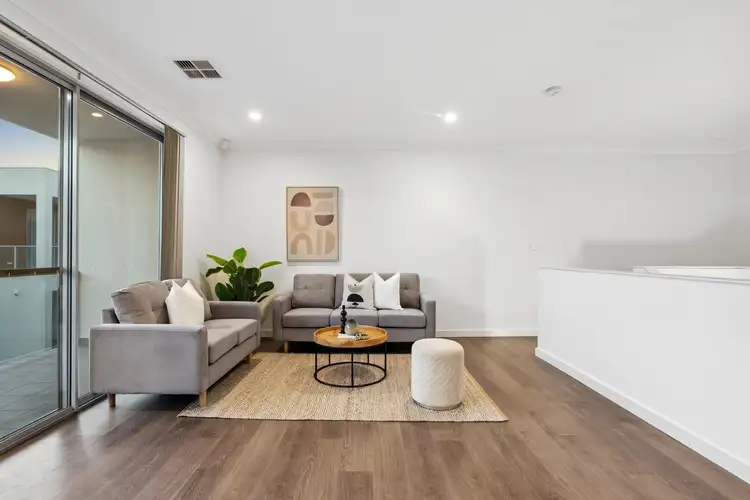 View more
View more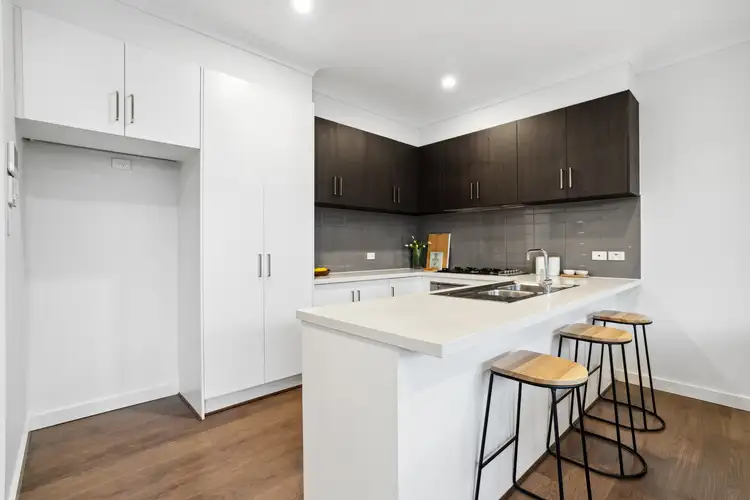 View more
View more
