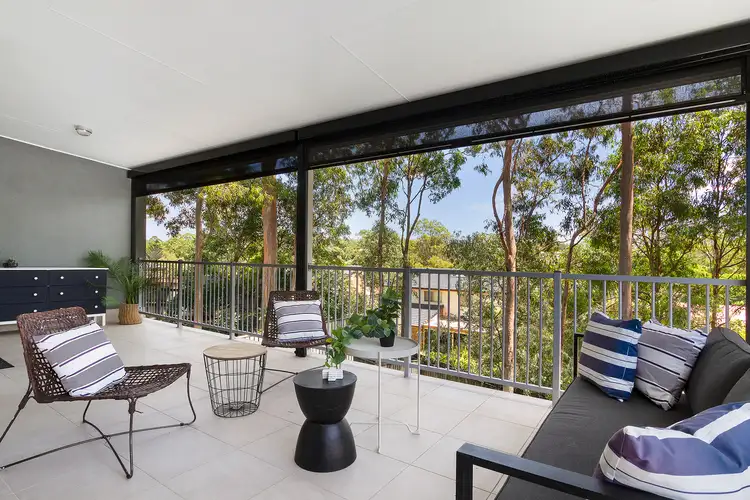Tucked away at the rear of the complex, this townhouse offers an exceptional sense of privacy and seclusion, rarely found in townhouse living.
As you step inside the view ahead invites you through to the spacious open plan living, dining, and kitchen area. This thoughtfully designed space seamlessly connects to a large undercover entertaining deck, perfect for hosting family and friends, while overlooking beautifully landscaped gardens and lawn below.
On the lower ground level the landscaped gardens provide a stunning backdrop, with open grassed areas perfect for play and relaxation. Additionally, the under-deck area offers ample undercover space, ideal for storage, a workshop, or any creative use you envision.
The newly renovated kitchen is a chef's delight, featuring sleek stone benchtops, an induction cooktop, an electric oven, and a dishwasher.
Adjacent to the kitchen, the laundry and powder room add a practical touch for effortless everyday living. Completing the ground level is an expansive two-car garage with ample storage, ensuring convenience at every turn.
The upper level offers a versatile living area designed to adapt to your lifestyle needs. Whether you're enjoying a movie night, providing a play area for kids, setting up a home office, or indulging in a creative hobby, this space accommodates it all. It also opens onto a generous outdoor entertaining deck, where you can unwind while taking in views of nearby walking tracks and green spaces.
The master suite is a true retreat, boasting generous proportions, a his and hers wardrobe, and a ceiling fan. The private ensuite exudes luxury with a double vanity, and direct access to the expansive balcony creates the perfect spot for relaxation.
Two additional bedrooms on the upper level are equally impressive, each offering built-in wardrobes, ceiling fans, and ample space. Ducted air conditioning throughout ensures year-round comfort for the entire household. The main bathroom, with a separate bath, a roomy shower, and a well-appointed vanity, balances practicality with indulgence.
Set on a fully fenced 283m² block, this move-in-ready townhouse delivers the ideal combination of modern comfort, space, and security. Offering the scale of a house with the low-maintenance convenience of a complex, it's an opportunity not to be missed.
Property Features:
3 Bedrooms
2 Bathrooms / 3 Toilets
2 Car Spaces
2 Indoor living areas
2 Outdoor living areas
Ducted reverse cycle air-conditioning.
Ducted Vacuum System
Solar panels – 5.5-kilowatt system
3000L water tank
Instant Gas Hot Water
Newly renovated kitchen – stone bench tops, ample storage, induction cooktop, electric oven & dishwasher (January 2023 kitchen upgraded)
Crimsafe to all doors and security screens throughout
Plantation shutters throughout
Outdoor blinds
283m2 fully fenced block
Local Amenities:
Arana Hills Plaza – approx. 1.6kms
Arana Hills Leagues Club – approx. 1.6kms
Aldi – approx. 1.5kms
Seedlings Early Learning Arana Hills – approx. 1.8kms
Grovely State School – approx. 1.7kms
Price of Peace Lutheran College Senior Campus – approx. 1.7kms
Tafe Queensland Grovely Campus – approx. 2kms
Arana Hills Library – approx. 1.5kms
Grovely Train Station – approx. 2.2kms
Bus stop – approx. 350m to 400m
The Hills District all abilities Playground – approx. 1.7kms
Arana Hills Dog Park – approx. 1.6kms
William Scott Park – approx. 600m
Brookside Shopping Centre – approx. 4kms
Northwest Private Hospital – approx. 4.7kms
The Financials:
Council Rates – approx. $483 per quarter
Water – approx. $301 per quarter subject to water usage
Body Corporate Fees – approx. $1254 per quarter
Sinking Fund Balance as at 21 Jan 2025 - $111,205.60
Information contained on any marketing material, website or other portal should not be relied upon and you should make your own enquiries and seek your own independent advice with respect to any property advertised or the information about the property.








 View more
View more View more
View more View more
View more View more
View more
