Price Undisclosed
3 Bed • 2 Bath • 2 Car • 333m²
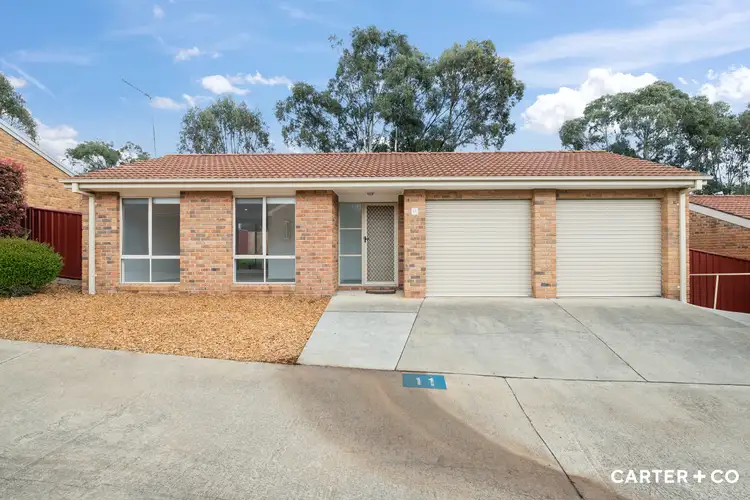
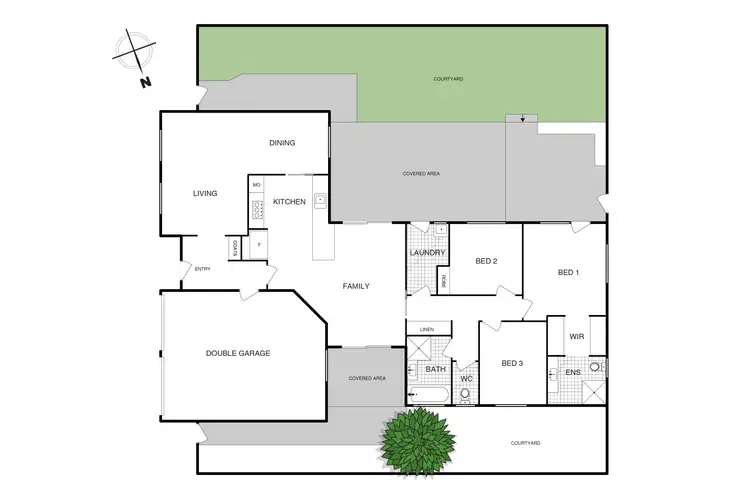
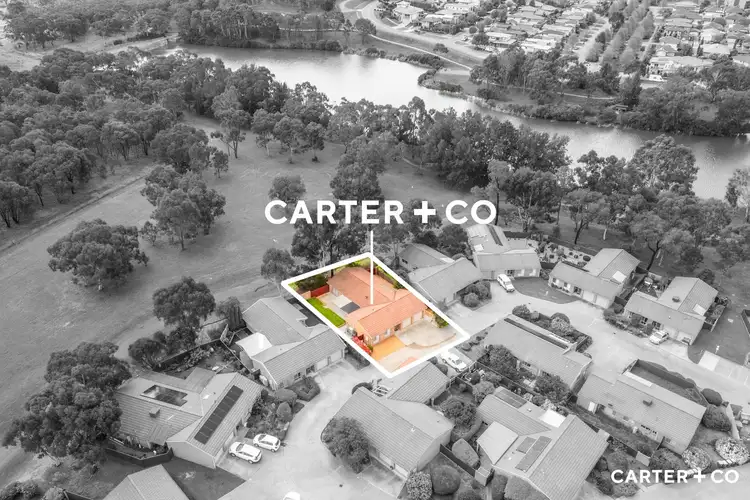
+23
Sold
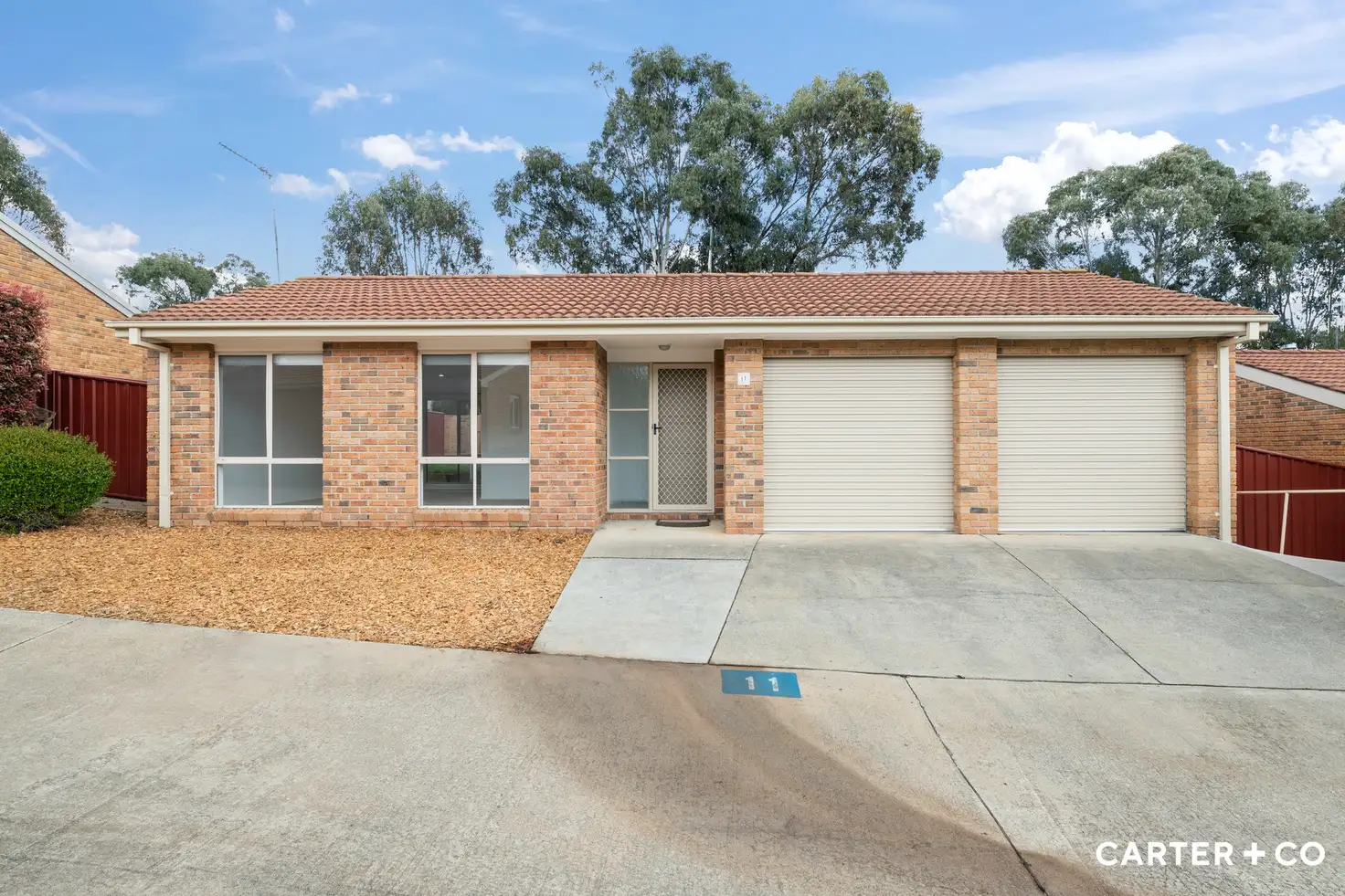


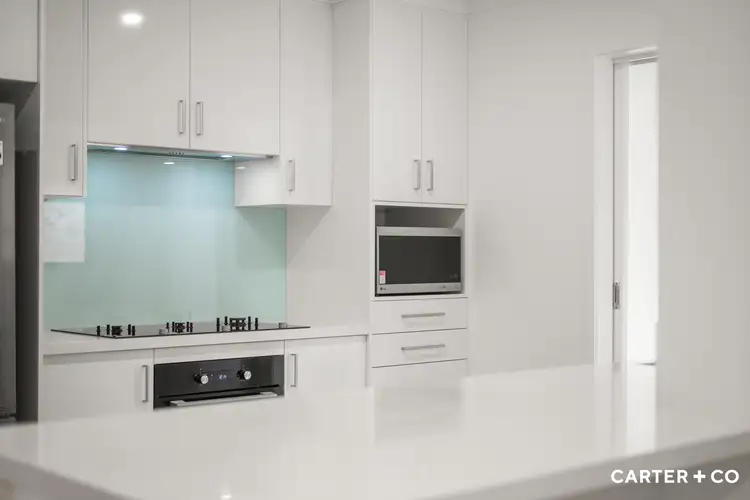
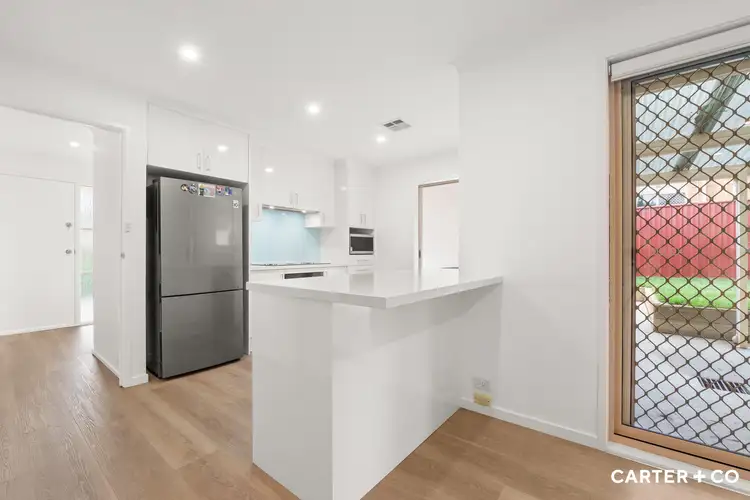
+21
Sold
11/61 Derrington Crescent, Bonython ACT 2905
Copy address
Price Undisclosed
- 3Bed
- 2Bath
- 2 Car
- 333m²
Townhouse Sold on Thu 12 Jan, 2023
What's around Derrington Crescent
Townhouse description
“SINGLE LEVEL, FREE STANDING, COMPLETELY RENOVATED”
Building details
Area: 130m²
Energy Rating: 2.5
Land details
Area: 333m²
Property video
Can't inspect the property in person? See what's inside in the video tour.
Interactive media & resources
What's around Derrington Crescent
 View more
View more View more
View more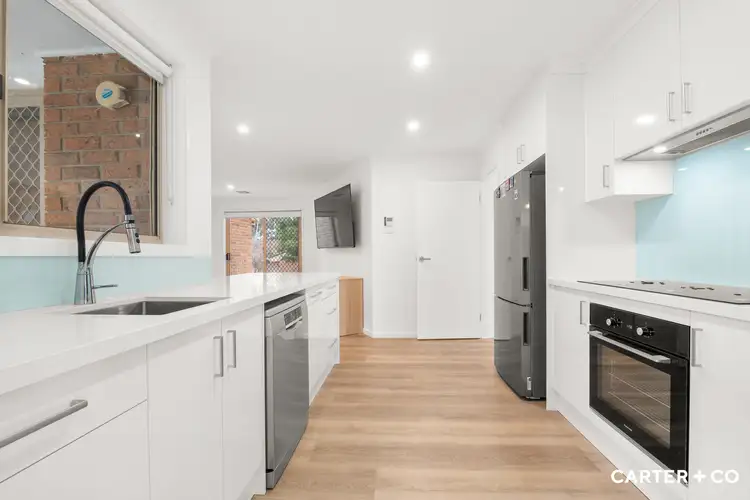 View more
View more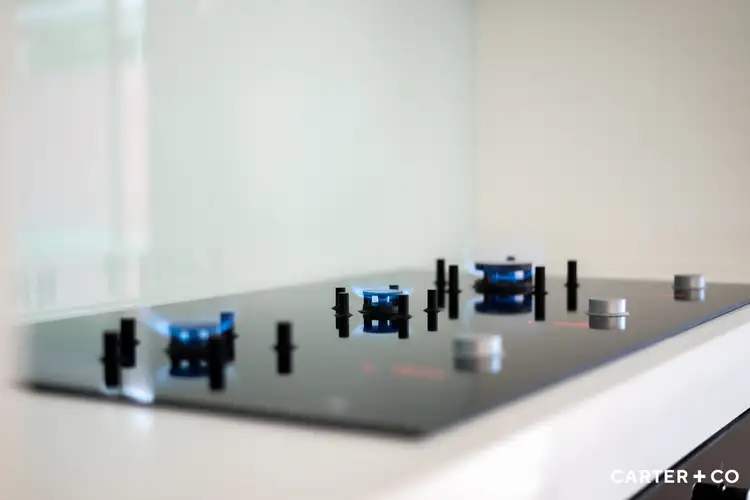 View more
View moreContact the real estate agent

Sam Howes
Carter and Co Agents Braddon
0Not yet rated
Send an enquiry
This property has been sold
But you can still contact the agent11/61 Derrington Crescent, Bonython ACT 2905
Nearby schools in and around Bonython, ACT
Top reviews by locals of Bonython, ACT 2905
Discover what it's like to live in Bonython before you inspect or move.
Discussions in Bonython, ACT
Wondering what the latest hot topics are in Bonython, Australian Capital Territory?
Similar Townhouses for sale in Bonython, ACT 2905
Properties for sale in nearby suburbs
Report Listing
