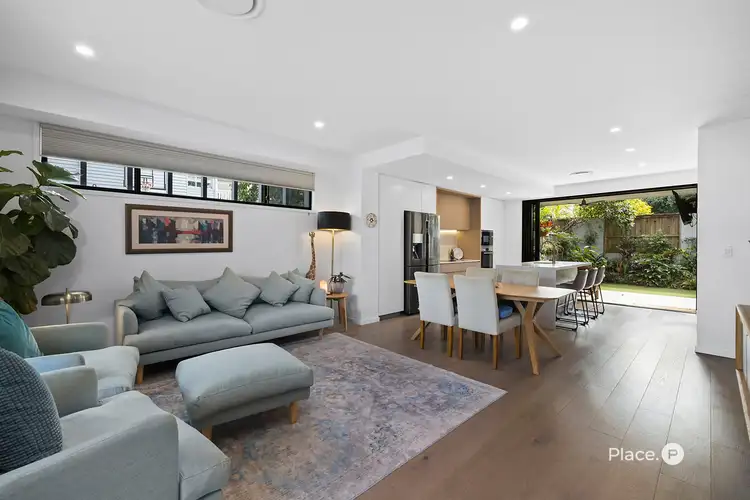Auction Location: On-Site
Tucked within the architecturally curated community of 'The Hive' and privately positioned on a coveted corner lot, 11/66 Illowra Street presents a rare convergence of low-maintenance luxury and elevated family living. With sweeping green vistas, a generous tri-level layout, and refined interiors, this residence offers effortless comfort in one of The Gap's most walkable and family-focused locations.
Thoughtfully designed across two distinct living zones, the layout delivers separation and generous proportions for families or professionals seeking a more spacious lifestyle. Timber flooring and crisp white tones amplify natural light and volume, while wide sliding glass doors dissolve the boundary between inside and out. Enjoy alfresco dining or relaxed weekends in complete privacy, with a large, covered rear balcony overlooking the trees and a north-facing courtyard featuring low-maintenance artificial turf, that is ideal for children, pets, or entertaining with ease.
At the heart of the home, a striking stone-finished kitchen combines everyday practicality with timeless elegance. Appointed with integrated appliances, timber-accented joinery, and an oversized waterfall island perfect for casual meals or hosting guests, this central hub is supported by a discreet laundry and powder room tucked neatly nearby.
Upstairs, the luxurious primary suite serves as a private haven, complete with a walk-in wardrobe, stylish dual-vanity ensuite, and Juliet balcony capturing tranquil views across Mount Coot-Tha and the treetops. Three additional bedrooms each feature built-in wardrobes, ceiling fans, and plush carpet underfoot, serviced by a beautifully appointed family bathroom with a walk-in shower, separate bathtub, and separate powder room. A second lounge or retreat on this level offers versatility as a media room, home office, or peaceful reading nook.
Additional highlights include ducted air conditioning, ceiling fans throughout, including two patios, CrimSafe security screens on living level doors, high end window dressing throughout including premium Luxaflex Duette LiteRise and Luxaflex Vertical blinds, and a rare triple garage with generous built-in storage.
Enjoy unbeatable convenience with local shops, parklands, and public transport, including park-and-ride facilities, all within metres. Walk to both The Gap State Primary and High Schools, ride along the Enoggera Creek Bikeway, and enjoy the everyday ease of cafes, grocers, and services at The Gap Village just minutes from your door.
Homes of this calibre, size, and setting are tightly held and rarely offered to market. For those seeking a town home that fuses designer flair with easy liveability and exceptional lifestyle appeal, this is the one.
Disclaimer:
This property is being sold by auction or without a price and therefore a price guide can not be provided. The website may have filtered the property into a price bracket for website functionality purposes








 View more
View more View more
View more View more
View more View more
View more
