Price Undisclosed
4 Bed • 1 Bath • 4 Car • 939m²
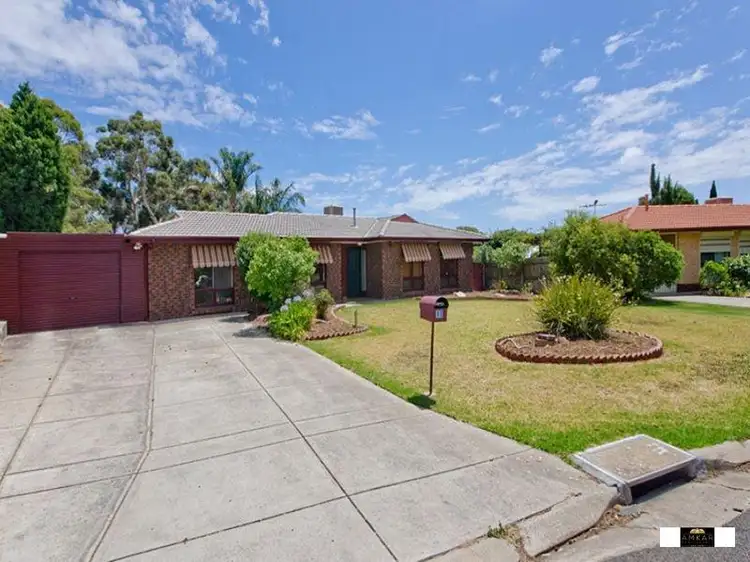
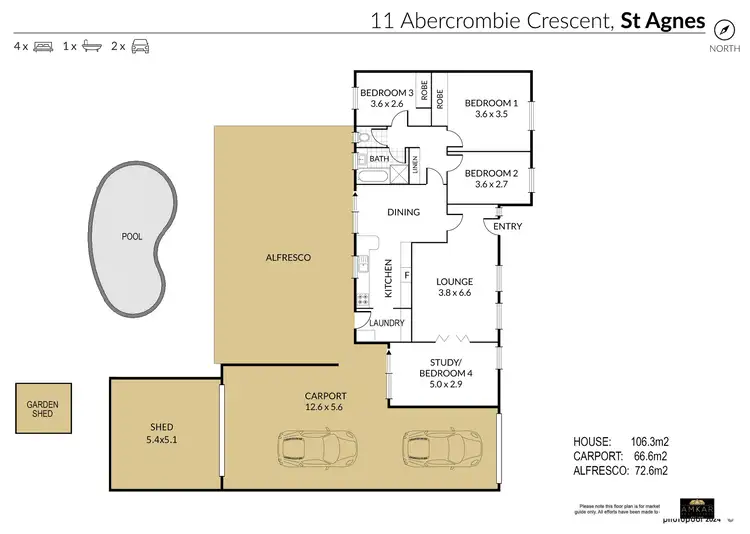
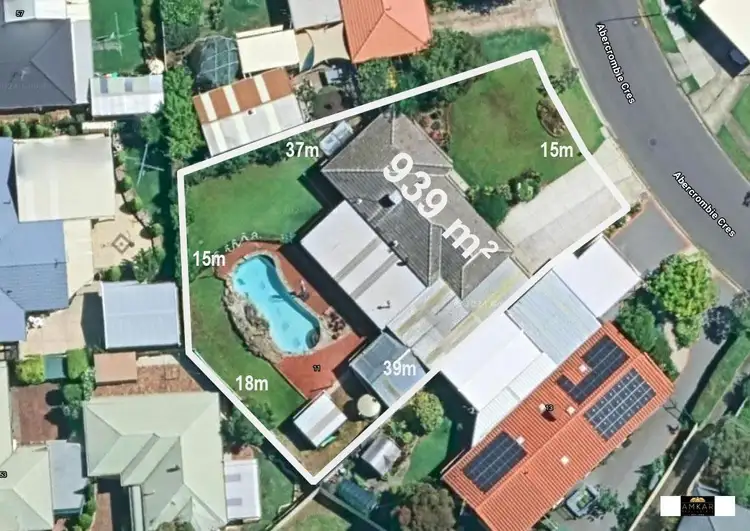
+13
Sold
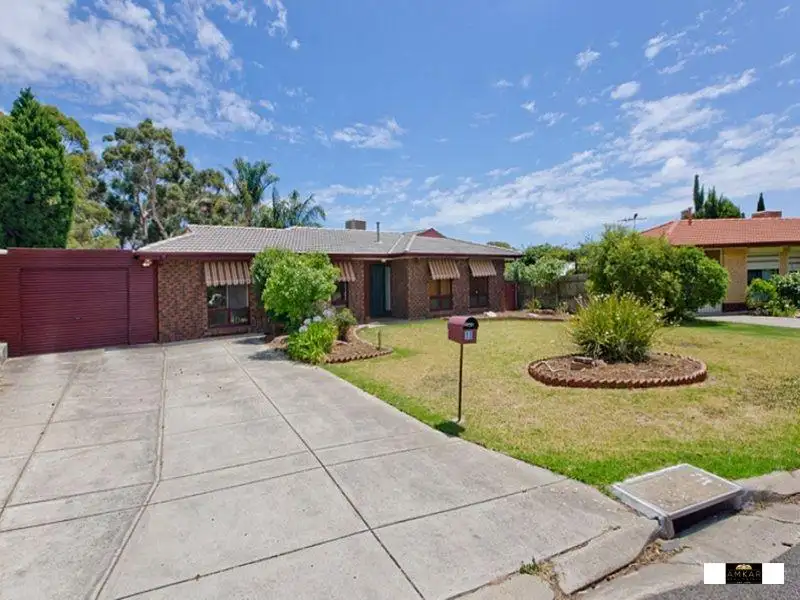


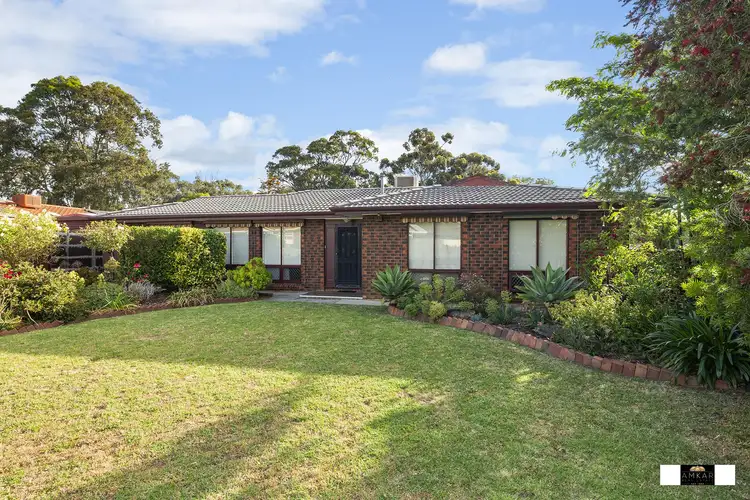
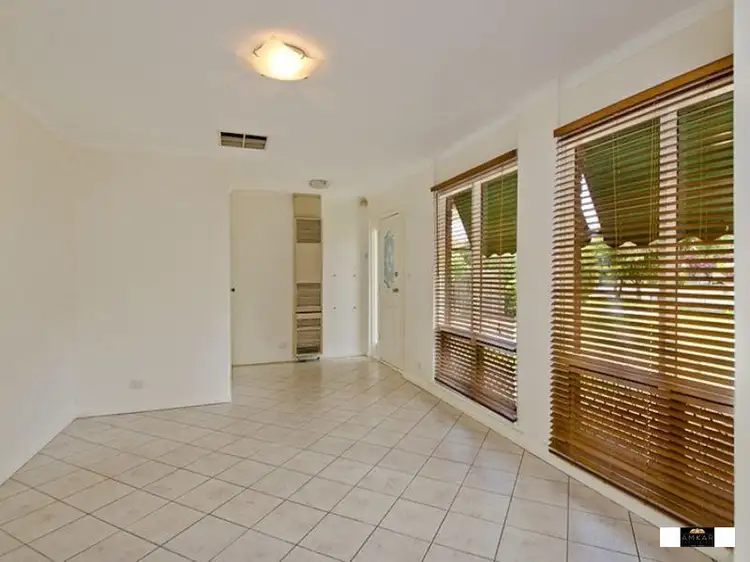
+11
Sold
11 Abercrombie Cresent, St Agnes SA 5097
Copy address
Price Undisclosed
- 4Bed
- 1Bath
- 4 Car
- 939m²
House Sold on Tue 17 Dec, 2024
What's around Abercrombie Cresent
House description
“A Brilliant opportunity to secure this Property Packed with Potential ! Absolute gem that ticks all the boxes. Location, Lifestyle and Convenience.”
Property features
Municipality
City of Tea Tree GullyBuilding details
Area: 172m²
Land details
Area: 939m²
Interactive media & resources
What's around Abercrombie Cresent
 View more
View more View more
View more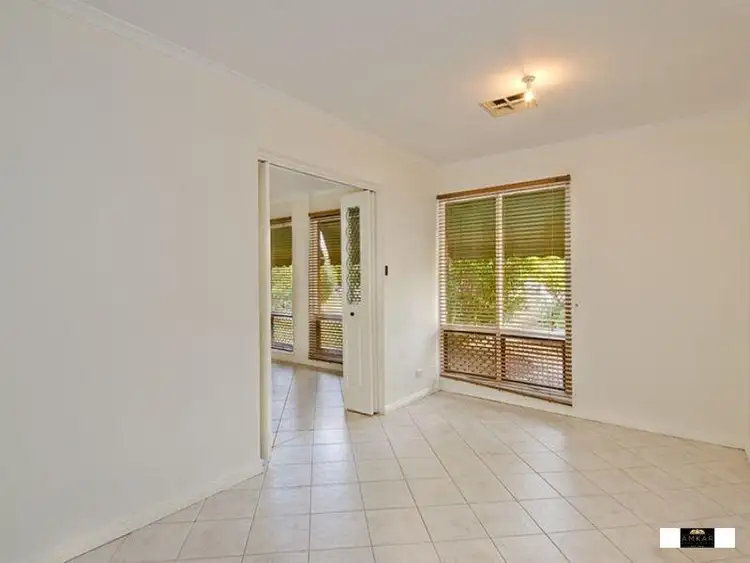 View more
View more View more
View moreContact the real estate agent

Amal Khodair-Vemana
Amkar Real Estate Amkar Real Estate
0Not yet rated
Send an enquiry
This property has been sold
But you can still contact the agent11 Abercrombie Cresent, St Agnes SA 5097
Nearby schools in and around St Agnes, SA
Top reviews by locals of St Agnes, SA 5097
Discover what it's like to live in St Agnes before you inspect or move.
Discussions in St Agnes, SA
Wondering what the latest hot topics are in St Agnes, South Australia?
Similar Houses for sale in St Agnes, SA 5097
Properties for sale in nearby suburbs
Report Listing
