Designed to meet the needs of a growing family, this perfectly located mid 1970's residence will captivate all who enter with its unique sense of character and charm!
Welcome to 11 Aberfeldy Crescent, Duncraig.
Architecturally, this mid 1970's home impresses, with its lofty cathedral ceilings and large sections of glass.
A contemporary light and airy feel is evident from the moment you step inside, and panoramic windows have you looking into the garden at every turn.
This is a house you will love to come home to!
Accommodation comprises 4 generous size bedrooms, including a large master with walk-in robe and ensuite, 2 bathrooms, two separate living areas and lots of built in storage space throughout.
An efficiently designed kitchen enjoys a huge garden view window, and has an easy connection with the family room and garden beyond.
It's the perfect set up for young families!
Enjoying a coveted north to rear aspect, the backyard is orientated to make the most of winter sunshine. A private and safe space for kids to play, there is also enough room for a pool if ever required.
Positioned on a gently elevated site, with treetop outlook, the street is whisper quiet yet so convenient to every Duncraig amenity - Glengarry Shopping Centre, Glengarry Primary school, local parklands and transport are all within a short walking distance.
FEATURES
- sheltered front entry from double carport, which has full length built in storage cupboards
- spacious kitchen with efficient layout, electric Blanco wall oven, gas stove, mircowave oven and fridge recesses, double sink and breakfast bar
- informal meals area, family room opening to outdoor entertaining and garden
- large master bedroom with walk in closet and ensuite
- double door built-in robes to bedrooms 2 & 3
- family size laundry with built-in linen storage, access to rear
-high course ceilings throughout
- ducted evaporative air conditioning system, reverse cycle split system to kitchen and family room
- new gas hot water system
- garden store shed
- auto reticulated lawns and garden
- freshly painted interior and move in ready
- 683sqm block, R20 zoning (single residential)
LOCATION
- Walking distance to Glengarry Primary school, Glengarry Park & Glengarry Shopping Centre & Hospital
- Close proximity to both Duncraig Senior High School and St Stephens
- Short walk to bus with quick link to Warwick and Greenwood Rail services
- Just minutes to Perth's beautiful coastline and beaches
For any further information, or to arrange inspection at a convenient time, please contact Matt Parker on 0417 183 353 or e-mail [email protected]
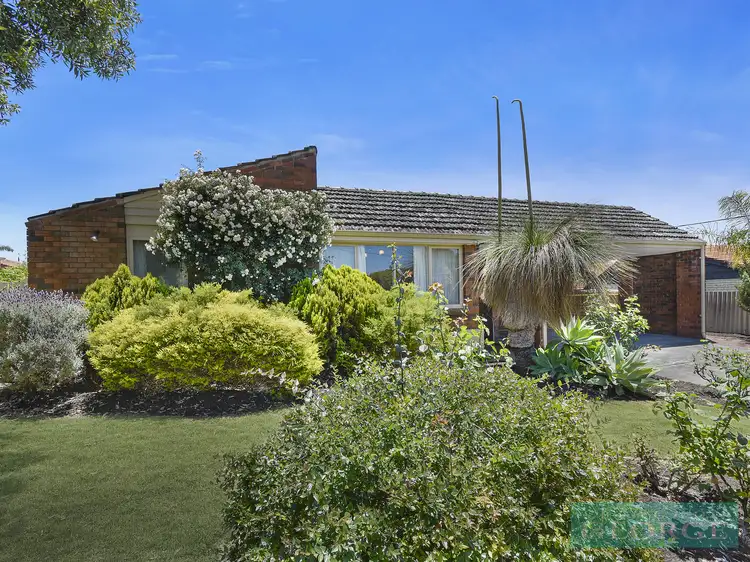
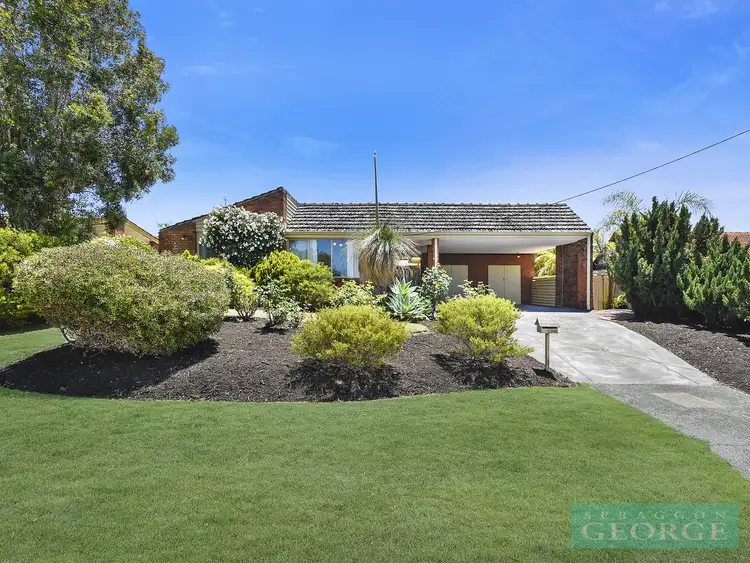
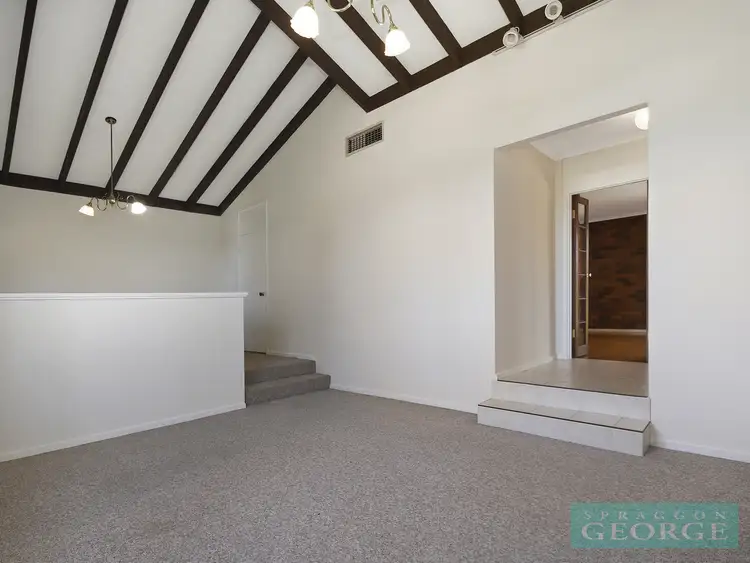
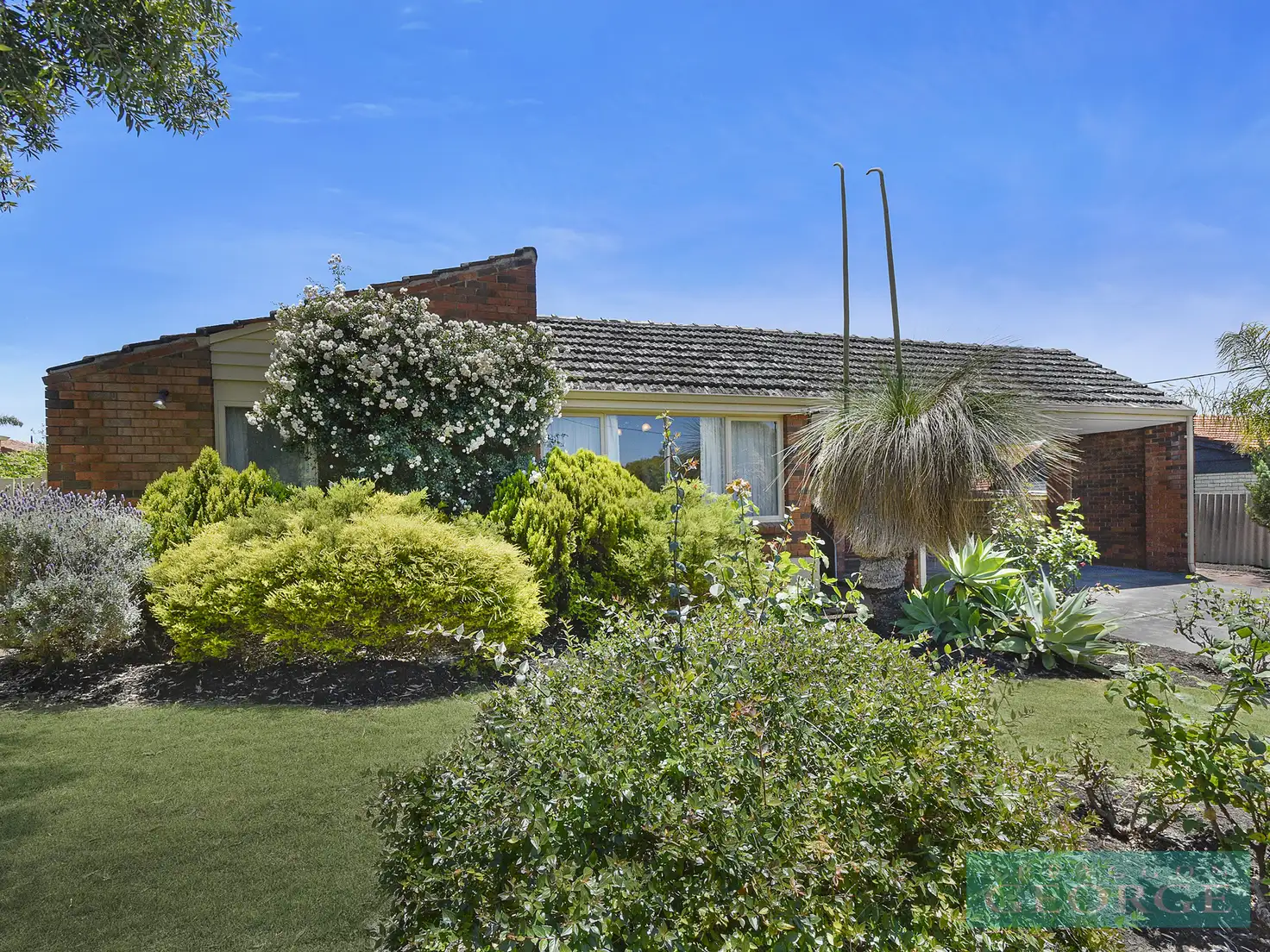


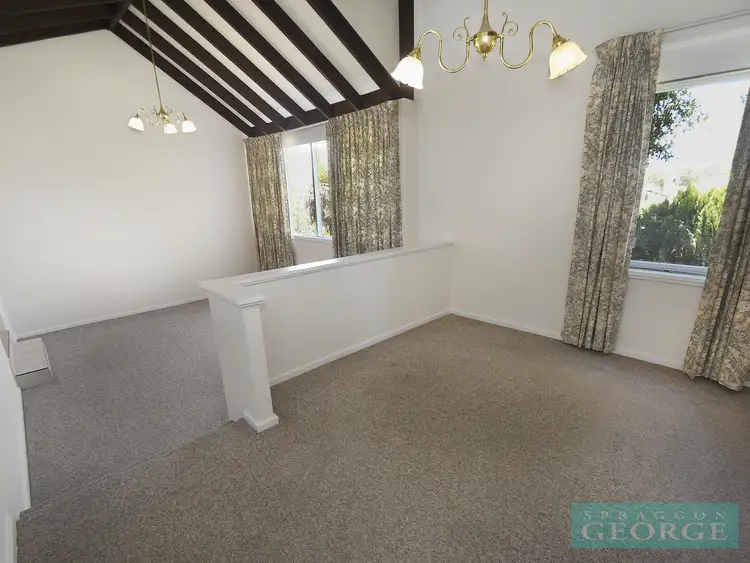

 View more
View more View more
View more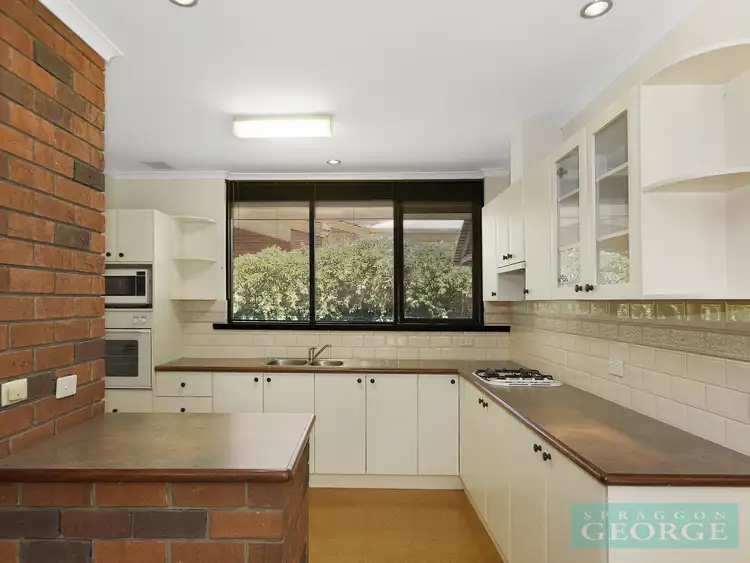 View more
View more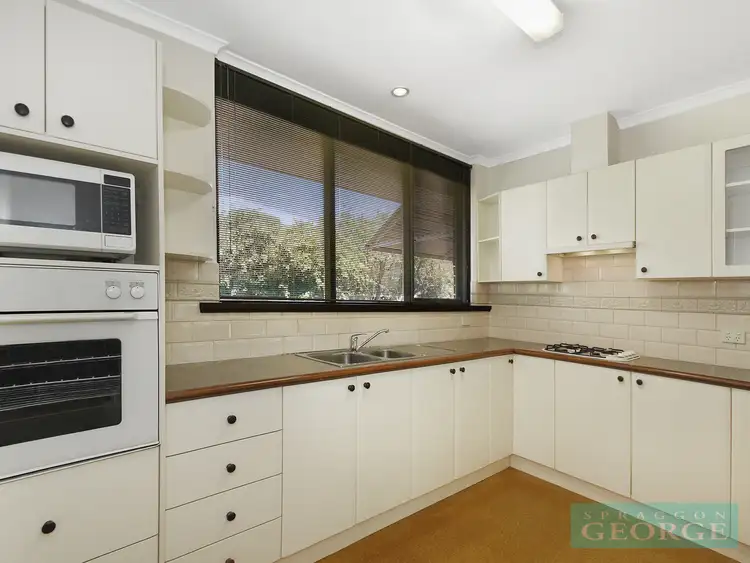 View more
View more
