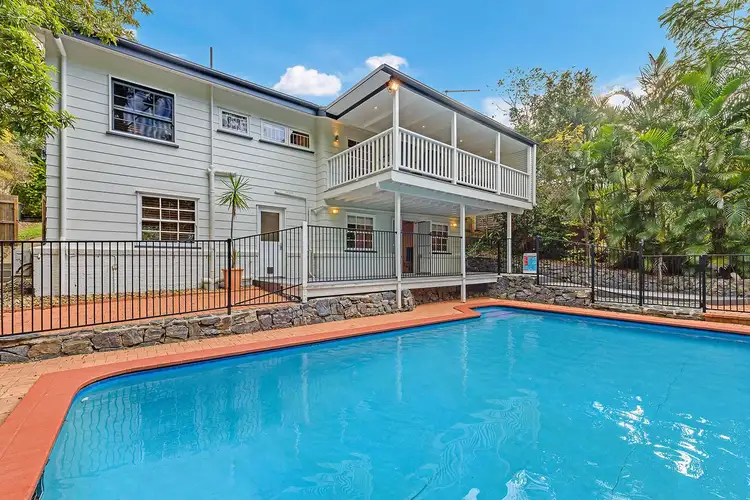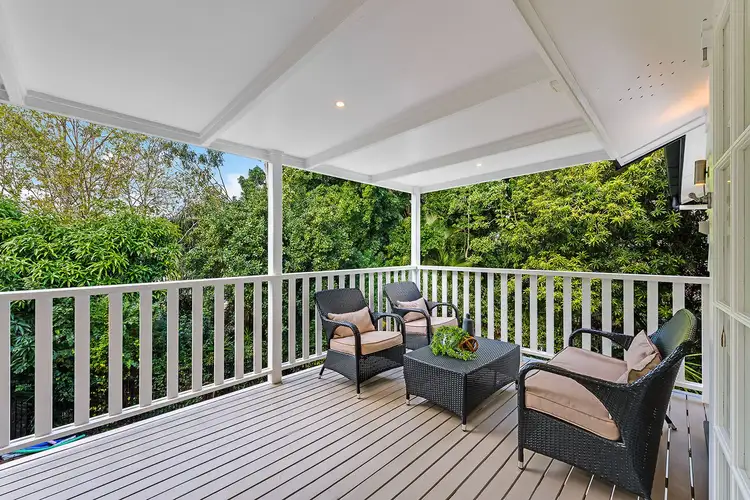Call me odd but there is something about this house that makes me think of the Bahamas … I walk onto the rear balcony with views across the pool and over the palm trees and all I can think about is balmy summer breezes, comfy rattan chairs and cocktails!
But I understand that you might be looking for more than holiday vibes from you new home and I assure you this one comes with plenty of great features. The living and dining spaces make a statement with high raked ceilings, timber floors and wood burning fireplace for cosy winter nights or open the double French doors onto the covered balcony. The large kitchen is light and bright and offers loads of bench and storage space and has an adjoining meals room perfect for kids to do homework while dinner is being made. The entry level is completed by 3 good sized bedrooms which have all been newly repainted and recarpeted. Downstairs provides loads of great options depending upon your family dynamic, with a spacious rumpus room that flows out to the pool, perfect as a teenage kids hang out, entertaining or home office. A further 4th bedroom and bathroom lead from the rumpus which means there is also a great opportunity to create a separate granny flat. And all this is super close to Kenmore Village, Kenmore High, Kenmore State School, OLR and plenty of public transport.
Don't be deceived by appearances from the street, this sweet looking home really does contain all of the above and so much more (although you will have to make your own cocktails!). And you know I'm going to recommend to get in quick … the media might be telling us that the market is slowing but the good houses still go quick especially in Kenmore!
INSIDE THE HOUSE
• No excuses to struggle with the heat in summer with plenty of air conditioning and ceiling fans throughout;
• Spacious open plan living and dining with timber floors, high raked ceilings, air conditioning and wood burning fireplace;
• Downstairs family room with recently laid timber look floors and a 2nd wood burning fireplace;
• Large chefs' kitchen with plenty of bench and storage space, Omega 5 ring gas cook top and 90cm oven and AEG dishwasher;
• Adjoining meals space large enough for 6-seater dining table and chairs;
• Master bedroom with new carpet, dual aspect, air conditioning, ceiling fan and ensuite bathroom;
• Two further upstairs bedrooms with new carpet and paint, built in robes and ceiling fans;
• Fourth large bedroom downstairs also with built in robe, air conditioning and ceiling fan;
• 3rd bathroom downstairs with external access perfect for kids as they get out of the pool;
• Double lock up garage with automatic door.
OUTSIDE THE HOUSE
• 792sqm block;
• The kids will have a ball in the huge pool nearly 10m in length!
• Further fenced garden to the rear perfect for kids play area, shed, chickens or all of them!
• Fully fenced to the back for kids and pets;
• Covered balcony flows from the living perfect for alfresco dining;
• Solar panels.
THE LOCATION
• Quiet location with minimal through traffic yet surprisingly close to the best of everything Kenmore has to offer especially Kenmore Village which includes Coles, Mitre 10, library and a great assortment of eateries and specialty shops;
• More shops and services surround Kenmore Village than you could poke a stick at including multiple medical services;
• Academically high performing, Kenmore State High School is so close that the kids will never be late again while primary catchment school Kenmore State School (also performs well academically) is less than 1km away alternatively Our Lady of the Rosary primary school is also only 700m away;
• An abundance of excellent private schools are also within a 10-20 minute drive including BBC (22nd*), St Peters (5th*), Brigidine (33rd*) and Ambrose Treacy College (79th*).
• A wealth of bus options into Indooroopilly Shopping Centre, CBD and UQ are available on Kilkivan Avenue (250m) or from the Kenmore Park n Ride on Moggill Road (900m).
Building & Pest Inspection Report available on request.








 View more
View more View more
View more View more
View more View more
View more
