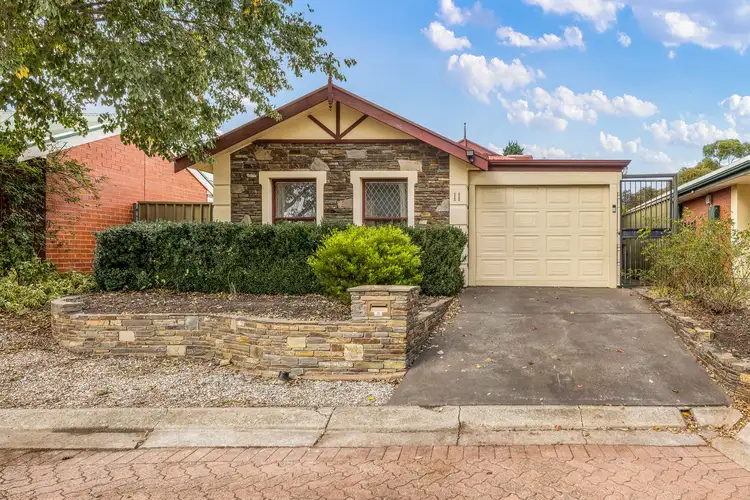Peacefully located in a quiet, no through road and ideally positioned on a generous, elevated allotment, this stylish bluestone fronted villa offers the ideal start-up residence for younger buyers entering the market or the perfect downscale for the middle-aged.
The home is surprisingly spacious and offers up to 4 bedrooms across a generous 7 main room design. Fresh neutral decor flows throughout, enhanced by a stylish heritage features.
A spacious, light filled family room provides a great spot for your everyday relaxation, there is plenty of room for the whole family to enjoy and a gas wall heater for your winter warmth. A cosy dining room is seamlessly connected, along with a well appointed kitchen, both offering views over the rear yard and adjacent alfresco living.
The kitchen features solid timber cabinetry, wide sink overlooking the rear yard, stainless steel appliances and a generous breakfast bar.
For those who desire just that little more living area, a spacious study/bedroom 4 is adjacent featuring dual doors and floating floors.
All 4 bedrooms are of good proportion, all with fresh floating floors. The master bedroom features a built-in robe and direct access to a clever two-way bathroom with separate toilet. Bedroom 3 also offers a built-in robe.
A full width rear verandah provides a great spot for your alfresco entertaining, enhanced by mature border gardens. There's a generous lawn area for the kids to play, garden shed and single carport with automatic panel lift door.
Ducted evaporative air-conditioning, 8 solar panels and irrigated gardens complete a value packed offering that will appeal to both ends of the market.
Briefly:
* Great location in a no through road
* Ideal start-up or downscale opportunity
* Surprisingly spacious interior with up to 4 bedrooms across 7 main rooms
* Spacious living room with gas heater
* Cosy dining area with exterior access
* Solid timber kitchen features wide sink overlooking the rear yard, stainless steel appliances and a generous breakfast bar
* All 4 bedrooms of good proportion, all with floating floors
* Bedroom 1 with built-in robe and direct bathroom access
* Bedroom 3 with built-in robe
* Clever 2 way bathroom with separate toilet
* Separate laundry with exterior access
* Full width rear verandah for alfresco living
* Generous lawn covered side yard ideal for kids and pets
* Single carport with auto panel lift door
* 8 solar panels for reduced energy bills
* Ducted evaporative air-conditioning throughout
* Irrigated gardens
* 2.4 m ceilings
Located in the heart of Wynn Vale with its numerous parks, reserves and great recreational open spaces. Public transport is just a short walk away.
Golden Grove Village is 3 minutes walk away for your daily and weekly shopping. Tea Tree Plaza a short drive away for specialty items, designer goods and express O'bahn transport to the city.
The zoned primary school is Keithcot Farm Primary and the zoned secondary school is Golden Grove High School. There are plenty of quality private schools within the local area including St Francis Xavier's Catholic School, Pedare Christian College, Gleeson College, Kings Baptist Grammar School & Golden Grove Lutheran Primary.
Zoning information is obtained from www.education.sa.gov.au Purchasers are responsible for ensuring by independent verification its accuracy, currency or completeness.
Ray White Norwood/Grange are taking preventive measures for the health and safety of its clients and buyers entering any one of our properties. Please note that social distancing will be required at this open inspection.
Property Details:
Council | Tea Tree Gully
Zone | GN-General Neighbourhood//
Land | 324sqm(Approx.)
House | 152sqm(Approx.)
Built | 1993
Council Rates | $1,517.52 pa
Water | $TBC pq
ESL | $248 pa
Disclaimer: As much as we aimed to have all details represented within this advertisement be true and correct, it is the buyer/ purchaser's responsibility to complete the correct due diligence while viewing and purchasing the property throughout the active campaign.








 View more
View more View more
View more View more
View more View more
View more
