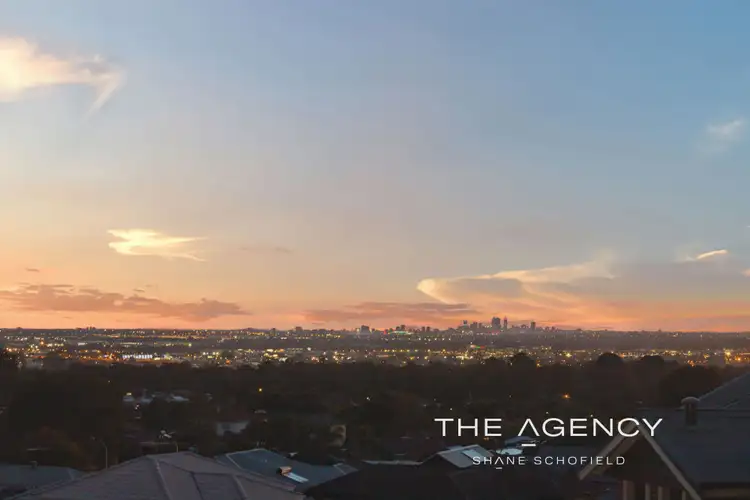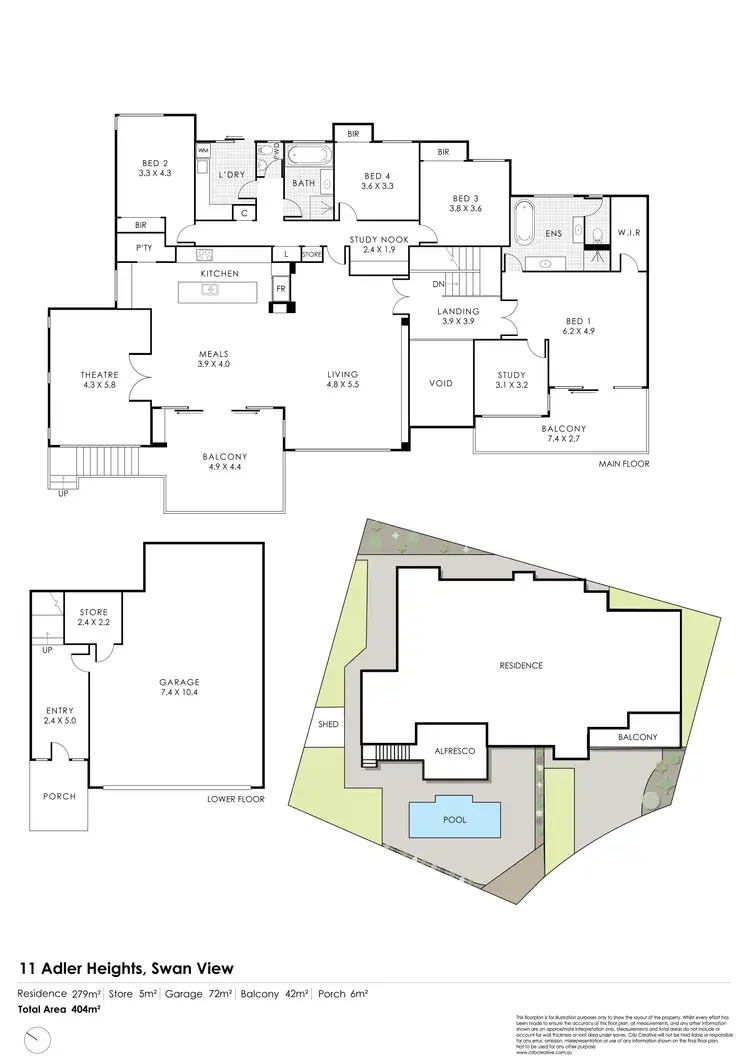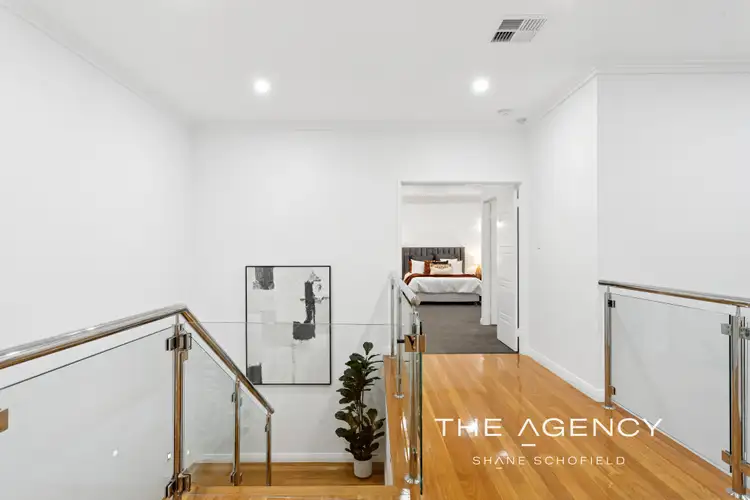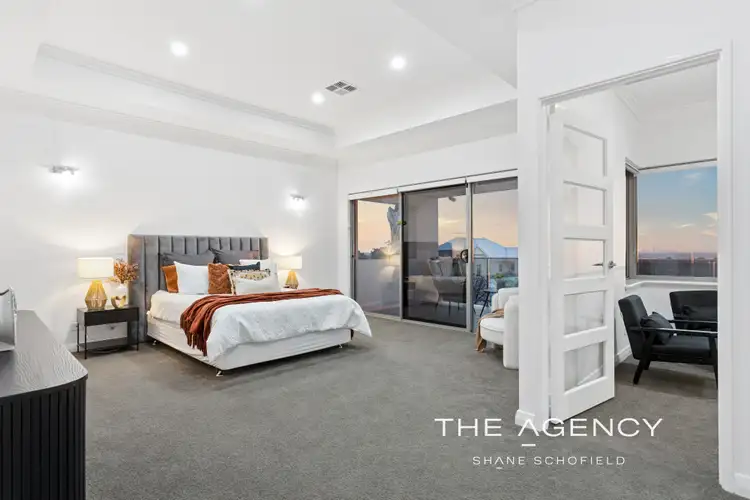Offers From $1,650,000
4 Bed • 2 Bath • 4 Car • 856m²








11 Adler Heights, Swan View WA 6056
Offers From $1,650,000
- 4Bed
- 2Bath
- 4 Car
- 856m²
House for sale52 days on Homely
Next inspection:Sat 29 Nov 12:00pm
What's around Adler Heights
House description
“A Masterpiece of Distinction With 180 Degree Views”
There are homes that impress you… and then there are homes that move you. This is one of the rare few that does both — a residence that stirs emotion, commands admiration and leaves an imprint on your heart long after you have left.
Perched gracefully at one of the highest points in Swan View, this remarkable home doesn't just overlook the Perth city skyline — it becomes part of it. From it's private cul-de-sac setting, the horizon unfolds in sweeping layers of light and movement: golden sunsets melting into deep violet evenings, the city lights shimmering like distant constellations. Life here feels slower, more intentional and infinitely more beautiful.
You can sense the care that has gone into every detail of this stunning residence. The current owners have lovingly elevated this residence with the precision of artisans and the pride of true custodians. Every brushstroke of paint, every perfectly placed light fitting, every carefully restored surface has been chosen with purpose. The roof has been expertly tuckpointed, the interiors freshly renewed and the atmosphere imbued with quiet sophistication. This isn't renovation — it's restoration of the highest order.
Upstairs, sunlight streams through generous panes of glass, creating a sense of openness and calm. The living spaces unfold gracefully, each one capturing a new angle of those mesmerising views. The front balcony/alfresco is complete with an integrated outdoor kitchen, café blinds and a wood-fired pizza oven. This is where stories and laughter are shared and memorable evenings stretch long into the night while soaking in the amazing view of the City.
At the heart of the home lies a voluminous open-plan living, dining and kitchen domain where architecture and emotion intertwine. The kitchen is a work of art and has stone benchtops, glass splashbacks, integrated Smeg appliances (including a coffee machine) and a walk-in pantry that blends functionality with form. It's a space where entertaining feels natural and daily rituals feel meaningful. Even doing the dishes feels glamorous here — gazing out across the twinkling city lights as fireworks burst like jewels across the plains below.
The theatre room is pure indulgence — a cinematic haven complete with a built-in projector, a large screen and a recessed ceiling studded with delicate mini star lights that glow like the night sky. It's a space designed for comfort and escape, where every movie feels like an event. Yet with views this extraordinary, you may just find yourself pausing the film to watch the real show unfold beyond the window.
The master suite feels almost poetic. Step out onto your private balcony as dusk drapes itself across the skyline, or sink into the freestanding bath as the soft evening light flickers through. With its bespoke dressing room, fitted study and resort-inspired ensuite, this is not just a bedroom, it is really a sanctuary, designed for reflection, rejuvenation and unabashed peace.
The minor wing is equally refined, offering three beautifully proportioned large bedrooms, each with built-in or walk-in robes and a study nook for moments of focus and creativity. A sleek, fully tiled bathroom and powder room continue the home's seamless elegance.
The laundry is unexpectedly beautiful, a generous space with built-in benches, endless storage and every detail feels considered. It's so functional and uplifting that even the everyday task of washing somehow feels like a pleasure rather than a chore.
And then there's the pool — a scene of sheer brilliance. A self-filling masterpiece framed by honed concrete surrounds that feel velvety cool beneath bare feet. The water glistens like liquid crystal, capturing the sky's changing hues. A spacious second entertaining zone and a sun-drenched deck complete the vision.
This sets the stage for both grand celebrations and quiet afternoons. It's here, in this haven of serenity, that true resort living awakens. Every glance, every reflection, every shimmer of light whispers indulgence.
Downstairs, the four-car garage with ample storage ensures practicality matches prestige. There is also a dedicated storage shed with an electric roller door for storing the larger, bulkier items that come with a life this grand.
This residence was once home to Western Australian football royalty — a subtle nod to its history and the calibre of those who have cherished it before. But today, it stands ready for its next custodian — someone who values artistry, serenity and the kind of executive living this home offers.
Here are just some of the many features this stunning home has to offer:
FRONT OF PROPERTY
-Impressive front facade with light coloured feature rendering and a charcoal coloured, tiled roof
-Maintenance free front garden with artificial turf and easy care gardens
-Side gated area to store bins out of sight
-Concrete aggregate double driveway
-Undercroft four car garage with electric roller door and epoxy flooring
-The garage contains six double power points plus a sink
-There is an undercroft storage area in the garage for storing bulkier items
-The front portico sets an immediate wow factor with a double storey ceiling which will immediately impress guests
-There is a white timber lined ceiling in this section
INSIDE THE RESIDENCE
-A brand new front entrance door has been installed on the property with tinted glass surrounds to showcase the impressive view from the front
-There is a CCTV camera/doorbell at the front door which relays up to the kitchen
-The front door leads into a grand, double storey entrance hall
-There is a shoppers entrance from the garage in this entrance hall as well
-There are two recessed picture nooks in this front entrance
-A grand staircase leads you up to the main living section of the home
-The staircase features granite steps as the first two runs that turn into timber as you turn the corner
-There are highlight sconce lights built into the walls of the staircase for extra illumination
-There is a stunning glass balustrade to highlight the staircase
-A glass gate at the top of the stairs allows little ones not to fall down the staircase while still keeping the ambience of the home
-There is an engaging landing at the top of the stairs to fully take in the stunning views over the Perth City and the Swan coastal plain
-This landing breaks up the home into the main living section of the home from the opulent main bedroom suite
-There are wide double doors inviting you in to the main bedroom wing of the home
-A generous study or nursery sits to the right of the wing and has beautiful views over the Perth city skyline and beyond
-The opulent ensuite is magazine worthy and features a generous shower with two shower roses, two separate vanities each with it's own sink, a freestanding bath plus a separate toilet tucked away in the corner
-The main bedroom suite is breath taking with amazing 180 degree views over the Perth city and coastal plain
-This area has a spacious wrap around balcony with a glass balustrade to enjoy the views
-The bedroom has a recessed ceiling for added height and effect
-The walk in wardrobe has been fitted out with both shelf and rail plus drawers for additional storage
-The other side of the upstairs landing opens up into the kitchen, meals and living space
-There are double French doors that welcome you into this section of the home
The living area has wall to wall windows to take advantage of the impressive view
-There are brand new pull down blinds on this window
-There are built-in wall to wall cupboards in the entertainment alcove
-There is also a recessed ceiling in this area framed by mini starlights in addition to the down lights
-There is a gas bayonet for heating in this area as well in addition to the reverse cycle air conditioning
-The stunning galley style kitchen features 40mm stone bench tops throughout with crisp white gloss cabinetry
-There is a double fridge recess with overhead cabinetry
-A built-in Smeg coffee machine sits below the microwave recess
-A freestanding Smeg gas oven and cooktop take pride of place in the centre of the kitchen
-There is feature overhead cabinetry on either side of the stainless rangehood
-An intergrated dishwasher plus a double sink are located on the central island
-This island bench makes the perfect breakfast bar for early morning breakfasts or late night snacks
-The kitchen also features a generous walk in pantry
-There is an additional alcove with stone benches and white cabinetry in the kitchen area
-The dining room has spectacular views over the Perth city and coastal plain
-There are triple stacker glass doors that lead out to the upstairs alfresco area
-There are brand new pull down binds on these doors
-The private theatre room has double doors to close the area off for privacy
-There is a permanent screen plus projector in this room that will remain with the property at settlement
-There is a central recessed ceiling in this room with both mini starlights and down lights
-There are incredible views out of the windows from this room as well to enjoy if not watching a movie
-There are double pull down blinds on these windows with a privacy blind plus a blockout blind
-There are three highlight windows in this room as well to take in glimpses of the bushland property next door
-A central hallway leads to three king sized bedrooms plus a family bathroom and a supersized laundry
-A study nook with a built in desk plus cabinetry makes a perfect place for homework
-Bedroom two is a generous size and has a walk in wardrobe with both shelf and rail plus built in drawers
-There are brand new Venetian blinds on the window
-There are dual light switches so you can turn the light off once you get in to bed
-Bedroom three is also a generous size and has Venetian blinds on the window
-There is a double door, built in robe in this bedroom
-The family bathroom is luxurious and features a shower with two shower roses, a large soakerbath plus a vanity
-There is a powder room adjacent to the bathroom with a toilet and a basin
-The supersized laundry has stone benches, under bench cabinets plus overhead cabinetry
-There is plenty of room for a top loader or front loader washing machine
-There is a glass door to access the rear of the property from the laundry
-There is a triple door built in linen cupboard in the hallway for storage
-There is also a single door broom closet for the vacuum, mops and brooms
-Bedroom four is supersized and has plenty of room for a king sized bed, plus a desk, plus all the extras a growing family requires
-There is a triple door built in robe in this bedroom
-The home has been meticulously painted with a light grey colour throughout, suitable for any decor
-Most light fittings have been upgraded or replaced to LED down lights recently in the home
-Most light switches have been replaced recently inside the home
-There is brand new charcoal coloured plush pile carpets in the main bedroom suite including the study, the three minor bedrooms plus the theatre
-There are honey coloured solid timber flooring throughout the main living areas of the home, the hallways and the staircase
OUTSIDE
-A show stopping upstairs alfresco showcases the panoramic views from upstairs
-This space has electric roller blinds on the open areas to create a year round entertaining space
-There is a built in kitchen in this area with a Beefeater bbq, a Beefeater wok, two fridges plus white cabinetry
-There is also a built in pizza oven on the adjacent wall
-The ceiling is timber lined and has been recently restained
-There is a central ceiling fan with a light for year round comfort
-A set of stairs leads you to the downstairs entertaining area with the pool
-The tiled staircase has wall sconce lights to illuminate the stairs
-The stunning salt water below ground pool takes pride of place in the yard
-There is new honed concrete surrounding the pool for easy maintenance
-A large deck area overlook the pool plus there is an undercover sitting area
-The pool equipment including the pump is cleverly tucked away in its own room
-There is a gate to enter this area from the front of the house so guests don't need to come through the house
-A large rendered wall gives the pool area privacy from the front of the property
-Glass balustrading separates the pool from a lush lawn area
-A purpose built workshop sits adjacent to the lawn area for storage
-There is an electric roller door on the front of the workshop for convenience
Please note- there is no street access to the workshop so not suitable for cars
-A garden lathe leads you to the rear of the property with an aluminium gate separating the two areas
-The rear of the property has easy care artificial lawn plus freshly mulched garden beds the boundary fences -have all been freshly painted a light neutral colour to modernise the home
-The roof has been recently tuckpointed and new guttering added
ADDITIONAL INFORMATION
-Brand new insulation throughout the home
-There is a Rinnai gas hot water system for the home
-There are 32 solar panels on the roof with a 10kwatt inverter
-There is ducted reverse cycle air conditioning with new ceiling vents throughout
-Hardwired cctv seven cameras with sound recording
-There is also an alarm system at the property
-The home is completely smart wired through Myhome app
-There is ducted vacuum points throughout the home
Set upon an expansive 855sqm block in a tightly held enclave, just moments from John Forrest National Park, Eaglemont Park, premier schools, shopping and the Swan Valley's finest wineries and restaurants, this home is a destination in itself. For those who seek only the best, this is where elevated excellence truly resides.
Disclaimer:
This information is provided for general information purposes only and is based on information provided by the Seller and may be subject to change. No warranty or representation is made as to its accuracy and interested parties should place no reliance on it and should make their own independent enquiries.
Property features
Air Conditioning
Alarm System
Balcony
Built-in Robes
Deck
Dishwasher
Fully Fenced
Living Areas: 3
Outdoor Entertaining
In-Ground Pool
Remote Garage
Reverse Cycle Aircon
Secure Parking
Shed
Solar Panels
Study
Toilets: 2
Other features
reverseCycleAirConLand details
Property video
Can't inspect the property in person? See what's inside in the video tour.
Interactive media & resources
What's around Adler Heights
Inspection times
 View more
View more View more
View more View more
View more View more
View moreContact the real estate agent

Shane Schofield
The Agency Perth
Send an enquiry
Nearby schools in and around Swan View, WA
Top reviews by locals of Swan View, WA 6056
Discover what it's like to live in Swan View before you inspect or move.
Discussions in Swan View, WA
Wondering what the latest hot topics are in Swan View, Western Australia?
Similar Houses for sale in Swan View, WA 6056
Properties for sale in nearby suburbs

- 4
- 2
- 4
- 856m²