Boasting well over 500sqm of total living space across several large rooms that help form part of a free-flowing floor plan, this impressive 4 bedroom 3 bathroom two-storey family entertainer will keep everybody happy - and in more ways than one.
A crisply-tiled open-plan living, dining and kitchen area is where most of your family's time will be spent in this fully-renovated gem before spilling out to a huge alfresco and embracing those sensual sea breezes. The generous kitchen itself oozes class in the form of sparkling granite bench tops, a breakfast bar for quick bites, quality tap fittings, feature hexagonal-tiled splashbacks, integrated electric cooking appliances and more. The central downstairs hub of the house also plays host to a ceiling fan and split-system air-conditioning, as well as funky pendant light fittings hanging from the dining space's commanding cathedral-like ceiling with a feature window.
Doubling personal living options on the ground floor is a carpeted theatre room behind the privacy of double doors, immediately off the tiled entry foyer. The second or "guest" bedroom suite has a walk-in robe and an intimate ensuite/third bathroom with a shower, vanity and toilet, whilst the third and fourth bedroom have built-in robes. The minor sleeping quarters are serviced by a versatile study/office with a built-in desk, a contemporary fully-tiled main family bathroom with a separate bath and shower and a functional laundry with ample storage space, a separate toilet and access out to a second alfresco
At the rear, a shimmering below-ground swimming pool is splendidly overlooked by a delightful gazebo deck with a ceiling fan and the main covered alfresco-entertaining deck, adjacent to an outdoor shower that is perfect for washing the sand off your feet after a long hot summer's day at the beach.
Upstairs, double doors reveal a commodious master-bedroom suite with soaring high angled ceilings, a fan, split-system air-conditioning, a balcony that gazes over the tropical pool setting, alongside an enormous walk-in wardrobe, a second walk-in robe (opposite further mirrored built-in robes/storage) and an immaculate fully-tiled ensuite bathroom with a free-standing bathtub, a separate shower, sleek twin "his and hers" vanities and access into a two-way powder room. Next door, a spacious and carpeted games room makes for the perfect parents' retreat with extra-high ceilings of its own, a built-in kitchenette/bar with plenty of storage and a fabulous full-width balcony deck for relaxing and unwinding on.
Modern coastal chic waits you here in a dream location that is close to beautiful Bridgewater Park, Springfield Primary School, the excellent Westfield Whitford City Shopping Centre, St Mark's Anglican Community School, glorious Mullaloo Beach, Whitfords Station for public transport off the freeway, Hillarys Boat Harbour and even the new Hillarys Beach Club. The North Shore Country Club is also nearby and is a popular local icon. Everything you have ever wanted - and more - can be found right here, within these very walls!
Other features include, but are not limited to:
- Feature entry door
- Integrated range hood
- Ceramic hotplate
- Double Ilve ovens
- Carpeted bedrooms
- Ceiling fans in the 2nd/3rd/4th downstairs bedrooms
- Tiled study area
- Under-stair storage
- Solar Panels
- Electronic Outdoor Alfresco blinds
- Shadow-line ceiling cornices
- Down lights
- Rear garden shed
- Low-maintenance turf and gardens
- Large double lock-up garage with a storage attic and internal shopper's entry
- 683sqm (approx.) block
Contact Lucia Assinder for more details on 0498 131 392
Are you ready to #experience remarkable
ALL OFFERS PRESENTED 8th MARCH 2024 Unless Sold Prior
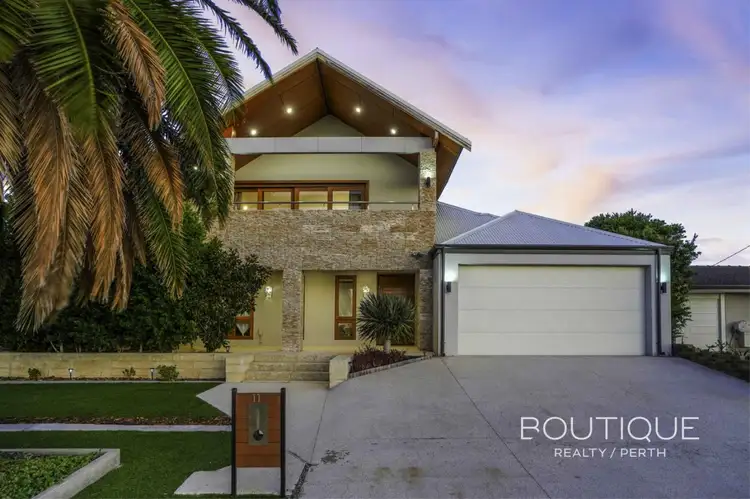

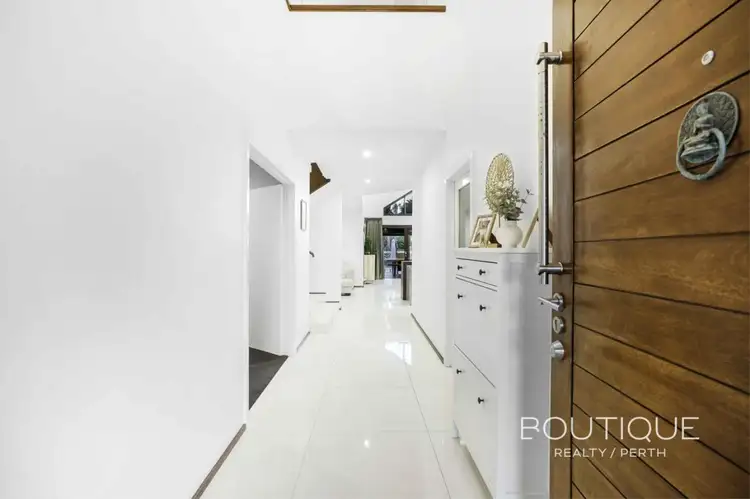
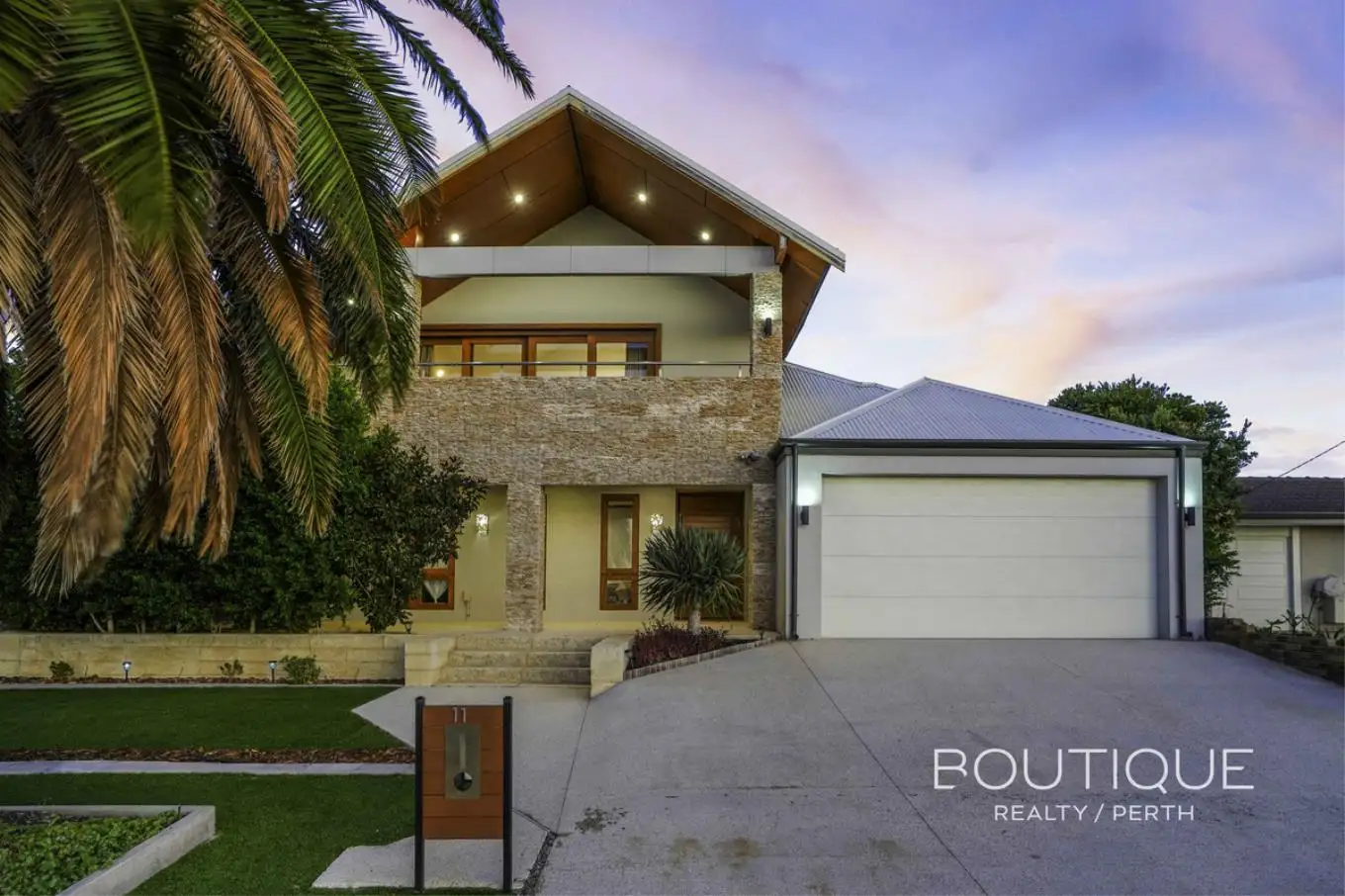


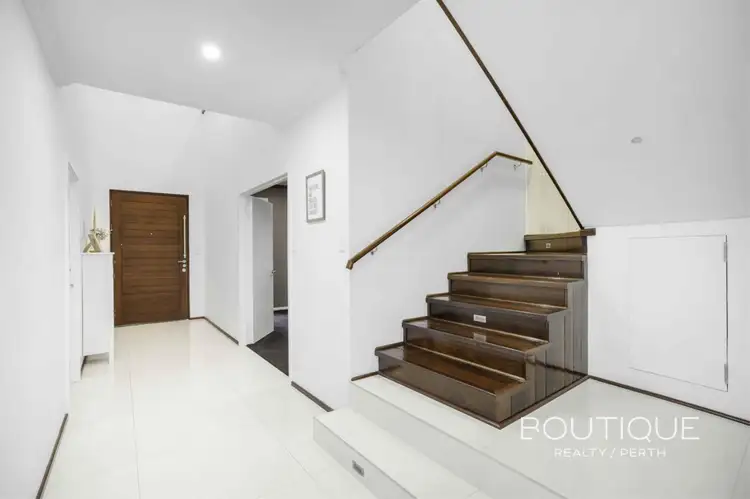
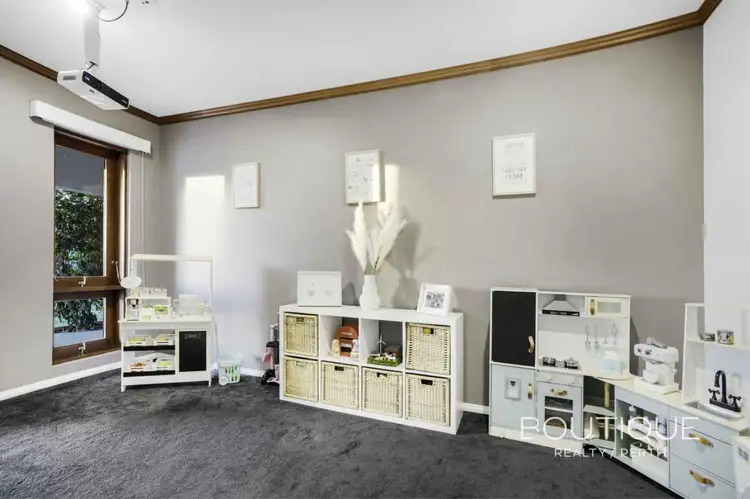
 View more
View more View more
View more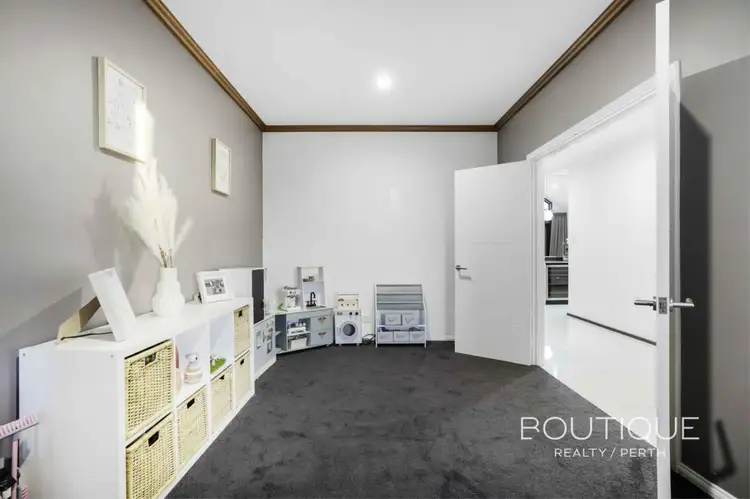 View more
View more View more
View more

