Designed by distinguished Melbourne architect Peter McIntyre, this one-of-a-kind property is set on an enormous iron bark gully just moments from Aireys Inlet's Sandy Gully surf beach.
The property comprises a main house, separate self-contained cottage and a studio all overlooking a private, heavily-treed gully and stone-lined stream.
The two dwellings are quintessentially McIntyre, featuring 45-degree pitched roofs, abundant use of exposed premium cedar, oregon, hard woods and stone.
Large windows and cosy window seats capture the ever-changing tree vistas while a grand open fireplace anchors the living space with warmth and character. A truly unique coastal retreat – private, peaceful and architecturally timeless.
The main two-storey house contains stunning Otway messmate tree trunks, inside and outside, selected from a local plantation.
Mostly secluded from the street, the house opens to a spacious reception area, the kitchen on one side and opposite is a huge glass door that slides back completely to incorporate a large split-level deck.
The home, built in 1993, is totally sensory, with abundant natural materials and still with strong aromas of milled timber. Zoned living spaces and windows of various sizes that, in a single glance, capture multiple views of the shifting sky and bush are part of the McIntyre touch.
The oregan skillion roof is on full show and most of the wall space is lined in cedar. Four tree trunks support a huge central beam that stretches across the house.
The cocooned "night area" is dominated by a large stone Jetmaster open fireplace set with a timber mantle salvaged from Echuca pier.
The adjacent "day sitting area" occupies its own alcove with built-in furniture and two walls of vertical aluminium windows that maximize the leafy outlook.
A bathroom, laundry and separate toilet are enclosed in their own structure. On their ceiling is a teenagers' refuge with ladder access. Upstairs are two bedrooms, the master facing the gully with a walk-in robe, a wall of built-in bookcases and cosy window seat that sets you among the tree tops.
A landing, with two timber cutouts, enables you to survey the dining/living area below and to absorb the stunning craftsman-built structure and all its meticulous wood work. The main house contains gas heating and reverse-cycle air conditioning.
The single-room cottage features beautiful timbers with a sleeping area, a living zone with Jetmaster fireplace and stone surround, a separate shower, vanity and toilet. It also has a private verandah and reverse-cycle air conditioning.
The rear of the property contains a pretty studio set in a landscaped outdoor entertainment area.
Terracing, steps and paths enable you to roam the 1545 sqm property and descend into the gully where the gums and iron barks tower above. On rainy nights, the creek burbles across the stones and the sound of surf echoes in the background. The bush comes alive with kookaburras, currawongs, rosellas and parrots.
The home is set on the ocean side of the Great Ocean Road and is a short stroll to restaurants, cafes, general store, the Aireys Pub and spectacular clifftop walking paths.
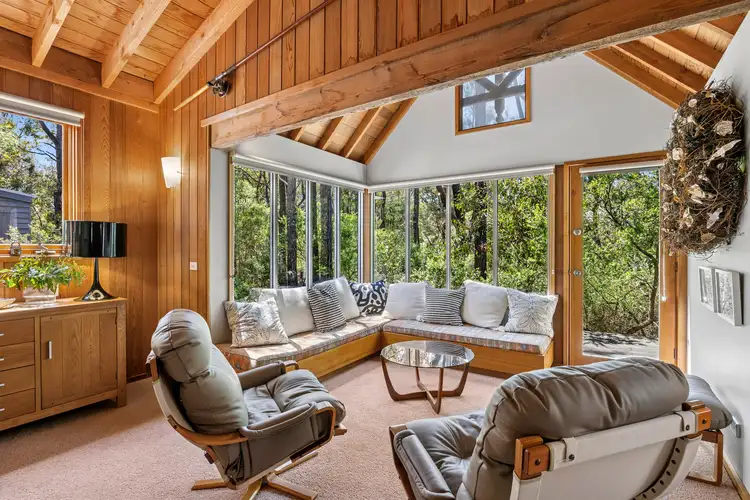
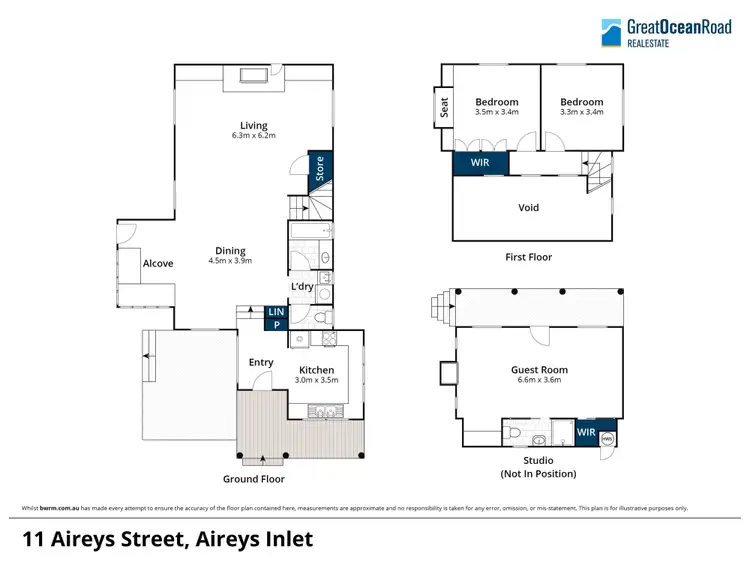
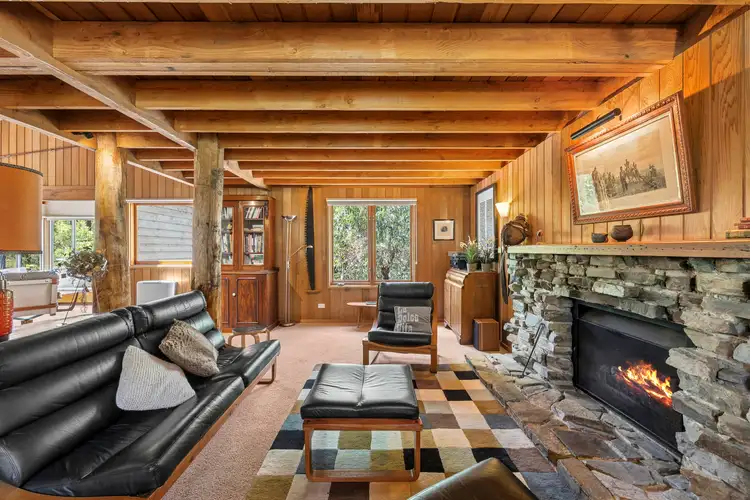
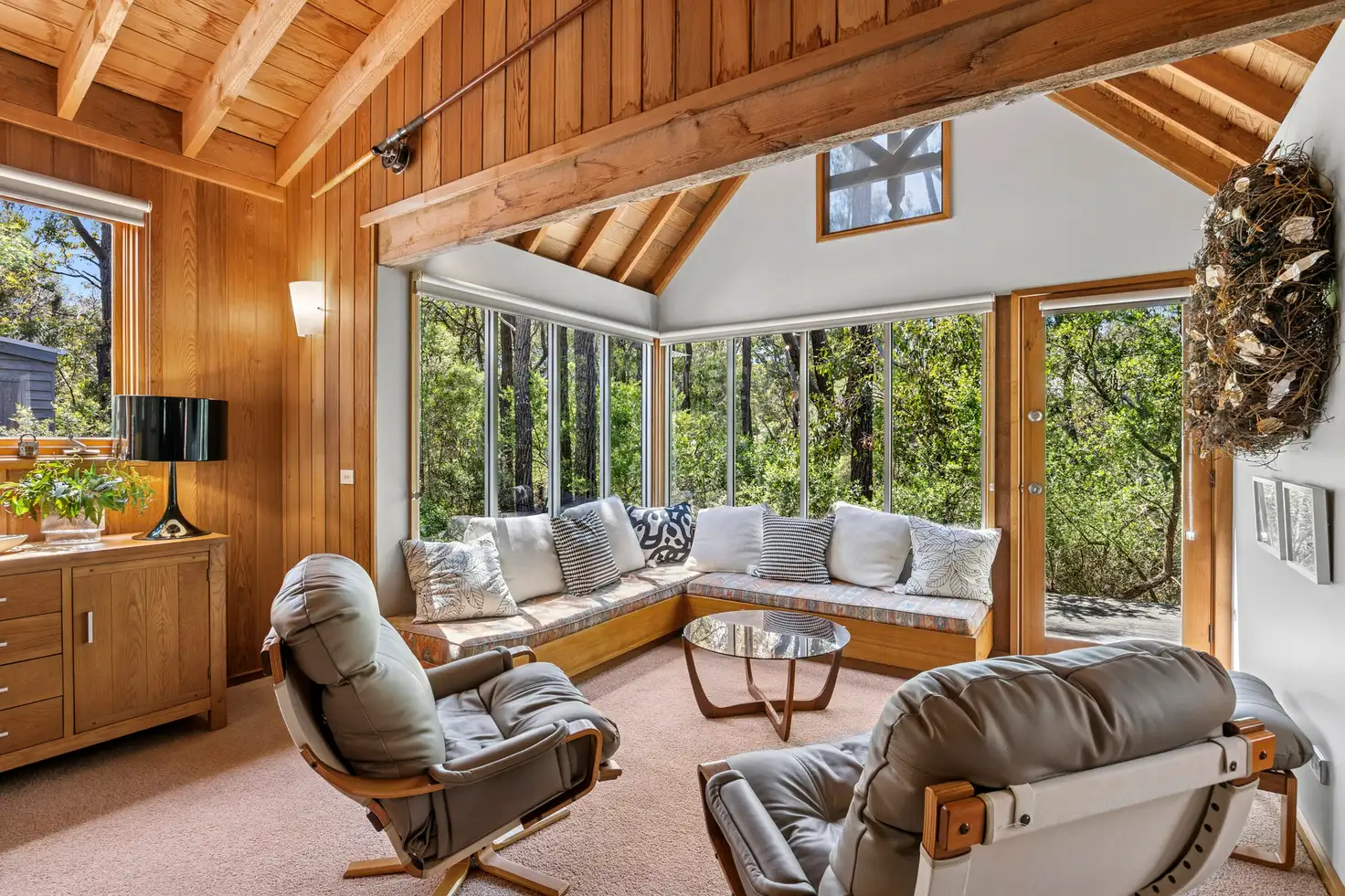


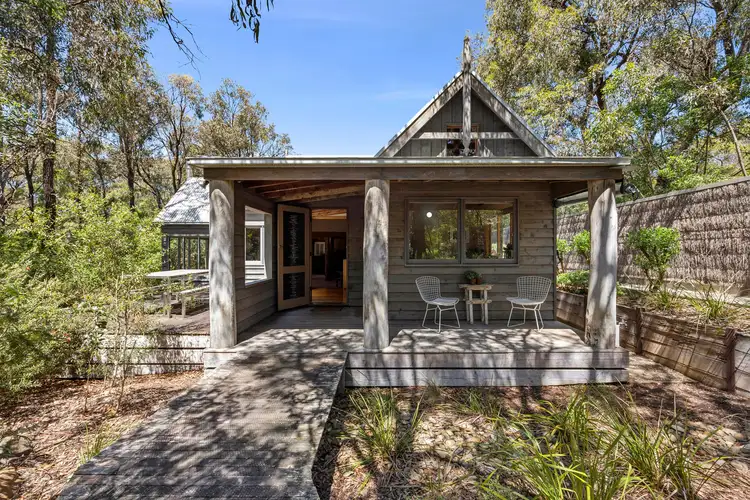
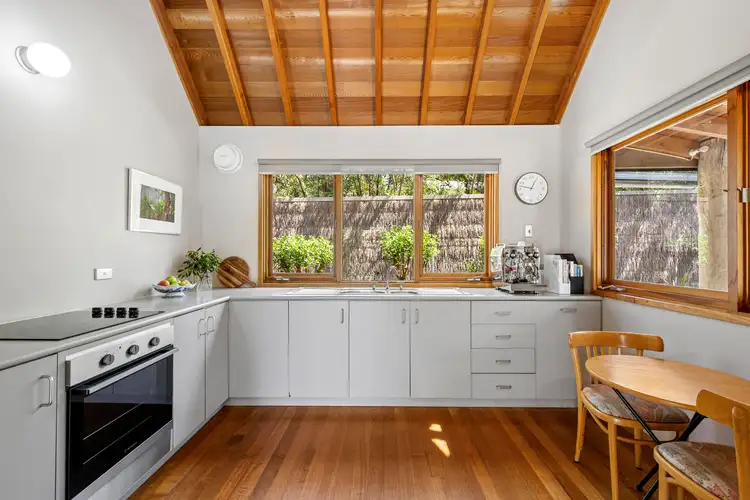
 View more
View more View more
View more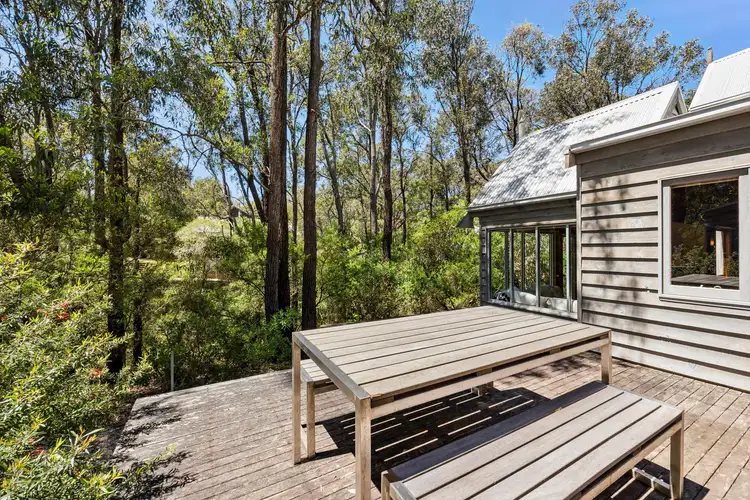 View more
View more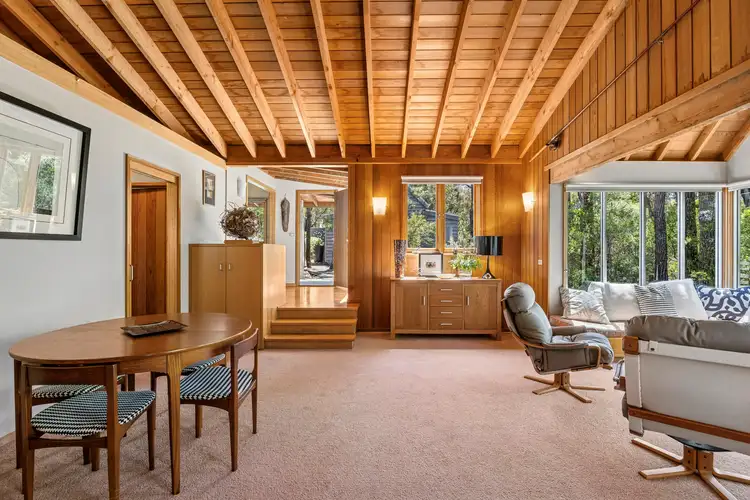 View more
View more
