Why are you pinning modern, stylish, luxurious homes on your Pinterest board when you could be living inside a home that feels like it's worthy of its own stylish home magazine spread instead? This absolute showstopper delights from all the angles - at every turn the immaculate and carefully considered presentation showcases such incredible attention to detail and has been finished with a classy and contemporary modern flair. From the big features such as the Chef's kitchen you'll probably want to live in, to the plush carpeting and black accents throughout, and even the gorgeous matching tiles in both bathrooms, this home requires nothing of you to be at its best, except moving yourself and your decor straight in.
Just because she's pretty, doesn't mean she's not smart. Not so enormous you're spending your entire weekends cleaning, but cleverly designed to make the best of each room space, this home would be perfect for a young family, couple, or downsizers who want everything to be fresh and polished. The generous block is a beauty and the home makes the most of it: it's fully fenced so youngens and their four-legged friends can safely play outside to their heart's content, the drive-through carport means access to the rear workshop, and there's enough undercover space to store a caravan, trailer, or even boat. Love entertaining? The choice of two alfresco areas are both positioned under clad and insulated roof spaces and come complete with ceiling fans, cafe-style blinds, and a pretty water feature. One zone is even plumbed for gas so your first (and only!) project might be building in an outdoors BBQ kitchen.
Features Include:
Tastefully renovated home on great block
4 bedrooms
2 bathroom
Open plan kitchen, dining & sunken living space with floating floorboards, barnyard sliding door, kitchen skylight & large windows with roller blinds
Sleek, modern kitchen featuring central island (breakfast bar) with stone benchtops, mirrored splashback, double sink with black stone finish, ample cupboards & drawers, built in corner pantry & designated microwave & plumbed refrigerator recess
Appliances include gas cooktop with integrated rangehood, oven & dishwasher
Butler's pantry & laundry features multiple cupboards & overheads
Large, beautiful main bedroom with plush carpet, large window, walk in customised wardrobe
Ensuite features floor to ceiling tiles & walk in shower with rain showerhead
Bedroom 2 & 3 with built in wardrobes & lovely, plush carpeting
Bedroom 4 currently set up as home office/study/activity room
Main bathroom features floor to ceiling tiles, floating vanity, bath, shower with rain shower head, black tapware, door handles & accents plus separate WC
Clipsal Iconic light switches & stylish pendant & LED lighting
2 reverse cycle air conditioning units
Instantaneous gas hot water system
Security alarm with touchpad (app compatible)
Large, fully clad & insulated alfresco entertaining area with stone aggregate flooring, café style blinds, ceiling fans, gas plumbing for outdoor kitchen & water feature
Newly built, fully covered front porch
Exterior rendered front & back
Basketball hoop & 2 clotheslines
2 car tandem drive through carport plus storage for big toys (caravan, trailer, boat etc)
Powered workshop with 2 manual roller doors, concrete floor & built-in workbench
Rainwater tank plus automatic reticulation for the freshly mulched front & back garden plus veggie patch
Gorgeous curb appeal
Generous 700m2 fully fenced block
Is there anything more young-family friendly (or quiet-life compatible) than a home on a private residential street? Teach the toddlers to ride their bikes, start a veggie co-op, street parties with your new neighbours, it's all on the cards. When you do need to get out into the world, the Forrestfield link to the airport is a quick zip down the road, Midland is only minutes away, and you're close to parks, schools, and the upgraded shopping centre.
The complete and stylish lifestyle.
For more information on 11 Akebia Way Forrestfield or for friendly advice on any of your real estate needs please call Randi on 0408 559 247

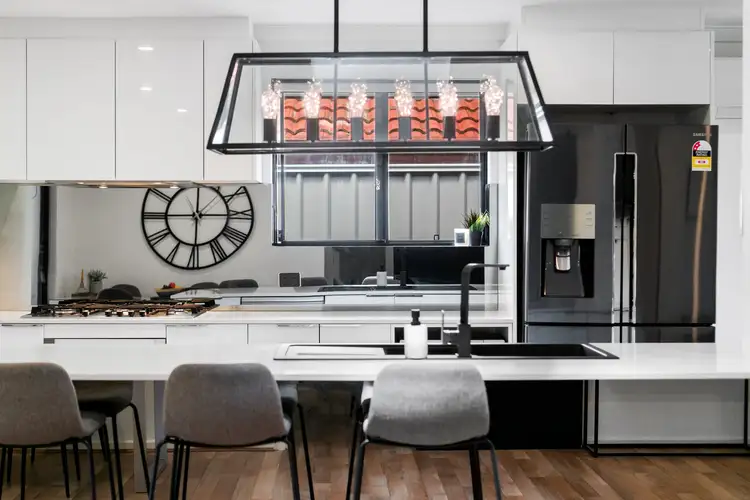
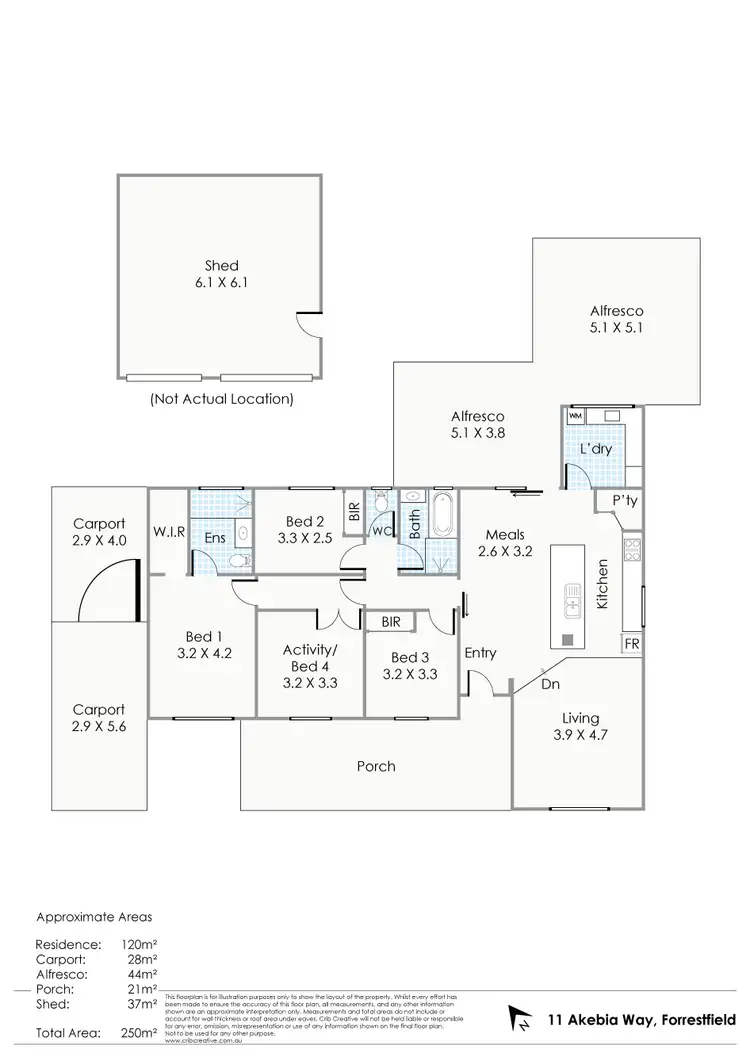
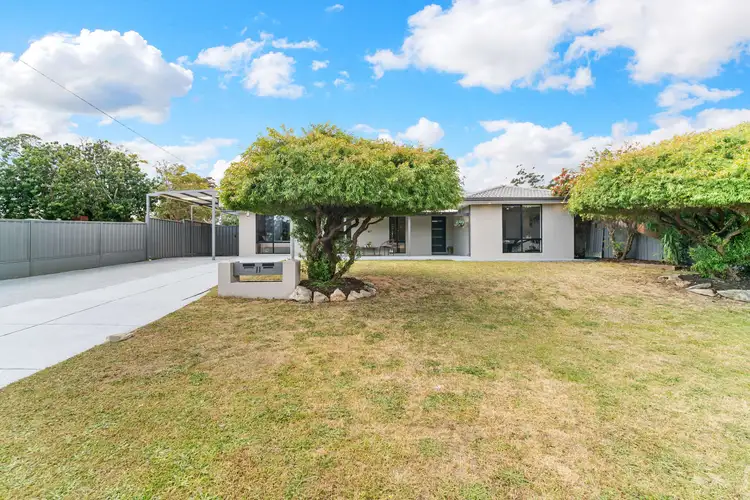
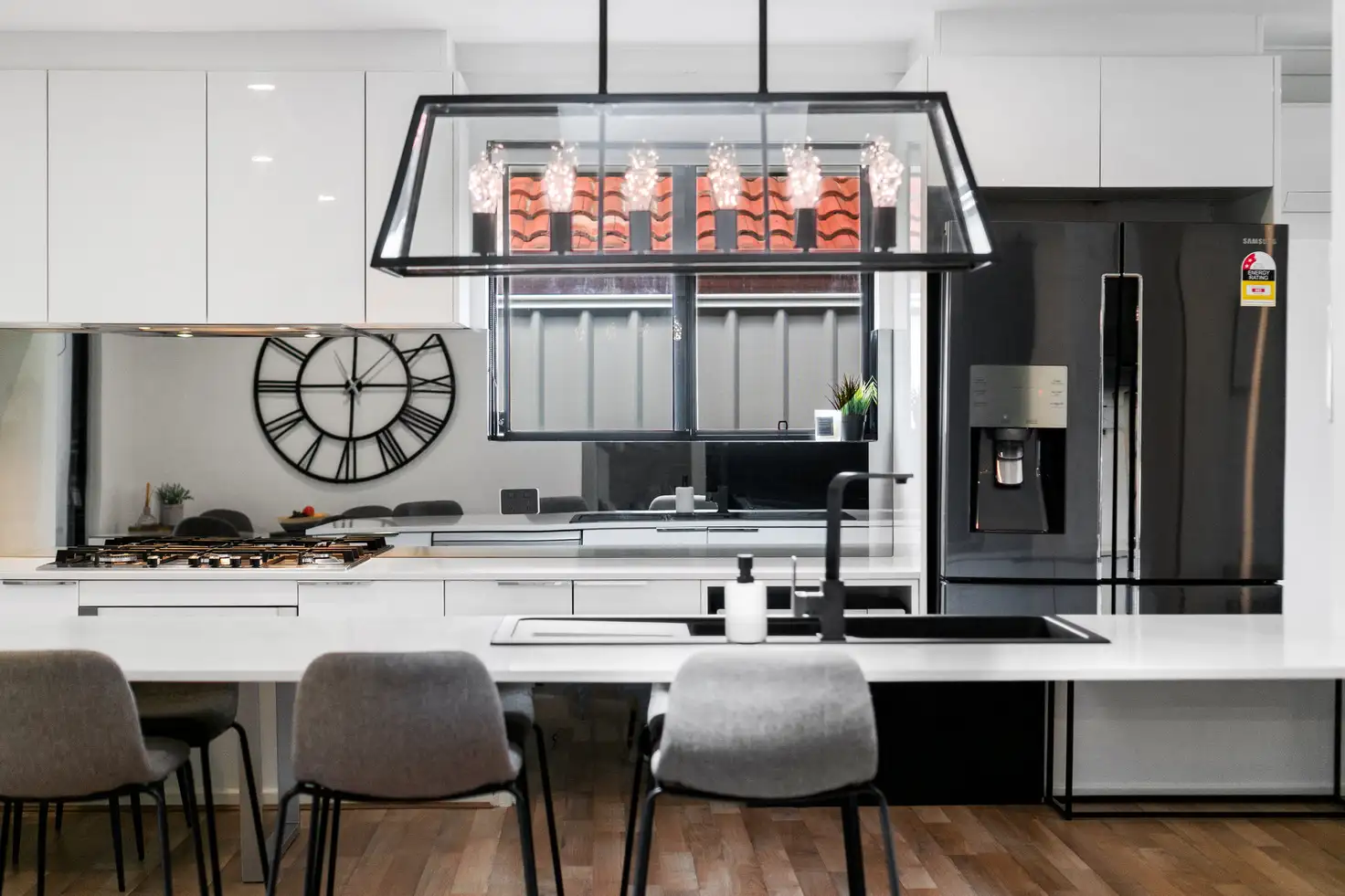


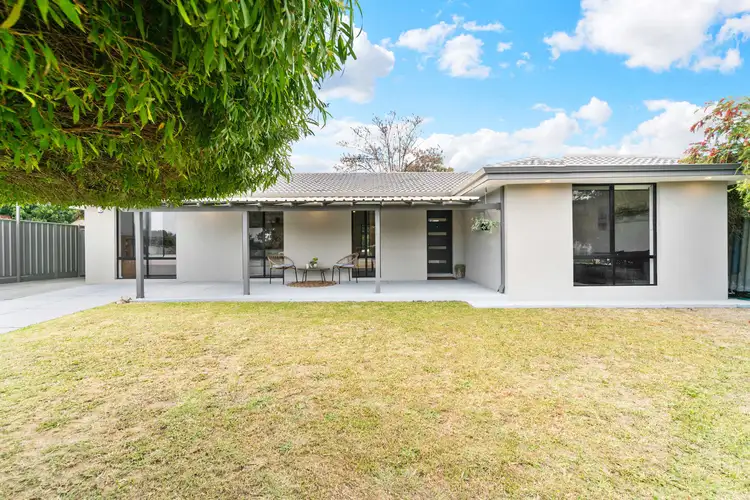
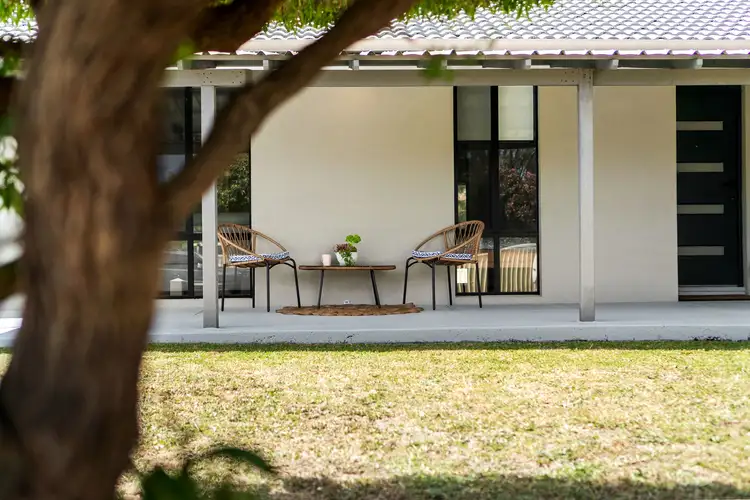
 View more
View more View more
View more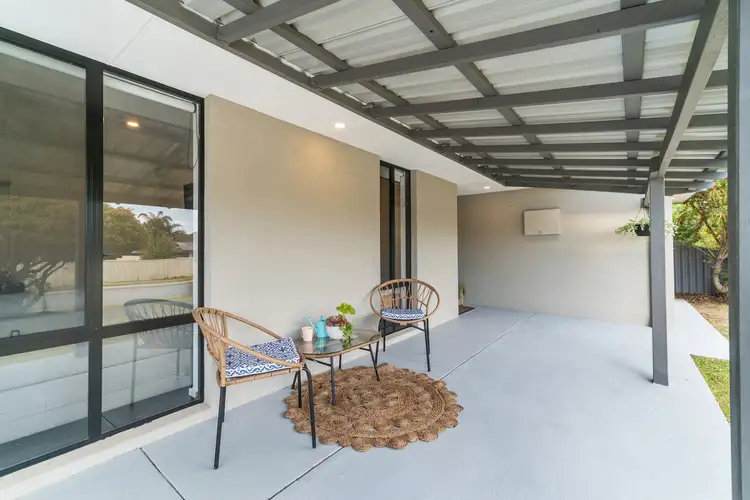 View more
View more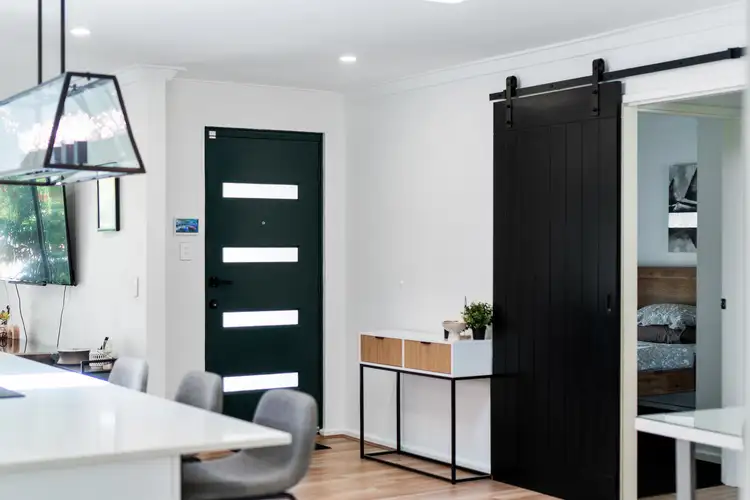 View more
View more

