Leigh Smith proudly presents this impressive double-storey home designed for families who love space, comfort, and entertaining. With multiple living areas, quality finishes, and great outdoor spaces, this property blends comfort, style, and lifestyle in one of Dawesville's most desirable Estuary side pockets.
A grand portico and welcoming double door entry opens onto the long entrance hall with timber lined ceiling and feature tiling.
To the right of the home with direct access from the double garage is a study, offering a perfect setup for those working from home. A private theatre room with feature lighting and projector is ideal for the ultimate movie nights.
Step into the expansive, yet cosy ambience of the open-plan living spaces which offer versatility for business family life or entertaining. A living room with recessed wall, dining room complemented by a wood tile fire for cosy evenings and an additional hybrid space for schoolwork or hobbies is an added plus. At its heart, the stylish kitchen boasts stainless steel appliances, which include a 900mm free standing cooker with electric oven and gas cooktop, dishwasher and rangehood. A double pantry, ample cabinetry, double fridge/freezer recess and breakfast bar makes everyday family living and entertaining a breeze.
The master suite is a true retreat, with large mirrored robes and soaring vaulted ceiling flowing into a lovely ensuite with deep bath, dual vanities, large shower, and separate toilet.
Two additional bedrooms, both with built-in robes, are serviced by a contemporary family bathroom with bath, shower, vanity and separate toilet. A well-designed laundry with extensive storage adds practicality.
Upstairs, a spacious loft offers a flexible second living space opening onto a private balcony where you can capture breezes and enjoy the views of the Estuary to one side and the ocean on the other.
Outdoors, the home is an entertainer's haven with a generous alfresco, spa, and a sparkling above-ground pool perfect for summer relaxation. Established gardens, a workshop and low-maintenance surrounds complete the outdoor appeal.
Practical features include ducted reverse cycle air conditioning, solar panels, double garage, and gated side access with extra-height carport, ideal for storing a caravan, boat, or trailer. Plus a hard stand area for the camper trailer, offering the ideal home for the adventurous family.
Situated moments from the Estuary, pristine beaches, The Cut Golf Course, and Port Bouvard Marina, this home is perfect for those who love fishing, surfing, boating, and riverside walks. Local schools, shops, and Mandurah's restaurants and entertainment are just a short drive away.
Whether you're raising a family or seeking a coastal lifestyle escape, this home offers the complete package. Call Leigh Smith today on 0402 174 665.
Disclaimer: The information contained in this website has been prepared by Leigh Smith Realty and eXp Australia Pty Ltd ("the Company) and/or an agent of the Company. The Company has used its best efforts to verify, and ensure the accuracy of, the information contained herein. The Company accepts no responsibility or liability for any errors, inaccuracies, omissions, or mistakes present in this website. Prospective buyers are advised to conduct their own investigations and make the relevant enquiries required to verify the information contained in this website.
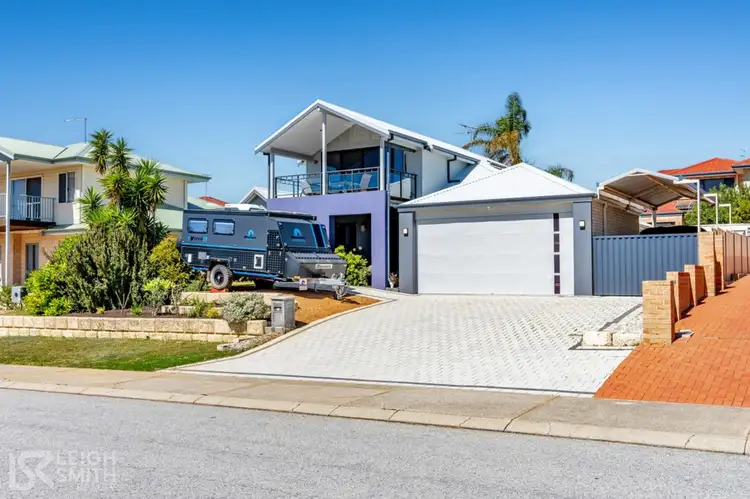
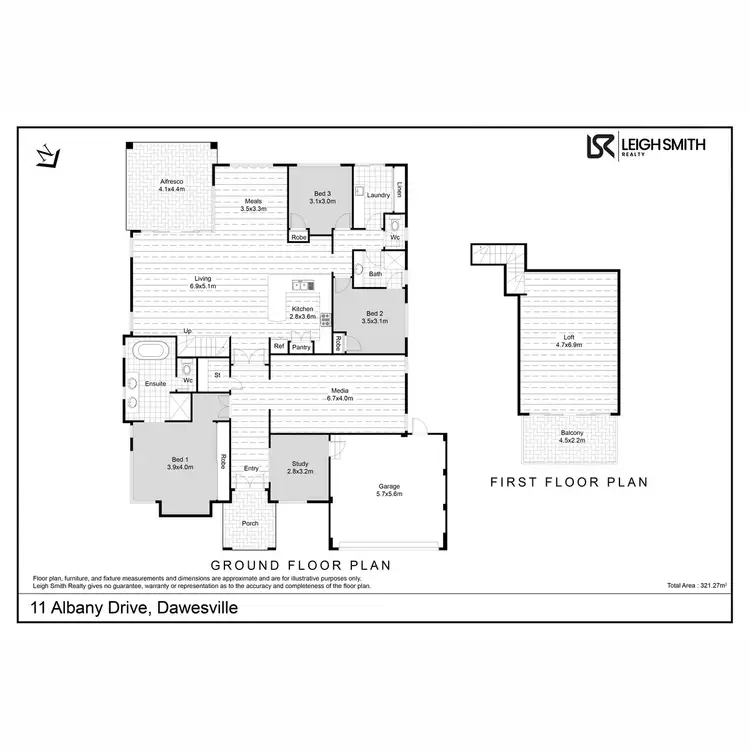
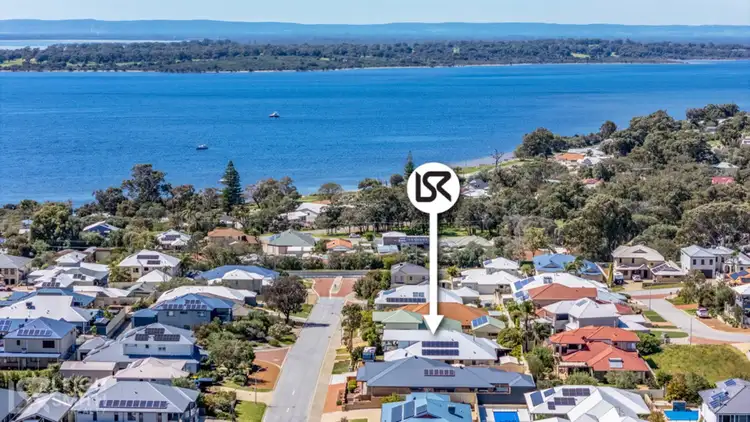
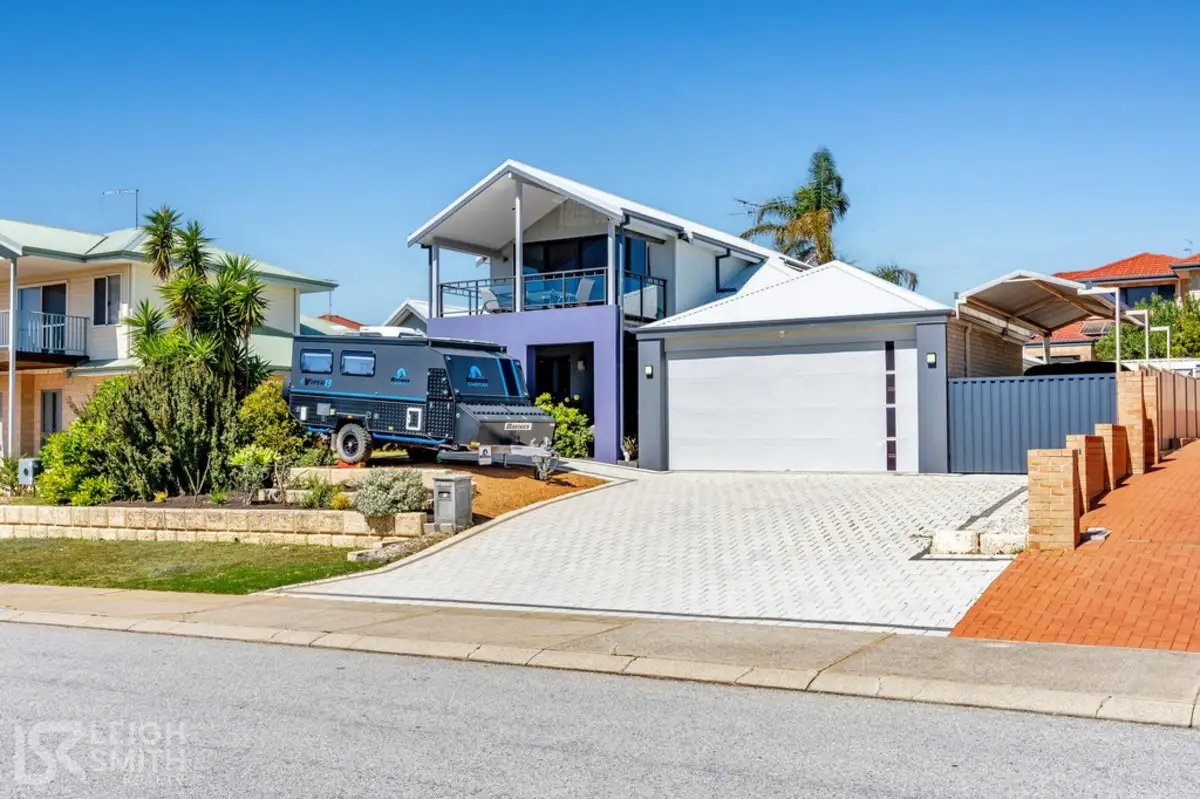


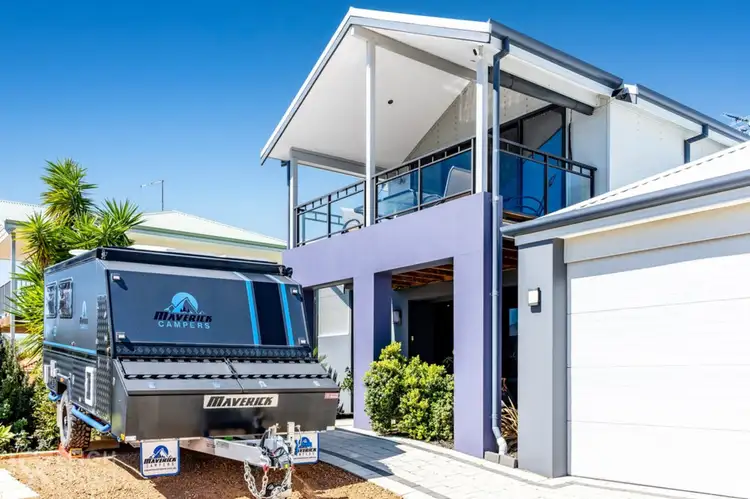
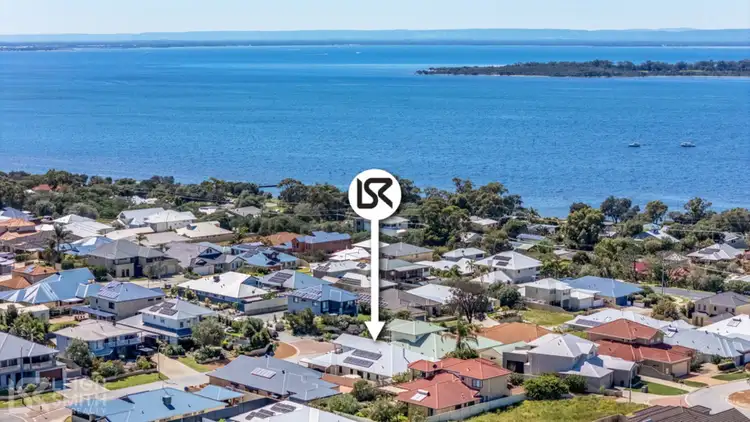
 View more
View more View more
View more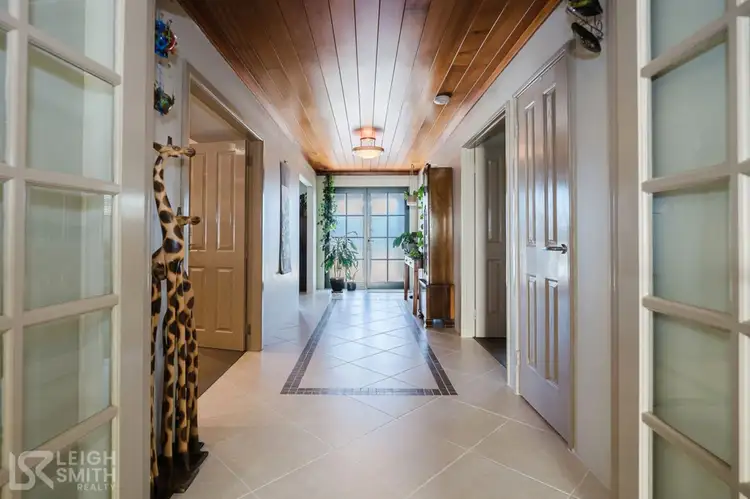 View more
View more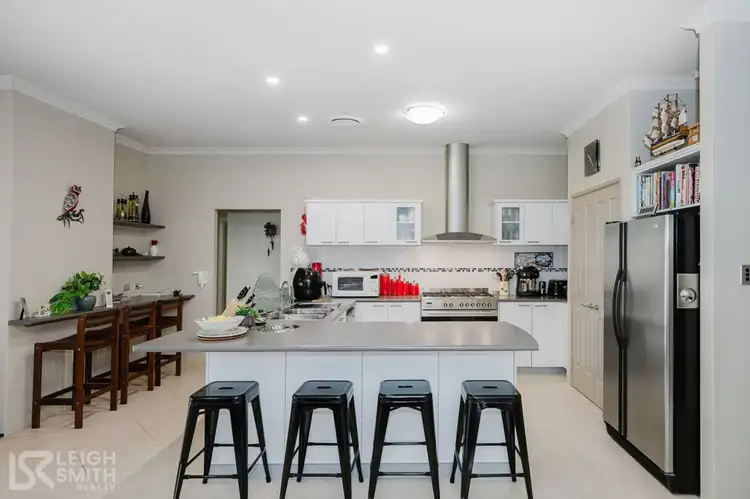 View more
View more
