$742,600
4 Bed • 1 Bath • 3 Car • 425m²
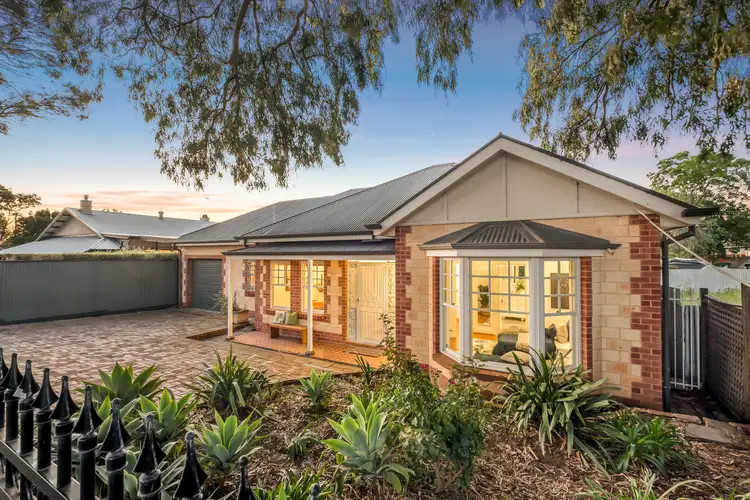
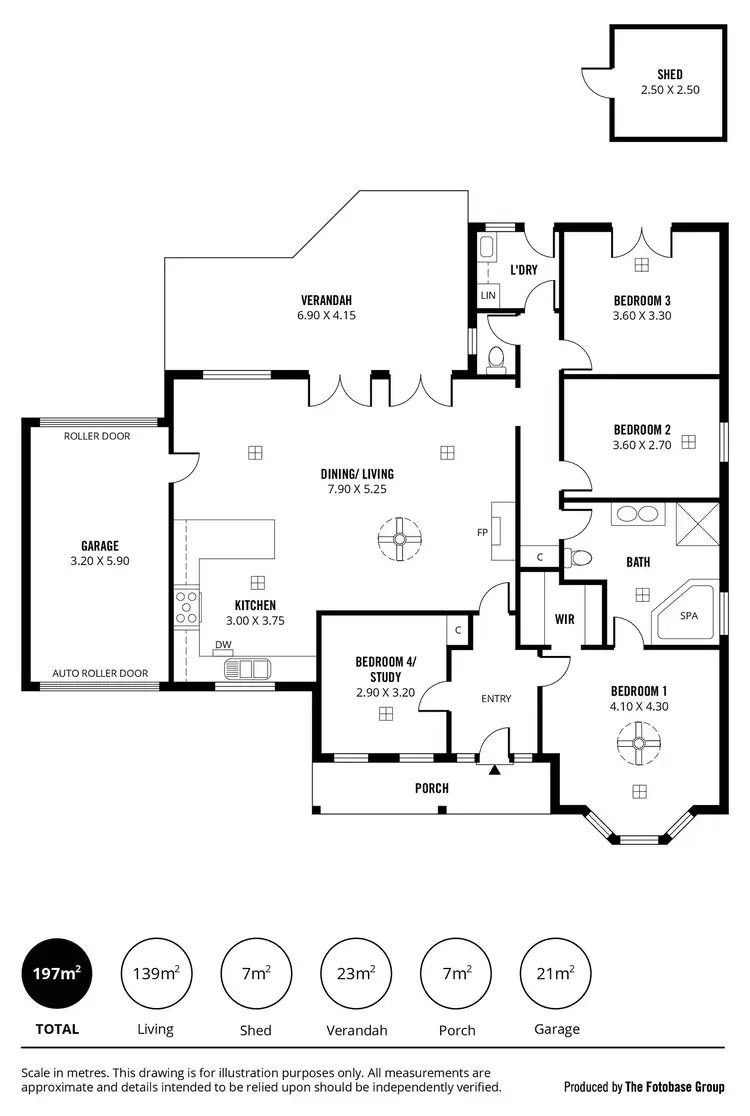
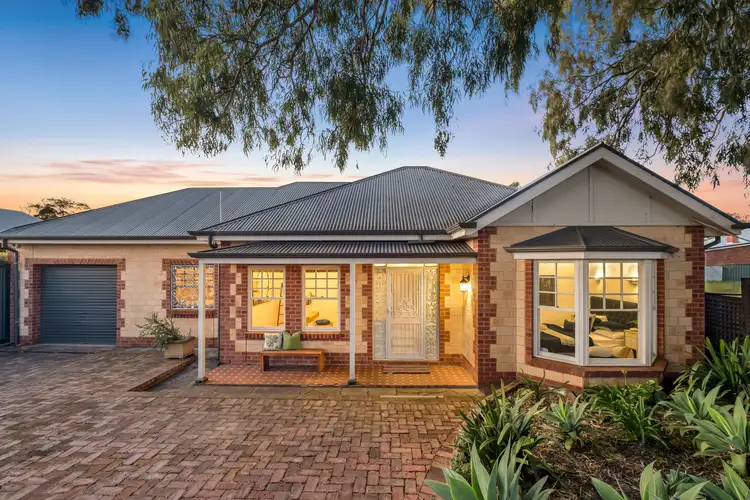
+19
Sold



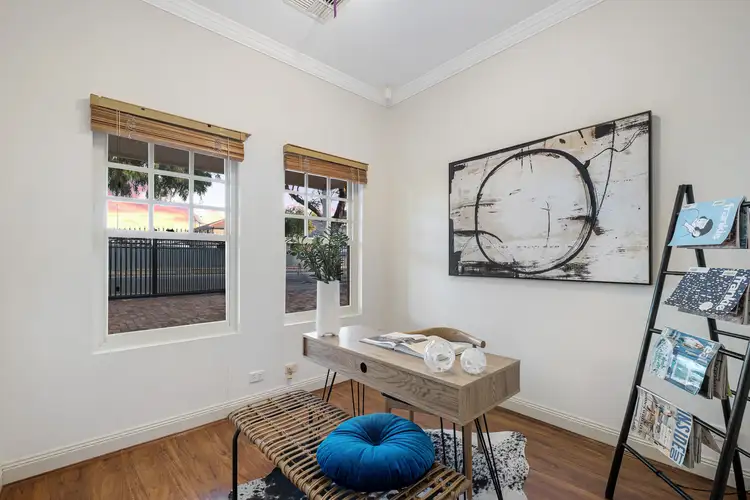
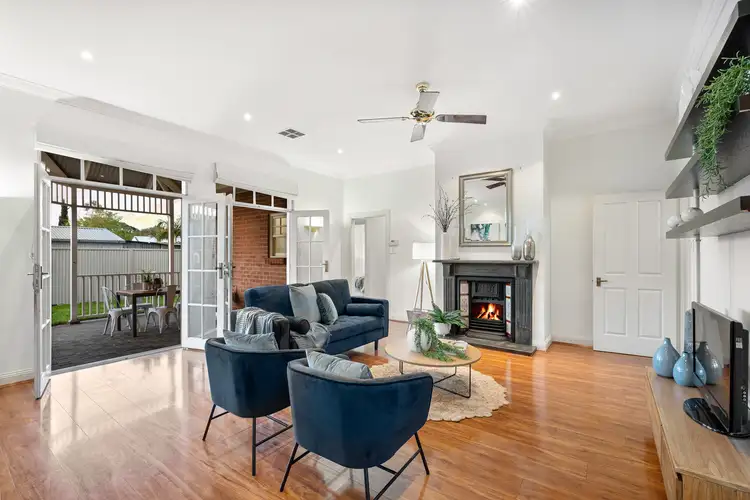
+17
Sold
11 Albermarle Avenue, Trinity Gardens SA 5068
Copy address
$742,600
- 4Bed
- 1Bath
- 3 Car
- 425m²
House Sold on Thu 22 Oct, 2020
What's around Albermarle Avenue
House description
“Modern Liveability with the Charm and Space of Yesterday”
Property features
Other features
Close to Schools, Close to Shops, Close to TransportLand details
Area: 425m²
Interactive media & resources
What's around Albermarle Avenue
 View more
View more View more
View more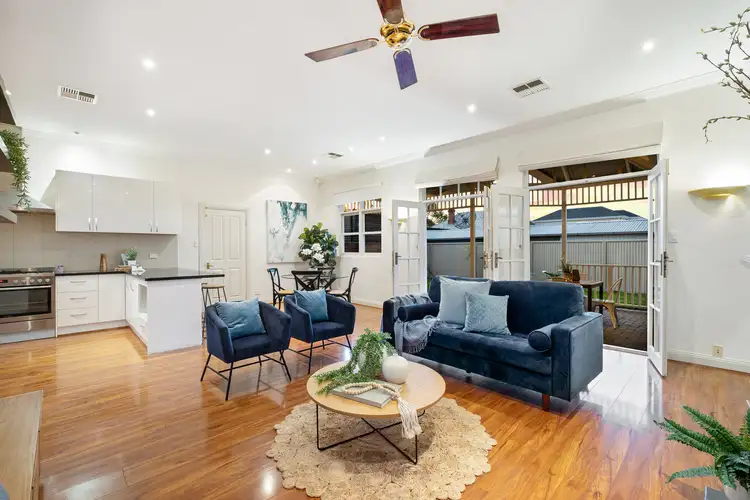 View more
View more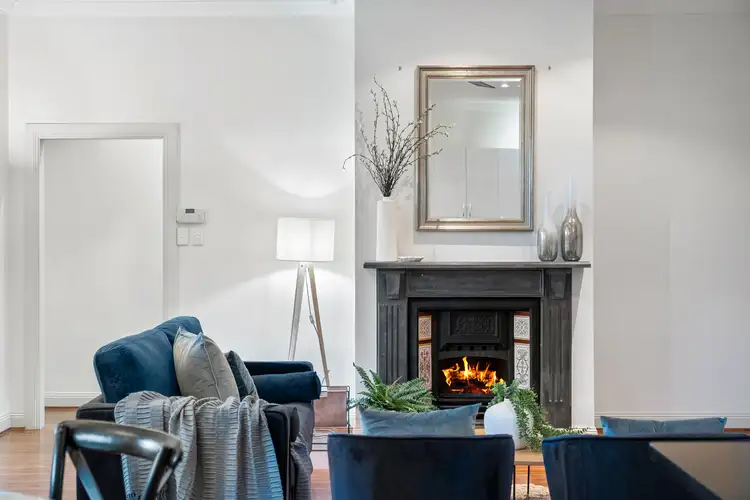 View more
View moreContact the real estate agent

Doris He
Sinova Property
0Not yet rated
Send an enquiry
This property has been sold
But you can still contact the agent11 Albermarle Avenue, Trinity Gardens SA 5068
Nearby schools in and around Trinity Gardens, SA
Top reviews by locals of Trinity Gardens, SA 5068
Discover what it's like to live in Trinity Gardens before you inspect or move.
Discussions in Trinity Gardens, SA
Wondering what the latest hot topics are in Trinity Gardens, South Australia?
Similar Houses for sale in Trinity Gardens, SA 5068
Properties for sale in nearby suburbs
Report Listing
