$810,000
4 Bed • 2 Bath • 2 Car • 874m²
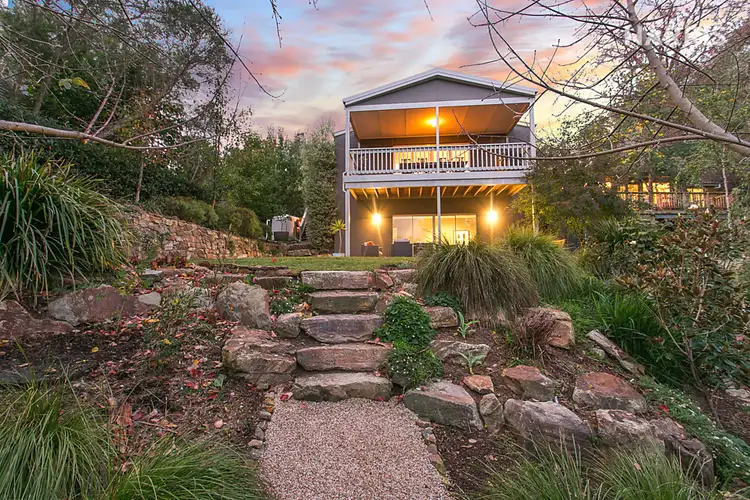
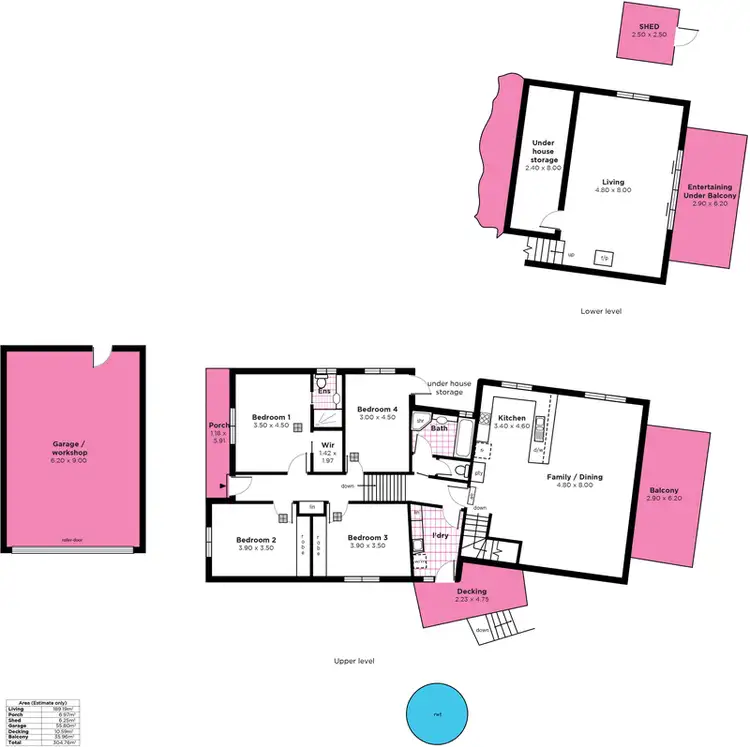
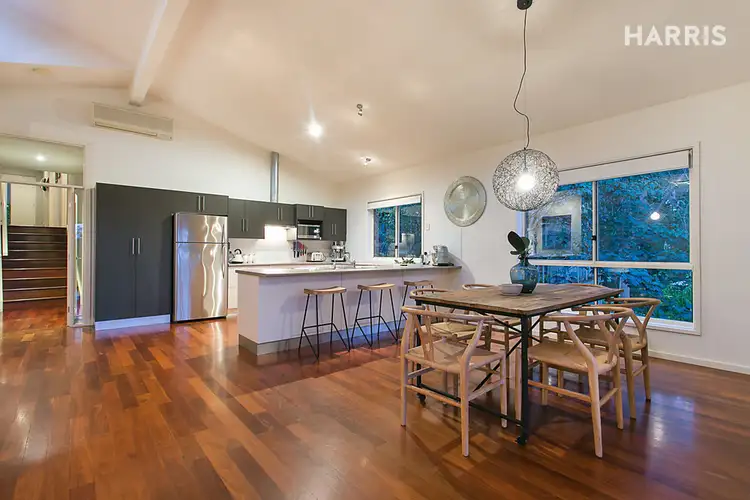
+21
Sold
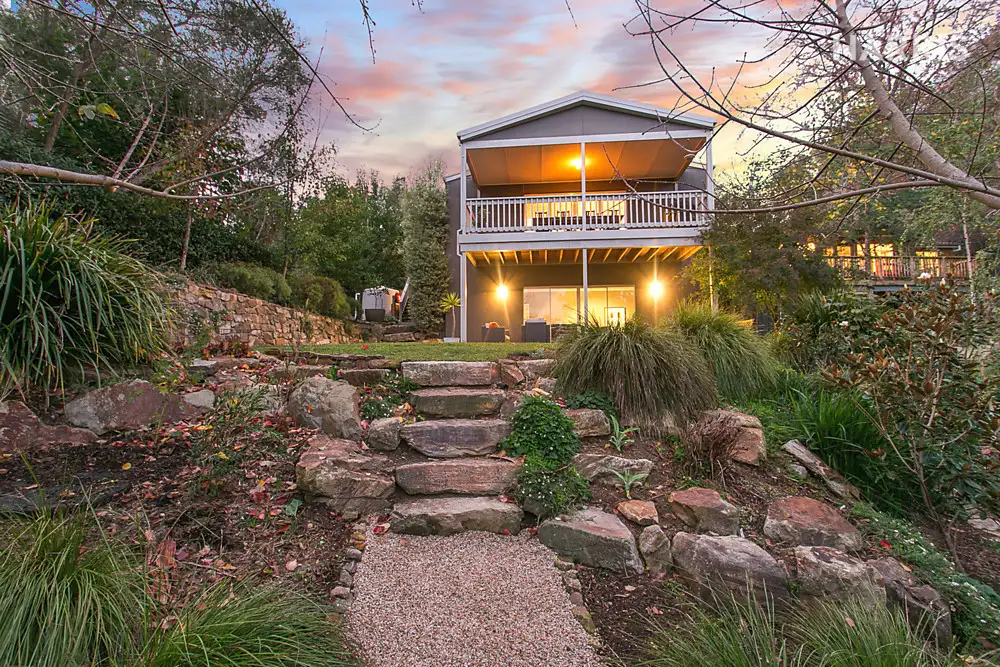


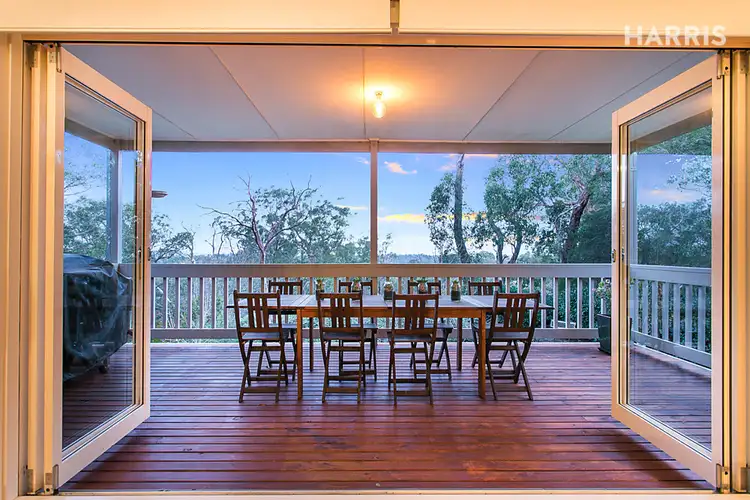
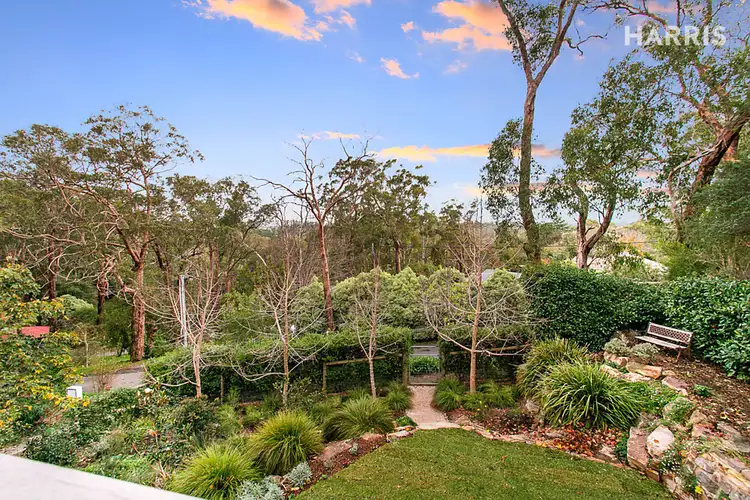
+19
Sold
11 Albert Avenue, Crafers West SA 5152
Copy address
$810,000
- 4Bed
- 2Bath
- 2 Car
- 874m²
House Sold on Sun 29 May, 2016
What's around Albert Avenue
House description
“With custom style and views like this, it's another Beechwood beauty...but better”
Land details
Area: 874m²
Interactive media & resources
What's around Albert Avenue
 View more
View more View more
View more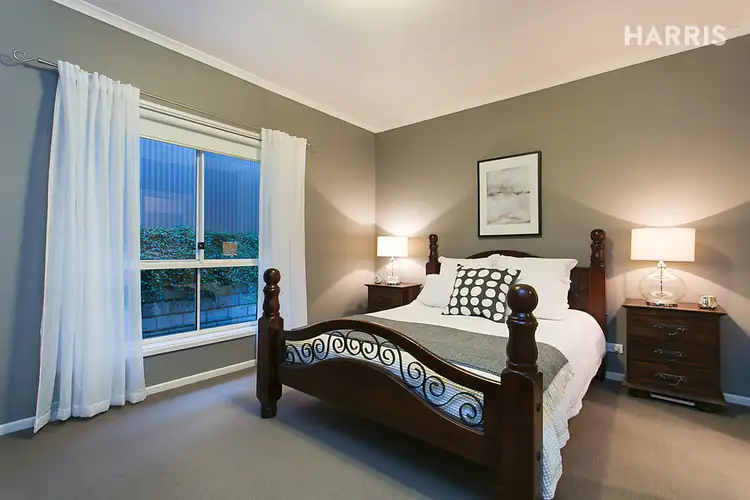 View more
View more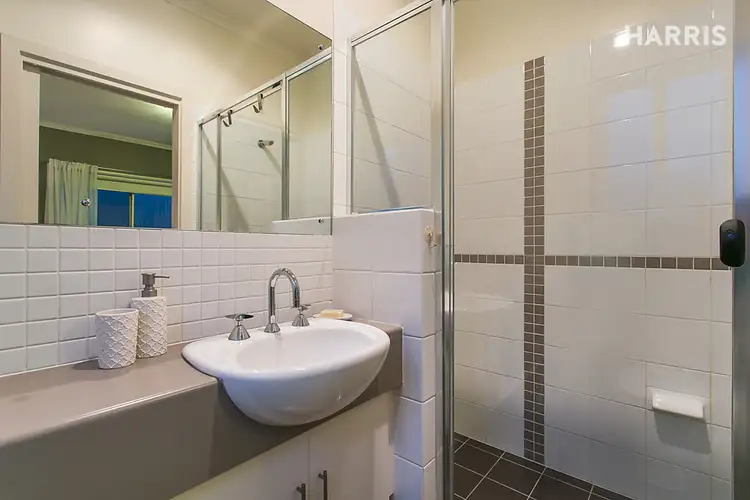 View more
View moreContact the real estate agent
Nearby schools in and around Crafers West, SA
Top reviews by locals of Crafers West, SA 5152
Discover what it's like to live in Crafers West before you inspect or move.
Discussions in Crafers West, SA
Wondering what the latest hot topics are in Crafers West, South Australia?
Similar Houses for sale in Crafers West, SA 5152
Properties for sale in nearby suburbs
Report Listing

