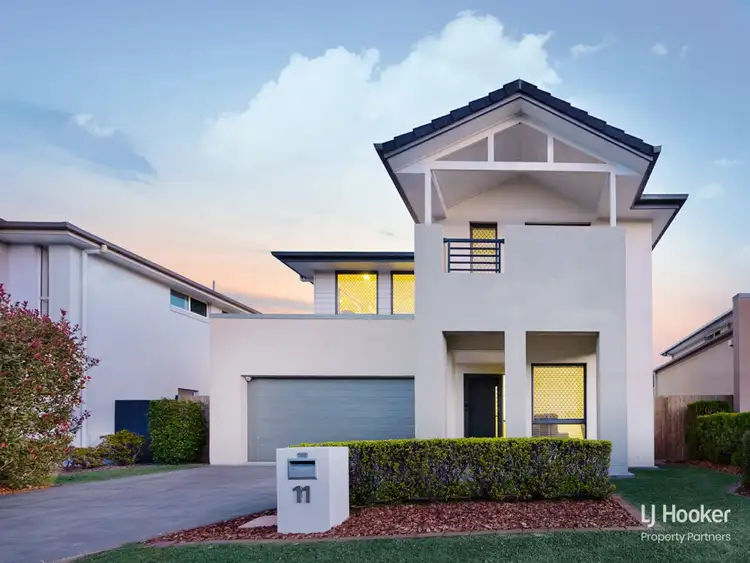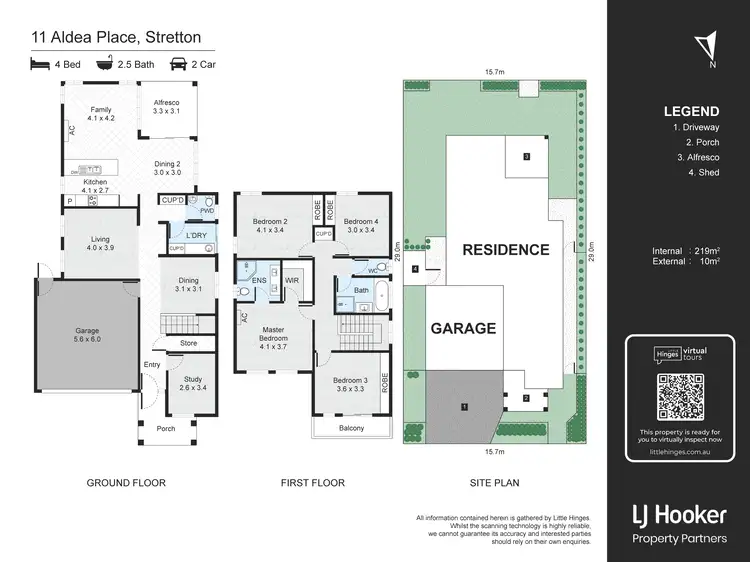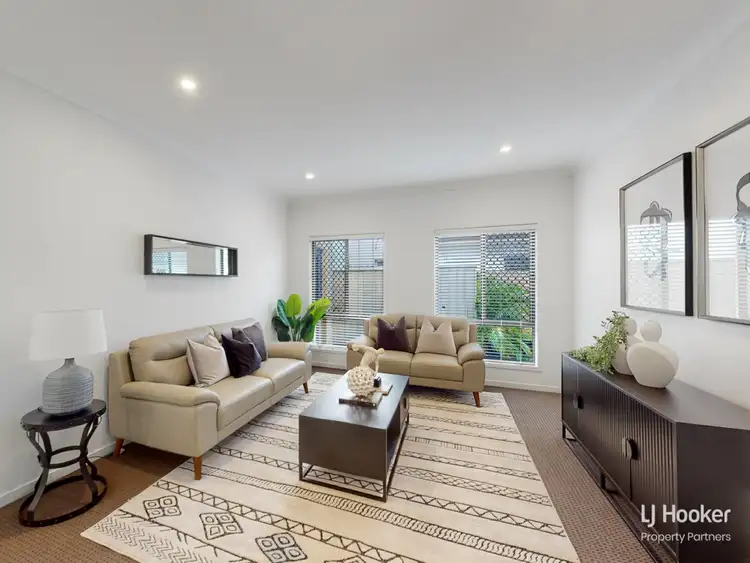Perfectly positioned within the highly sought-after suburb of Stretton presents this outstanding 4-bedroom family home. With multiple living zones and a plethora of entertainment options, this home’s design, function and location make it truly one-of-a-kind.
Some of its fantastic highlights include:
- Positioned within Stretton College Catchment, which is only 300m away, whilst local buses on Gowan Road are 500m from this abode.
- Multiple living zones including both formal and casual, living and dining spaces, along with an all-surround modern kitchen with Smeg gas cooker, and waterfall edge bench.
- Four spacious bedrooms including a master accompanied by walk-in-robe and ensuite, alongside a downstairs study which can be used as a fifth bedroom.
- Rear entertaining patio overlooking the lush lawn, perfect for accommodating kids and pets.
- Countless extras within home including, 2 air-conditioners within the open-plan living area and master bedroom, Bosch dishwasher, security system, sheds and more.
This home is also perfectly located within close proximity to many amenities:
- 300 m from Stretton State College
- 350 m to C&K Stretton Community Kindergarten
- 500 m to Gowan Road Park
- 500 m from Gowan Road bus stop
- 1.8 km to Calamvale Marketplace
- 3.0 km to Sunnybank Hills Shoppingtown
On the outset this home boasts a grand stature and lures you in through into the grand entrance. A large hallway presents itself, with a study room directly to your right, which can easily be utilised as the fifth bedroom.
Leading you further down the passage is a large storage cupboard, stairway access to the second level, and a dining area tucked away next to the staircase. This separate dining space is fully carpeted, and is appointed with a large fitted window, and modern downlights, making it perfect for a formal dining space.
Located just before the end of the hallway, opposite the formal dining area, is the large formal living space. Acting as an extension of the formal dining space, this room is filled with natural light and is fitted with chic carpeting, downlights and two large windows. Perfectly located towards the front of the house, this pair of formal living and dining spaces is perfect for hosting grand dinners, and for enjoying a nightcap in the formal living space afterwards.
Directly at the end of the long hallway you will find the buzzing central hub of this home. Filled with an abundance of natural light, air-conditioning and low-maintenance tiling, this casual open-plan living, dining and kitchen area is the perfect family retreat.
The central kitchen features a variety of quality fixtures and appliances including, a Bosch dishwasher, waterfall edge bench, high-end Smeg gas cooker and a contemporary tiled splashback. This culinary space is perfect for everyday cooking, hosting great dinners, events and barbeques!
Moving outside this home is also appointed with a covered patio area, with a retractable shade covering, which overlooks the well-sized yard. This space is perfectly located from the dining area, and provides a place for friends and family to enjoy a summer BBQ, whilst watching pets and kids with ease.
Located upstairs past the timelessly crafted staircase you will find four spacious bedrooms, including the grand master ensuite. The air-conditioned master bedroom is accompanied by a tranquil ensuite, and large walk-in-robe, making it the perfect parent’s retreat. The three other bedrooms (four if you choose to reutilise the study) are serviced by a main family bathroom, and all include built-in-robes and plush carpeting. The third bedroom is also appointed with a lovely balcony area looking out towards the front of the home.
Other features include:
- NBN connection
- Security screens
- Sheds
- Gas hot water system
Do not miss out on this prestigious family home, contact Peter Florentzos or Ling Li today!
AEAF Investments Pty Ltd
with Sunnybank Districts P/L T/A LJ Hooker Property Partners
ABN 50 133 677 319 / 21 107 068 020
All information contained herein is gathered from sources we consider to be reliable. However, we cannot guarantee or give any warranty about the information provided and interested parties must solely rely on their own enquiries.








 View more
View more View more
View more View more
View more View more
View more
