Luxurious finishes showcase an idyllic blend of superb functionality and fine form throughout this five bedroom courtyard home built to meticulous standards in 2016.
The seductive warmth of luxe Jarrah floorboards provides a worthy introduction to the formal lounge, beyond which a generous floorplan unfolds.
Five plush bedrooms with ceiling fans and bold bathrooms with feature tiling lead the way to a vibrant living zone where a premium kitchen rules and leisurely outdoor living displays ravishing style, nestled undercover with fabulous facilities.
Celebrating flawless design and high calibre appointments, the inspiring kitchen serves a striking granite island bench with waterfall finishes, stainless appliances including a oven, five-burner gas cooktop, a semi-integrated dishwasher, 2pac cabinetry, an aquarium window splash-back and a full-width wall of pantry storage.
Not to be outdone, the alfresco steps up and fosters cosy connections with friends and family aided by a built-in Ziegler and Brown barbecue alongside superb kitchen facilities including a rangehood, hot/cold sink, drinks fridge, waterproof cabinetry and engineered stone bench tops.
When it's time to hit the hay, a blissful master suite introduces you to dreamy surrounds including a walk-through double robe and an opulent, fully-tiled ensuite with a wall-hung double Essastone-topped vanity. Ceiling fans are located in four of five bedrooms, while bedrooms 2, 3 and 4 feature built-in robes.
Special features include:
• Torrens title residence on an easy-care 403sqm allotment
• Fully fenced with an automatic sliding entry gate
• Audio-visual gate release and doorbell
• Keyless entry (fob access) for sliding gate, access gate and roller door
• Garage featuring an auto panel lift door and internal home access
• 5kw solar panel system
• 2.7m ceilings, LED downlights, Daikin ducted reverse cycle a/c
• Fully tiled bathroom: Essastone vanity benchtop, shower and bath
• Separate w/c
• Master bedroom: walk-through double robe, ceiling fan, luxury ensuite
• Bedrooms 2, 3, 4 feature built-in robes
• Four of five bedrooms feature ceiling fans
• Spacious formal lounge and vibrant informal living
• Premium kitchen and stylish outdoor entertaining
• Blockout and light filtering blinds
• Jarrah floors throughout
• 150mm Colonial skirting boards
• 120mm Colonial cove cornices
• Robust aluminium frame windows
• 8mm insulation wrap throughout
• 10km from the city (approx.)
Nearby schools include: Blair Athol North School, Cedar College, Heritage College Inc, Northfield Primary School, Our Lady of the Sacred Hearty, Pooraka Primary School, Roma Mitchell Secondary College, St Gabriel's School, St Paul Lutheran School.
Families and professional couples will love this substantial and stylish family home.
Disclaimer: As much as we aimed to have all details represented within this advertisement be true and correct, it is the buyer/purchaser's responsibility to complete the correct due diligence while viewing and purchasing the property throughout the active campaign.
PLEASE NOTE: This property is being auctioned with no price in line with current real estate legislation. Should you be interested, we can provide you with a list of recent local sales to help you with your market and value research.
Vendors Statement: The vendor's statement may be inspected at our office for 3 consecutive business days immediately preceding the auction; and at the auction for 30 minutes before it starts.
RLA 321928.
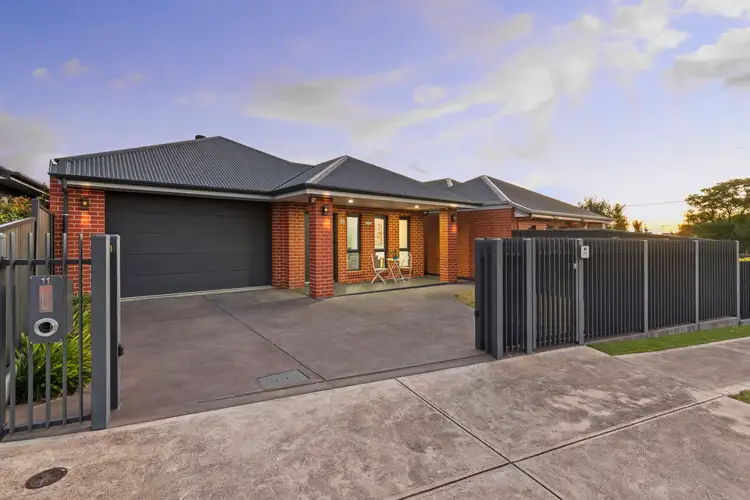

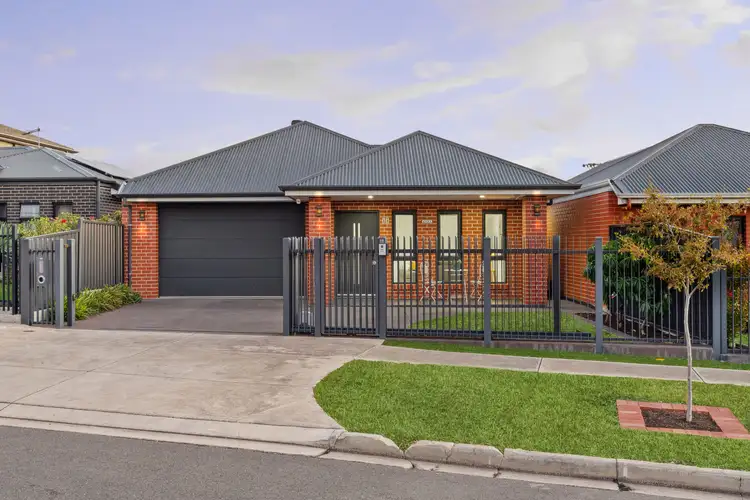
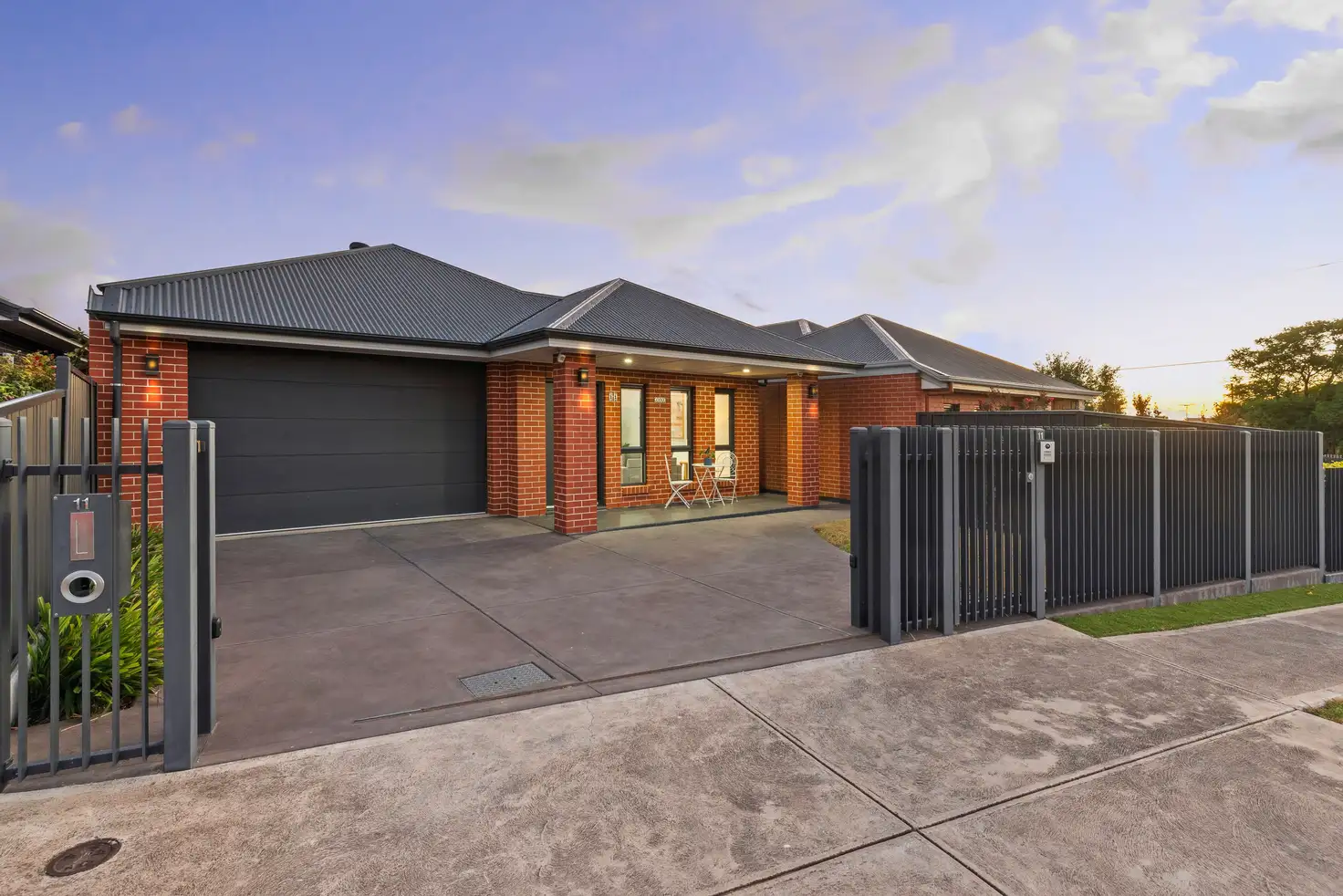


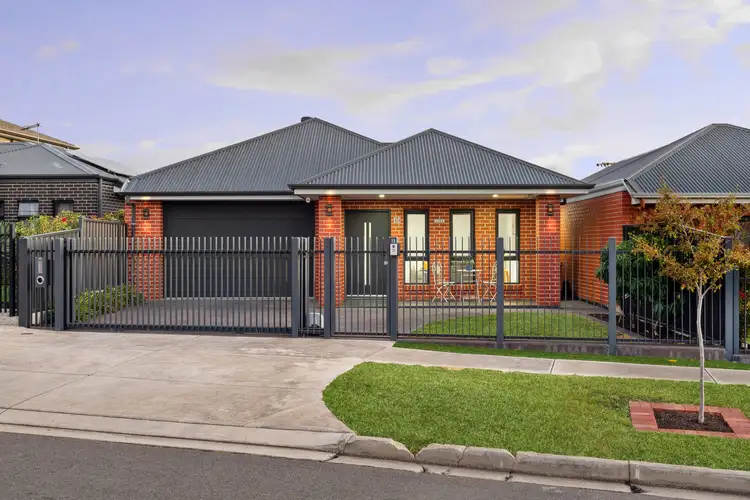
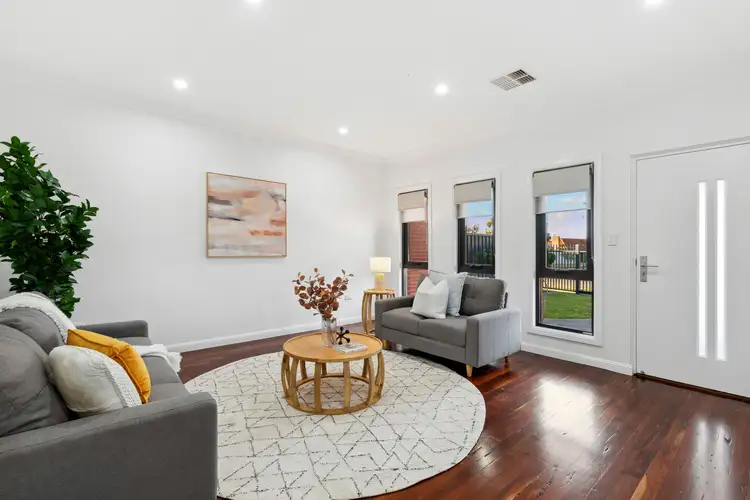
 View more
View more View more
View more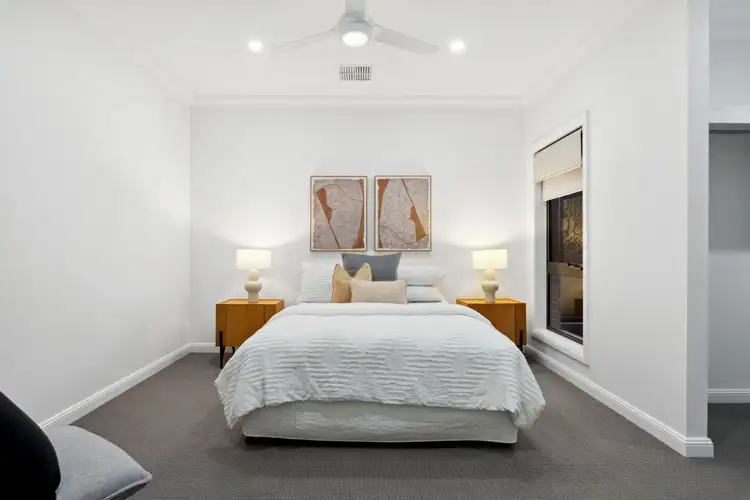 View more
View more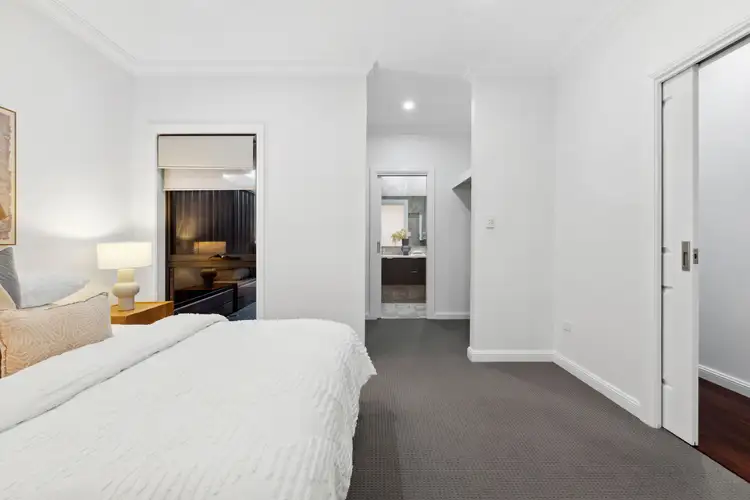 View more
View more
