In a serene cul-de-sac setting comes a 4-bedroom, move-in-ready style that can't put a foot wrong - for families, tradies, or nature buffs, its endless potential rests on some 1267sqm of landscaped elevation with views you won't believe…
Follow the sweep of timber-look floors into a fresh footprint of possibility – just 2 years young, its breath of fresh air, 9ft. ceilings, and abundant natural light begins with an illuminated formal lounge and ends with a feast of open plan living, fed a blur of gardens and distant hills.
And it's here that Woodside's hard-to-forget cushion of countryside comes alive – where the undercover alfresco over-delivers with breathtaking views.
What its quarter acre freedom also provides, is scope for shedding to meet the side gate vehicle access (STCC), to plant veggies, an orchard, or to roam chooks against the established lawns and gardens.
Where casual open plan living prevails, the kitchen hosts a stainless gas cooktop, electric oven, Veneto dishwasher, a cloak of subway tiles, and a butler-style walk-around pantry stirring domestic envy - discreetly unloading from car to kitchen.
The home's impressive line-up of bedrooms is led by the master dealt front garden views, walk-in robes for 2, and en-suite chic complete with double basins.
To the back, double bedrooms 2, 3, and 4 edge the study/kids' retreat and 3-way family bathroom; 2 bedrooms offering walk-in robes and garden outlooks, the study holding a potential 5th bedroom ace up its sleeve (should you choose to tap in another wall.)
Yet who can argue with Woodside's reputable country ranking? No one.
Highly sought for the Amy Gillett bikeway, Avalon and Providore cafes, Foodland's specialty groceries, and countless cellar doors teasing for a weekend tasting, for those who know, chic family style like this won't wait around for long…
Here's why:
1267sqm (approx.) elevated stance with magical rear views…
6-star energy rated insulation
Double garage with auto panel lift door
Side gate access - great for tradies
Potential for 5 bedrooms or 3 living zones
3 bedrooms with WIRs (including the master with en-suite)
Contemporary kitchen with butler's pass & secure garage entry
Ducted R/C A/C
Garden shed
Pretty cottage gardens (magnolias, vibernum & seaside daisies)
Drippers & sprinklers to front
5000L rainwater
Moments to main street amenity, local skate park & Woodside Primary
And so much more…
Adcock Real Estate - RLA66526
Andrew Adcock 0418 816 874
Nikki Seppelt 0437 658 067
Jake Adcock 0432 988 464
*Whilst every endeavour has been made to verify the correct details in this marketing neither the agent, vendor or contracted illustrator take any responsibility for any omission, wrongful inclusion, misdescription or typographical error in this marketing material. Accordingly, all interested parties should make their own enquiries to verify the information provided.
The floor plan included in this marketing material is for illustration purposes only, all measurement are approximate and is intended as an artistic impression only. Any fixtures shown may not necessarily be included in the sale contract and it is essential that any queries are directed to the agent. Any information that is intended to be relied upon should be independently verified.
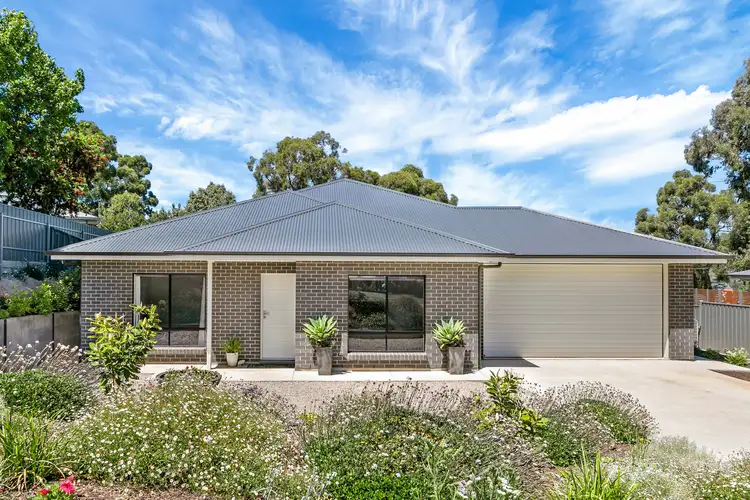
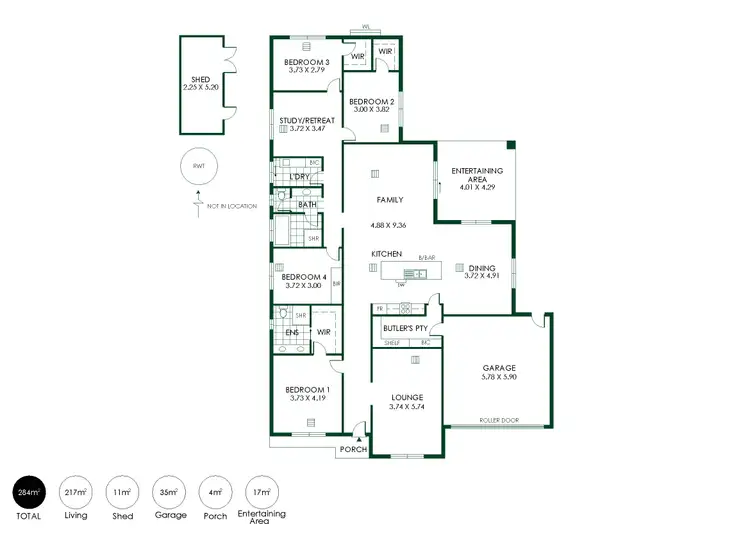

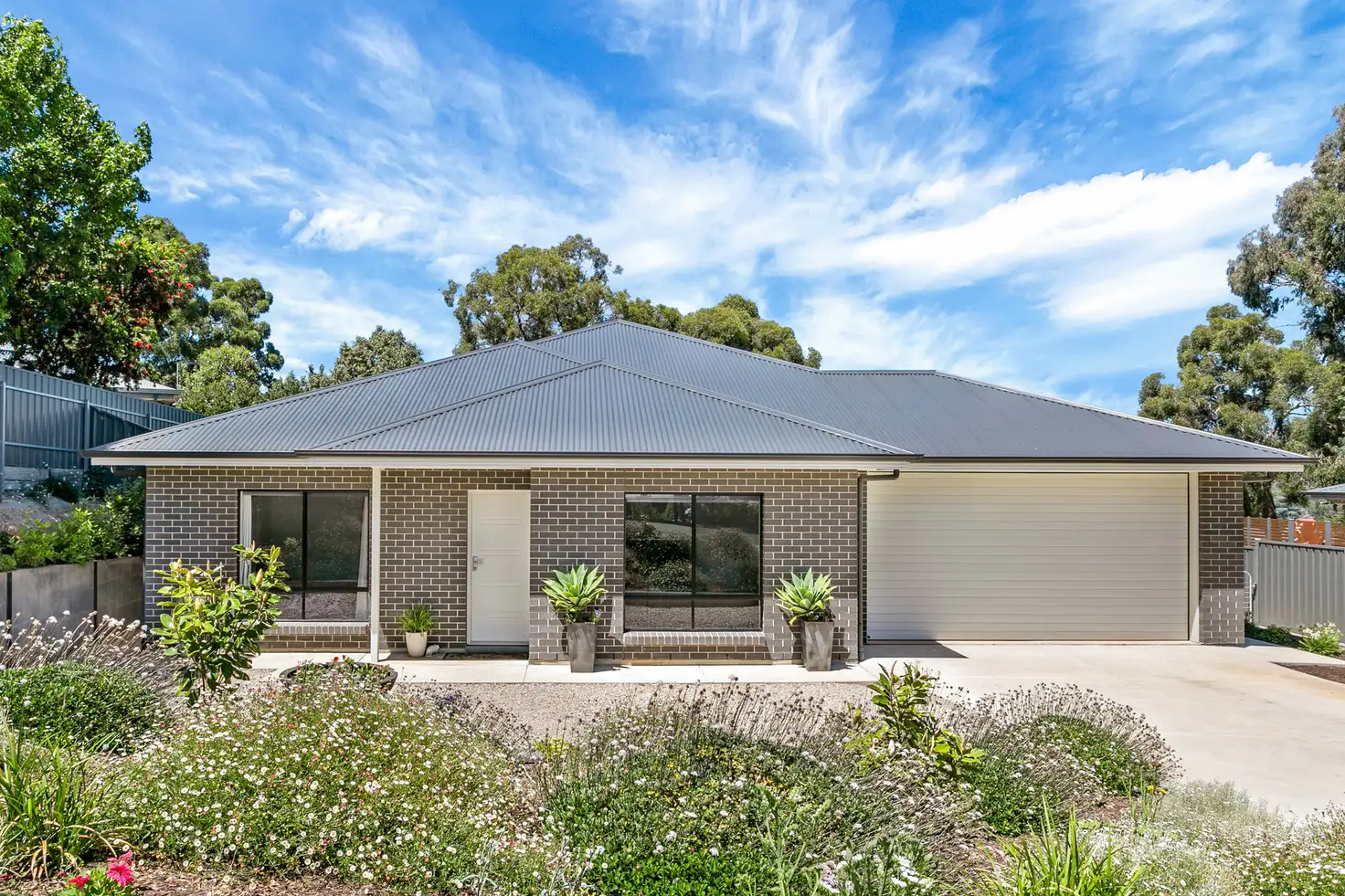


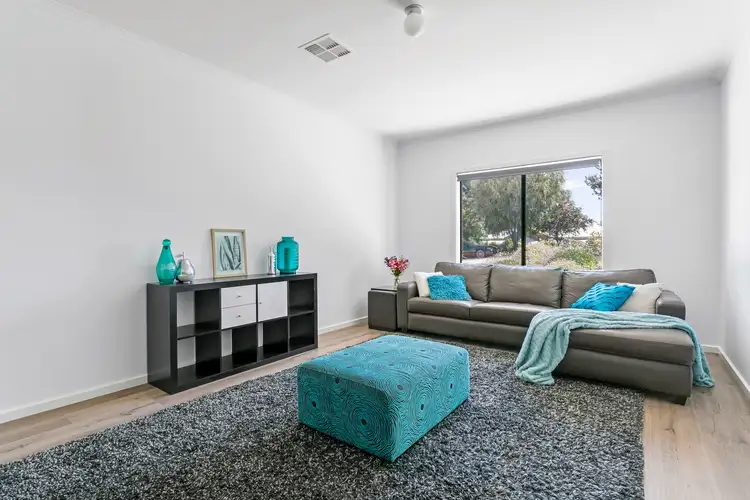

 View more
View more View more
View more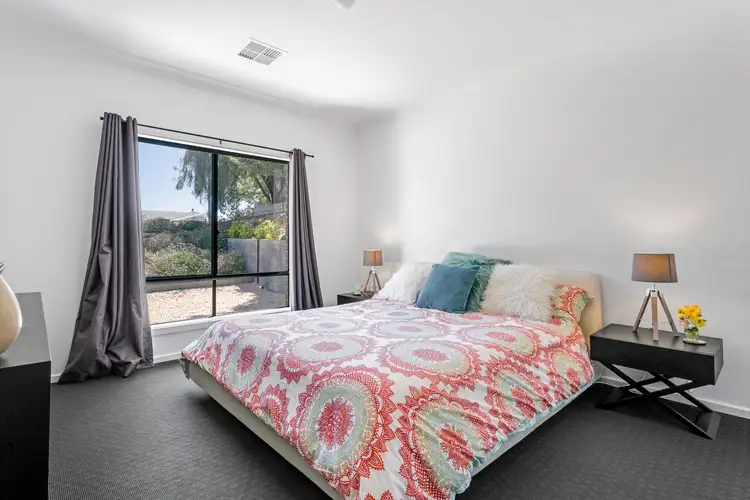 View more
View more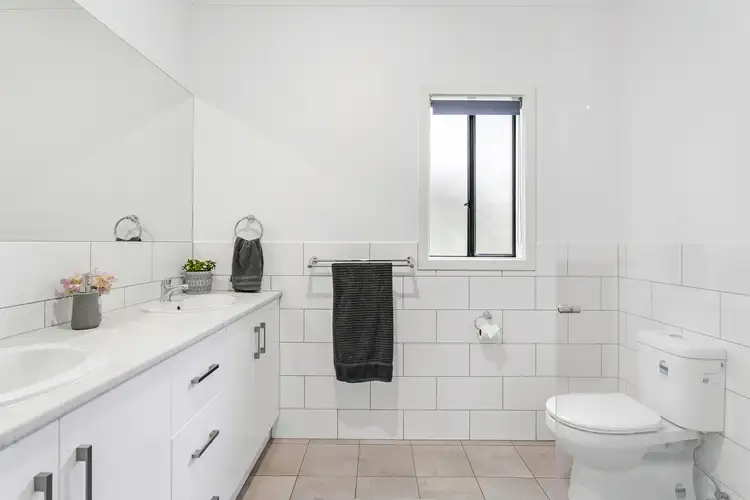 View more
View more
