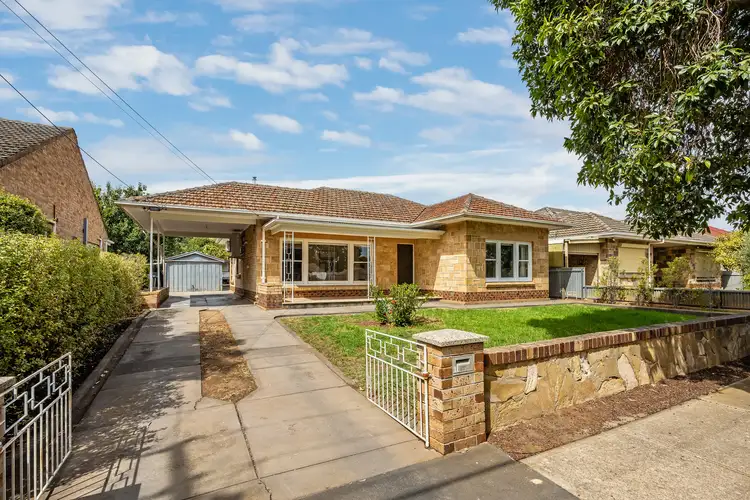With Basket Range charm and solid brick footings clinching the feel for a home with a sense of character, 11 Almond Avenue just might be the beautiful base you've been looking for. With a light-filled original floorplan gliding over hardwood floors, a free-flowing lounge and dining wrapping around the central and updated kitchen, along with its cosy 3-bedroom blueprint – this neat, tidy and potential-packed address puts a lot of exciting options very much on the table.
Whether you're a couple eyeing a big block beauty you can settle straight into and reap the rewards later with a generous renovation and extension, established families ready to rebuild but need to rent out first, or keen developers who know just how high-value a 708sqm parcel can be and pave the way for a sweet subdivision letting younger buyers start their home-owning journey in style (subject to planning consent)… this Glynde gem should pique your interest and for good reason!
Cosy and comfortable as is, and not without some modern feature and finesse – from feature pendants and plush carpeted bedrooms, in-build cupboards to the dining, and gleaming foodie's zone helmed by a statement 900mm oven and gas cook top, along with oodles of outdoor space to re-invent, while giving little legs their own cubby house to rule and roost – there's plenty of size and scope to consider here.
Wonderfully positioned in this family-friendly pocket of the east just a brisk walk to the pristine Payneham Oval and Playground, bustling Firle Plaza teeming with cafés here, as well as dotted along Glynburn Road, zoning for great public schools, and a stone's throw to neighbouring shopping hubs from Marden, the iconic Parade Norwood, and a bee-line to the CBD in a matter of minutes!
Features you'll love:
- Light, bright and airy lounge flowing through to the cosy dining
- Central modern kitchen flush with banks of contrast cabinetry, great bench top space, dishwasher, and statement oven/gas cooker
- 3 lovely bedrooms all with wide windows and plush carpets, and two with handy BIRs
- Neat and tidy original bathroom with separate WC
- Functional laundry and adjoining utility room, as well as second WC for extra household convenience
- Hardwood timber floors and solid brick footings
- Huge backyard with cubby house, veggie gardens ready to plant, and established fruit trees
- Long driveway and carport, Basket Range frontage and lush lawns
- Set on an enticing 708sqm (approx.) allotment inviting exciting renovation, rebuild or subdivision potential (subject to planning consent)
Location highlights:
- Stellar inner-east position putting you arm's reach to Firle's bustling shopping hub, as well as a raft of cafés, tasty takeaway options and sought-after specialty stores
- A leisure stroll to Payneham Oval and Playground
- A stone's throw to St Joseph's and Trinity Gardens Primary, and zoned for Norwood International
- 5-minutes from The Parade's vibrant epicentre of cafés, restaurants, bars and boutiques
- Only 10-minutes to the CBD's thriving East End
Specifications:
CT / 5639/1
Council / Norwood Payneham & St Peters
Zoning / GN
Built / 1963
Land / 708m2 (approx)
Frontage / 17.37m
Council Rates / $1,616.29pa
Emergency Services Levy / $170.15pa
SA Water / $207.67pq
Estimated rental assessment / $620 to $650 per week / Written rental assessment can be provided upon request
Nearby Schools / Trinity Gardens School, East Torrens P.S, Norwood International H.S
Disclaimer: All information provided has been obtained from sources we believe to be accurate, however, we cannot guarantee the information is accurate and we accept no liability for any errors or omissions (including but not limited to a property's land size, floor plans and size, building age and condition). Interested parties should make their own enquiries and obtain their own legal and financial advice. Should this property be scheduled for auction, the Vendor's Statement may be inspected at any Harris Real Estate office for 3 consecutive business days immediately preceding the auction and at the auction for 30 minutes before it starts. RLA | 226409








 View more
View more View more
View more View more
View more View more
View more
