Please contact Robbie Leigh and Levi Sakkas from Magain Real Estate for all your property advice.
Nestled in a peaceful cul-de-sac in the heart of Morphett Vale, 11 Almond Grove presents a rare opportunity to secure a spacious, well-appointed family home on a generous 840m² allotment. Built by renowned builders Rivergum Homes, this residence features recent updates that enhance comfort and functionality while offering a flexible floorplan designed for modern family living.
With a freshly painted interior and featuring brand-new floating floors, the home boasts four well-proportioned bedrooms. The impressive master suite includes new carpet, a walk-in robe, and a large ensuite, offering a true retreat for parents. The remaining bedrooms are serviced by a dual-access family bathroom, ideal for busy households.
The open-plan kitchen, dining, and main living area forms the heart of the home, enhanced by a ducted reverse cycle heating and cooling system with zone control, as well as a feature remote-controlled gas fireplace-ensuring comfort all year round. The kitchen is sure to impress with ample bench space, generous storage options, and a dishwasher-making clean-up a breeze. Additionally, a second lounge or optional fifth bedroom offers a versatile space ideal for relaxation, entertainment, or a quiet retreat.
Multiple living areas provide room for the entire family to relax, work, or entertain. The enclosed entertaining area with automatic blinds adds incredible versatility, functioning as an all-weather entertaining space or additional living area. Step outside to a paved, undercover outdoor entertaining and BBQ area that overlooks the established native gardens and fruit trees-a perfect setting for weekend gatherings or quiet enjoyment.
For those needing extra storage or workspace, the double remote garage provides through access to a large, lined shed/workshop complete with three-phase power and a sliding electric hoist system-ideal for tradespeople, hobbyists, or home business use.
Adding to the home's efficiency and sustainability, a solar system and two rainwater tanks help reduce utility costs and environmental impact. With its versatile spaces, practical features, and thoughtful extras throughout, this property offers a lifestyle of comfort, convenience, and endless possibilities.
Details and Further Information:
- Sought After Location
- Positioned In a Quiet cul -de - sac
- 840m2 Allotment/ 21.3m Frontage (Approx)
- Freshly Painted Interior Throughout
- 4 Bedrooms
- Main Bedroom (Ensuite/WIR/new Carpet)
- Main Family Bathroom (Dual Access)
- Two Living Areas/ Optional 5th Bedroom
- Open Plan Living/Dining/Kitchen (New Floating Floors)
- Spacious Kitchen (Ample Bench Space/Storage)
- Dishwasher (Dishlex)
- Zoned Ducted Reverse Cycle Heating/Cooling
- Additional Remote Control Gas Heater (Main Living)
- Downlights Throughout
- Instant Gas Hot water
- Laundry
- Fully Enclosed Undercover Entertaining ( Auto Ziptrak Blinds)
- Paved Outdoor Undercover Entertaining/BBQ Area
- Double Car Remote Garage
- Lined Shed/Workshop (3 Phase power/ Engine hoist System)
- X2 Water Tanks ( Service to Ensuite Toilet/ Gardens)
- Solar System
- Garden Shed
- Additional Side of House Undercover Veranda
- Established Native Gardens
- Torrens Titled
- 2011 Build
- Council Rates: $2053.88 p.a
Location Highlights:
• Prime southern pocket of Morphett Vale - where convenience meets coastal charm
• Quick access to Main South Road and the Southern Expressway – city to coast made easy
• Only 10 minutes to Christies Beach and Port Noarlunga - sun, surf & seaside snacks
• In zone for Flaxmill Primary and Wirreanda Secondary - plus top nearby schools like Woodcroft College and Prescott College Southern
• Close to Southgate Square and Colonnades - shops, cafés and everything in between
• Extensive parks, wetlands and playground just around the corner at Marston Reserve and Playground
• Handy to public transport for a fuss-free commute
• A hot pick for families, first-home buyers and investors alike
Don't miss your chance to make this exceptional home your own-inspection is a must.
RLA222182
Disclaimer: All photos and floorplans are for illustration purposes only and not to be used as accurate information.

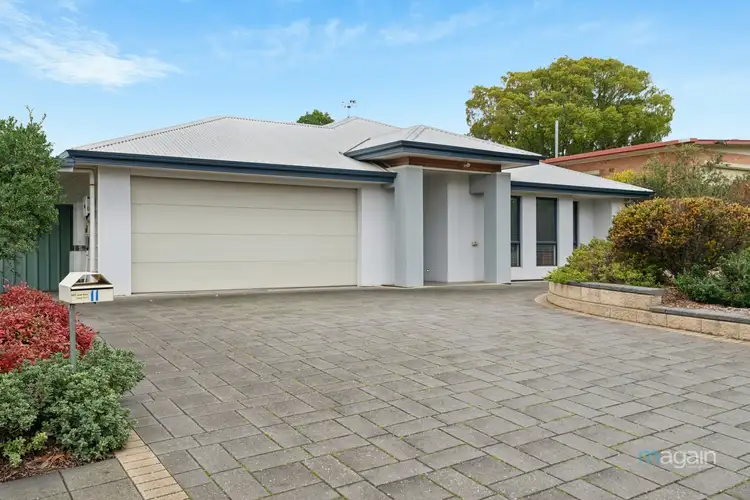
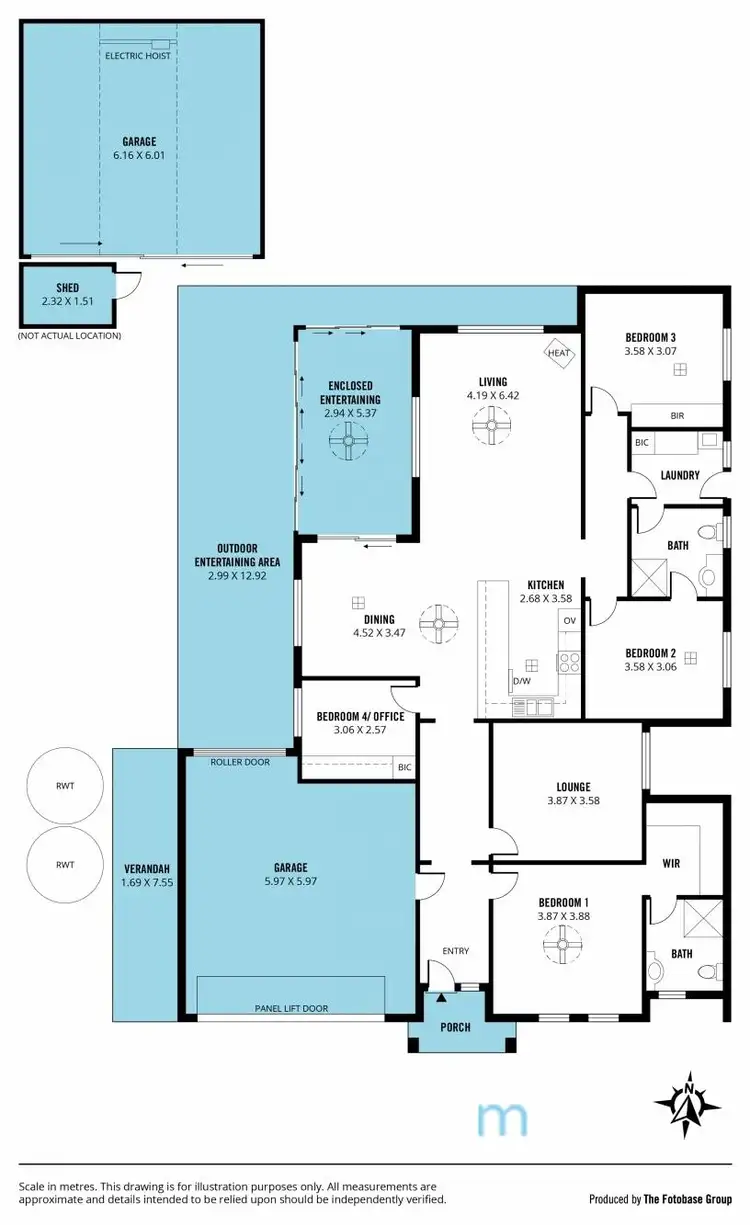
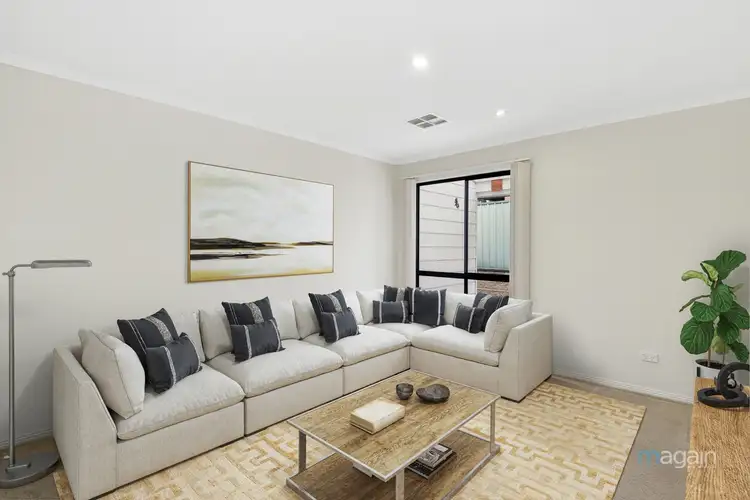
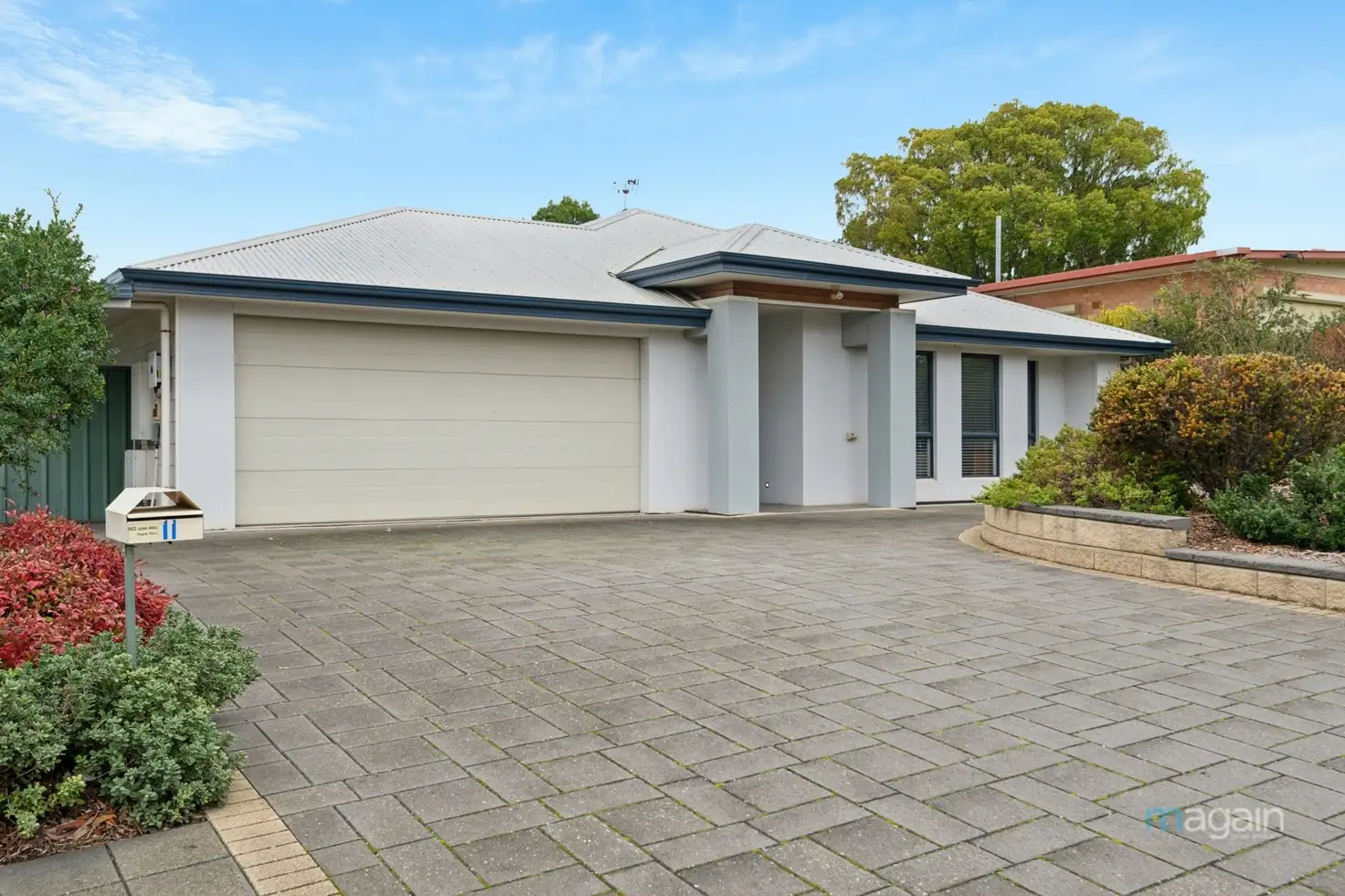


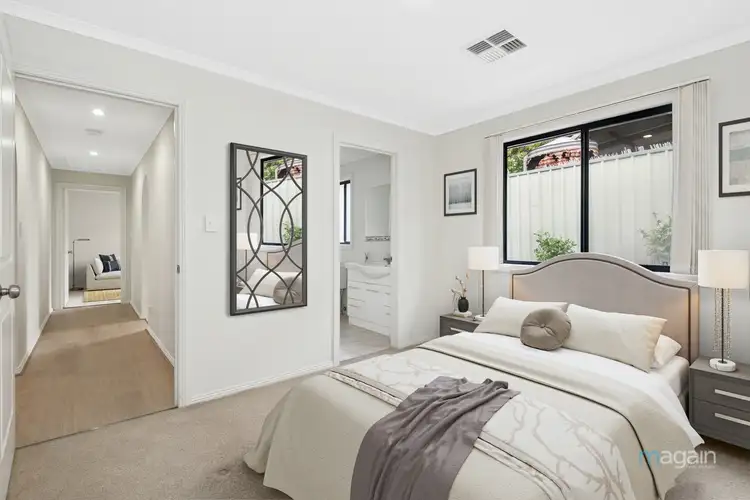
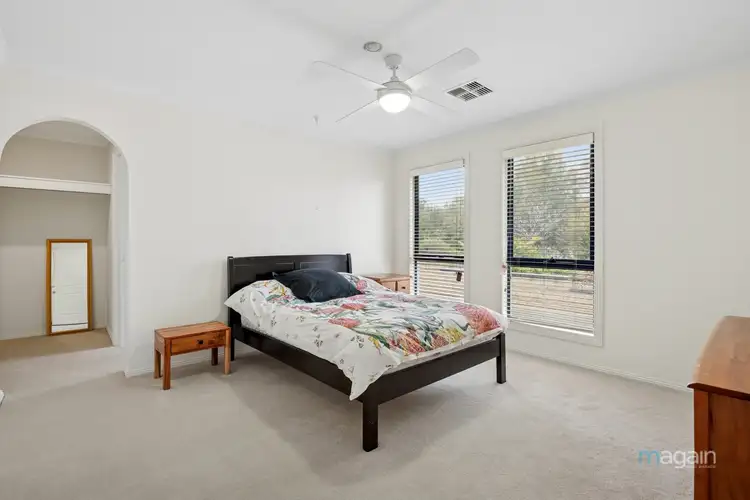
 View more
View more View more
View more View more
View more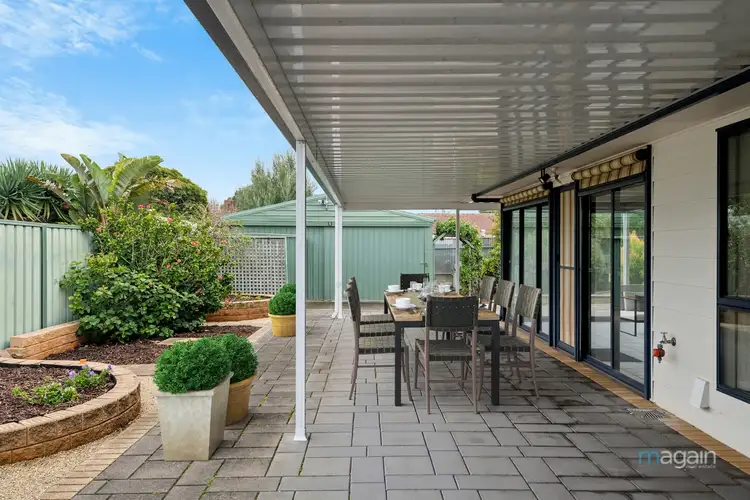 View more
View more


