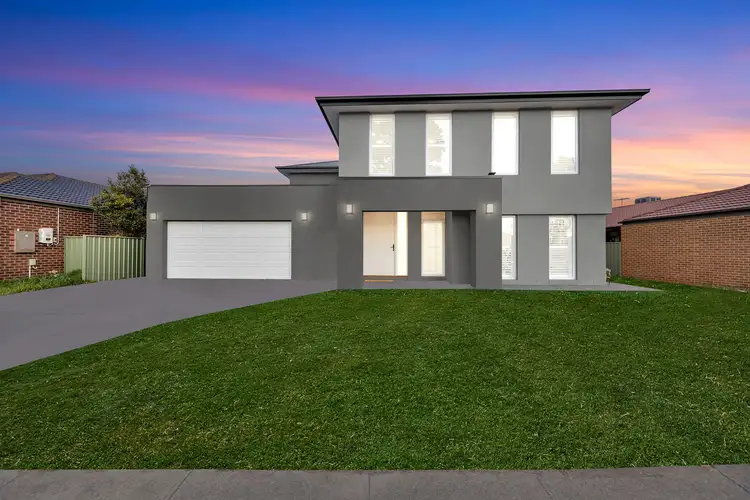Call Agent For Inspection $1m-$1.1m
5 Bed • 4 Bath • 2 Car • 696m²



+33





+31
11 Amesbury Avenue, Wyndham Vale VIC 3024
Copy address
Call Agent For Inspection $1m-$1.1m
- 5Bed
- 4Bath
- 2 Car
- 696m²
House for sale51 days on Homely
Next inspection:Sat 6 Dec 11:00am
What's around Amesbury Avenue
House description
“Call Agent For Inspection - Exceptional Family Living with Space & Located in Bluestone Green Estate”
Property features
Land details
Area: 696m²
Documents
Statement of Information: View
Interactive media & resources
What's around Amesbury Avenue
Inspection times
Saturday
6 Dec 11:00 AM
Contact the agent
To request an inspection
 View more
View more View more
View more View more
View more View more
View moreContact the real estate agent

Sahil Saran
One Agency Property Partners
5(8 Reviews)
Send an enquiry
11 Amesbury Avenue, Wyndham Vale VIC 3024
Nearby schools in and around Wyndham Vale, VIC
Top reviews by locals of Wyndham Vale, VIC 3024
Discover what it's like to live in Wyndham Vale before you inspect or move.
Discussions in Wyndham Vale, VIC
Wondering what the latest hot topics are in Wyndham Vale, Victoria?
Similar Houses for sale in Wyndham Vale, VIC 3024
Properties for sale in nearby suburbs
Report Listing
