Central, spacious, and loaded with street appeal - welcome to 11 Andrew Smith Drive, a gorgeous low set brick home that ticks all the boxes for comfortable living. As soon as you step inside, you'll notice the light and bright interiors with a neutral paint palette and plenty of windows to let in the sunshine, and with air conditioning throughout, you'll be comfortable all year round.
Enter the communal living area with the kitchen, lounge room, and meals area, an inviting hub that is the true heart of the home. The separate front lounge features a gas wall heater for comfort in the chillier months. The well-appointed kitchen boasts modern appliances, abundant cupboard storage, breakfast bar, and a wrapping preparation bench with tiled splash backs, perfect for cooking up a storm! The combined meals area leads outside onto the breezy verandah, a grass filled yard, and covered patio and carport area - amazing indoor/outdoor flow for hosting friends and family.
Back inside, the central bathroom is modern with a glass shower and tidy vanity storage, plus, there's a separate laundry space for convenience. All three bedrooms are generously sized, fully carpeted, and come with built-in wardrobes for ample storage.
But that's not all - meander down the back garden path to discover a detached rumpus room complete with a bathroom and storage space, perfect as an extra bedroom, entertainment room or office space. There is a handy workshop for tinkering, and a covered carport space for two cars plus extra driveway parking for an additional two vehicles behind the secure electric gate.
Conveniently located in proximity to Kings Road, public transport, Little Para Linear Reserve, Hollywood Plaza, the community club, a range of excellent local schools, Europa Medical Centre, restaurants and bars, parklands and just a thirteen minute drive to beautiful Saint Kilda Beach for extra outdoor recreation and entertainment.
Property Features:
• 3- or 4-bedroom home and 2 bathrooms
• All 3 main bedrooms have built-in robes and carpets
• Detached rumpus room or 4th bedroom with bathroom and storage
• Well-appointed kitchen with modern appliances
• Combined meals area leads outside
• Separate front lounge room
• Modern central bathroom
• Air conditioning throughout
• Split system A/C in rumpus
• Separate laundry room
• 2 car carport plus room for 2 additional cars in the driveway
• Secure electric gates
• Workshop
• Large entertaining verandah
• Rainwater tank
• 24 solar panels to keep energy costs down
• The Pines Primary School is less then a minute away
The nearby zoned primary school is The Pines School. The nearby unzoned primary schools are Riverdale Primary School, Parafield Gardens Primary School, and Salisbury Downs Primary School. The nearby zoned secondary school is Parafield Gardens High School.
Information about school zones is obtained from education.sa.gov.au. The buyer should verify its accuracy in an independent manner.
Auction Pricing - In a campaign of this nature, our clients have opted to not state a price guide to the public. To assist you, please reach out to receive the latest sales data or attend our next inspection where this will be readily available. During this campaign, we are unable to supply a guide or influence the market in terms of price.
Vendors Statement: The vendor's statement may be inspected at our office for 3 consecutive business days immediately preceding the auction; and at the auction for 30 minutes before it starts.
Norwood RLA 278530
Disclaimer: As much as we aimed to have all details represented within this advertisement be true and correct, it is the buyer/ purchaser's responsibility to complete the correct due diligence while viewing and purchasing the property throughout the active campaign.
Ray White Norwood/Grange are taking preventive measures for the health and safety of its clients and buyers entering any one of our properties. Please note that social distancing will be required at this open inspection.
Property Details:
Council | CITY OF SALISBURY
Zone | D10435 R
Land | 608sqm(Approx.)
House | TBCsqm(Approx.)
Built | 1979
Council Rates | $TBC pa
Water | $TBC pq
ESL | $TBC pa


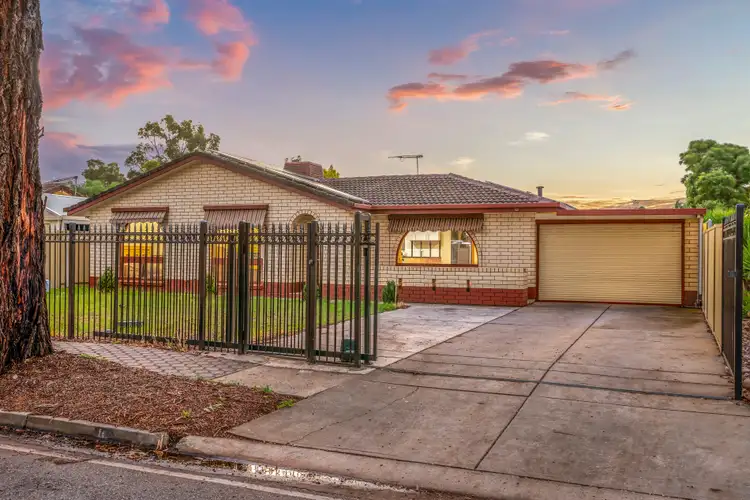
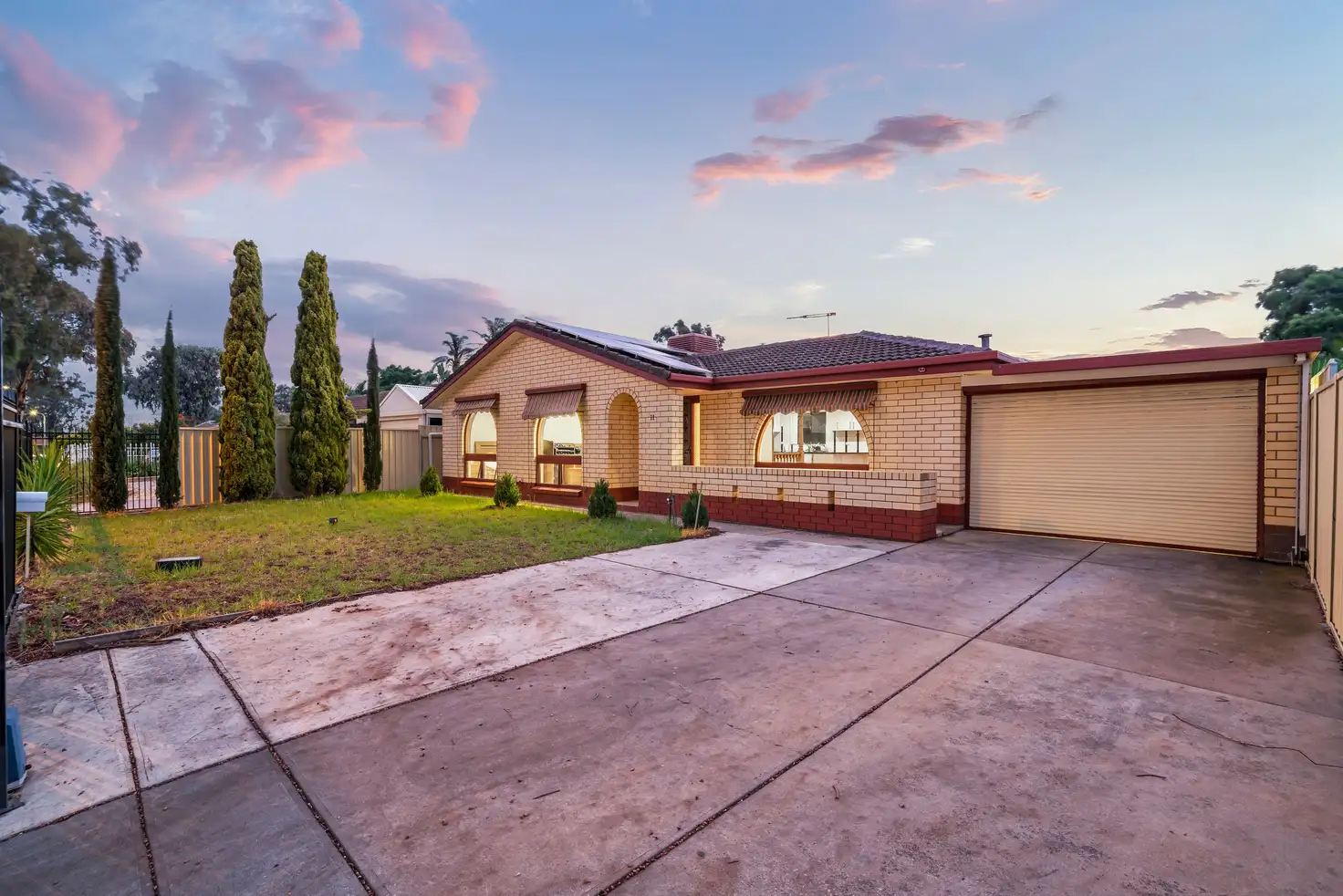


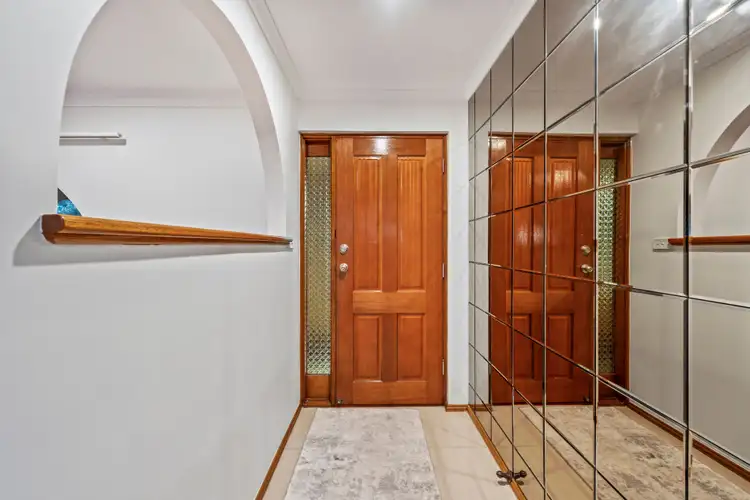
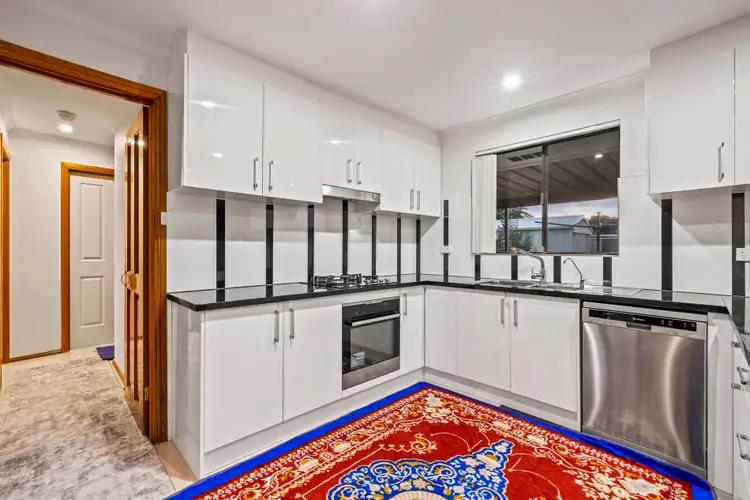
 View more
View more View more
View more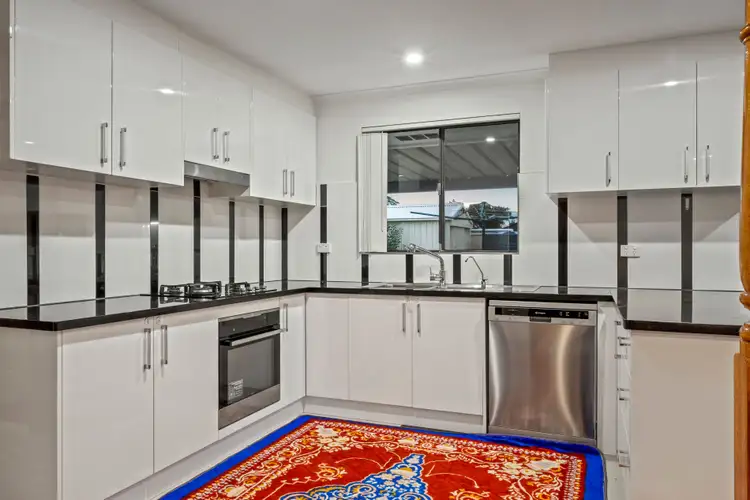 View more
View more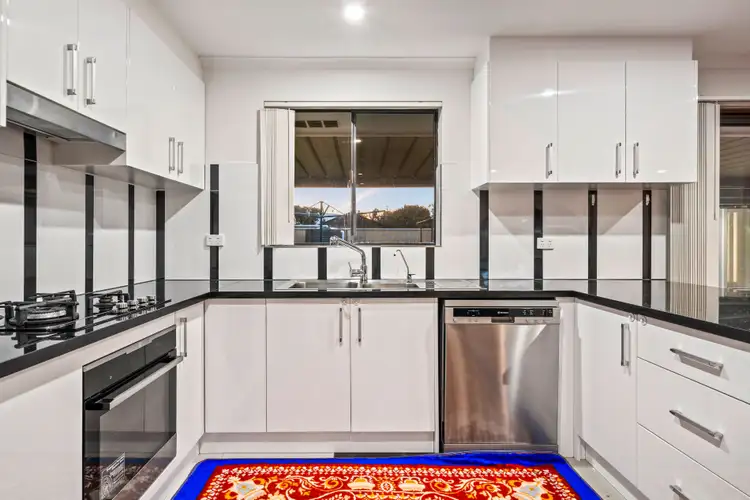 View more
View more
