Immediately revealing the wow factor, this architectural cutting edge residence delivers a glamorous coastal experience in a sought after Port Fairy setting on a generous 767m2 sun soaked and sheltered allotment.
The Feel:
Defined by its natural light and contemporary design, this custom built, architecturally designed home is connected to an alfresco oasis overlooking the rail trail nature reserve that effortlessly flows to bring the outdoors in. From the passive solar design, to the impeccable finishes and warm neutral tones, every detail has been well-considered. The result is a home that truly enhances one's way of life. The outdoor entertaining area is the dramatic crowning feature of this architectural beauty. The amplified light and sense of space add excitement and emotion, seamlessly connecting the indoors to the landscaped gardens from every window. You feel like you're living out of town with nature, but you are literally steps from all our coastal town has to offer.
The Facts:
-Modern, architecturally designed, energy efficient & versatile
-Dual living zones, 3 bedrooms, 2 bathrooms, 3 toilets
-Substantial entertainer focuses on bringing people together around central family hub & alfresco area
-Ticks all key elements of multi-purpose living; plentiful space, privacy to sleeping quarters & distinctive, functional zoning
-Sunny aspect maximises sunshine for year-round indoor/outdoor living
-Sheltered alfresco entertaining area with established private gardens
-Focal point of main living hub is a gas log fire, while central heating and a reverse-cycle heating & cooling system provide climate comfort throughout
-Wide board engineered spotted gum timber floors throughout, with carpet to study & all bedrooms
-Expansive 40mm Caesarstone island bench, soft close cabinetry & storage
-Technicka 900mm electric oven, and gas cooktop with rangehood & an integrated dishwasher
- Master bedroom with large walk-through robe, ceiling fan, reverse -cycle & cascading natural light to the ensuite
- 2 additional king sized bedrooms in ground floor wing with built-in-robes
- High end tapware & basins, door fittings and window furnishings
- Versatile home office or 2nd small lounge/retreat space for relaxation
- High end specs include: 900mm eaves, max height ceilings, LED lights, double-glazed windows
- 4000litre fresh water storage plumbed to the house.
- Double garage with remote door and workshop with internal access, rear yard door & exposed aggregate concrete driveway
- Superb location within easy stroll of all the towns amenities and attractions
- Close to beaches, river, schools, sporting facilities, café's, boutique shopping or open spaces for relaxation
The owners love:
"We designed this house to respond to, and perform efficiently in, the changing seasons and to enjoy all year round sunshine and entertainment. The layout embraces the north aspect with an incredible sheltered entertaining area that focuses on bringing people together around a central family hub."
This home brings a lifestyle the whole family will love! A superb option for a wealth of buyers and for those keen for a coastal getaway, this property is ready for you to unpack and simply enjoy the Port Fairy Community.
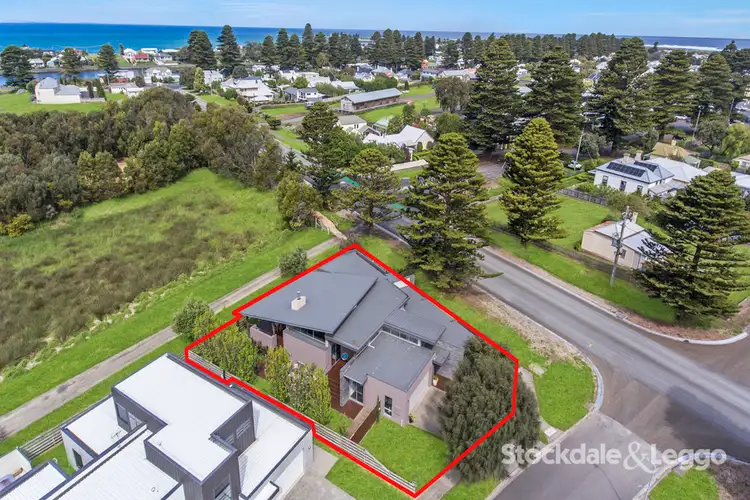
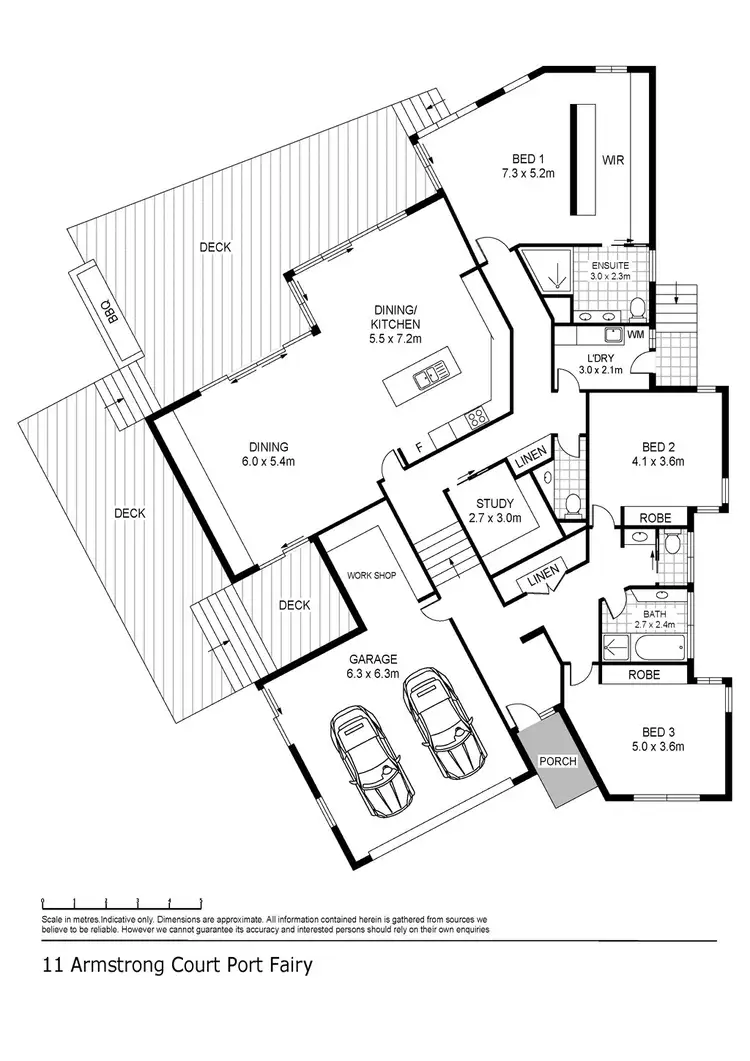
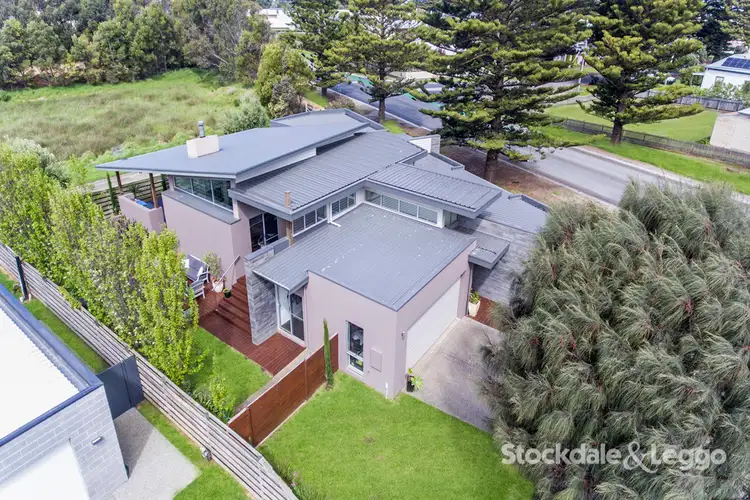
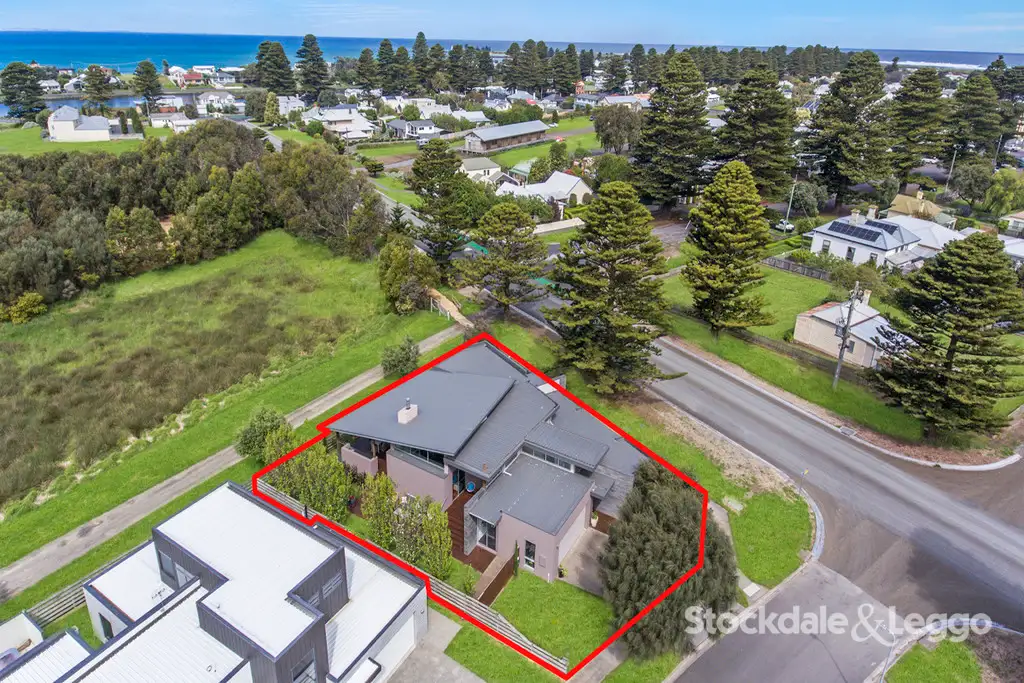


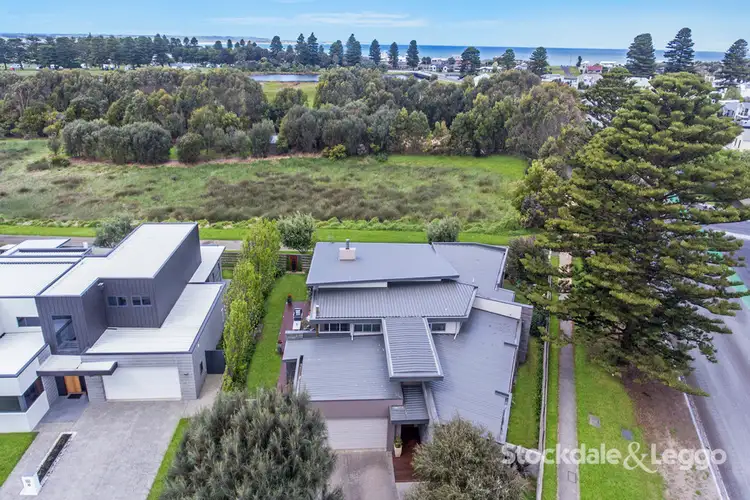
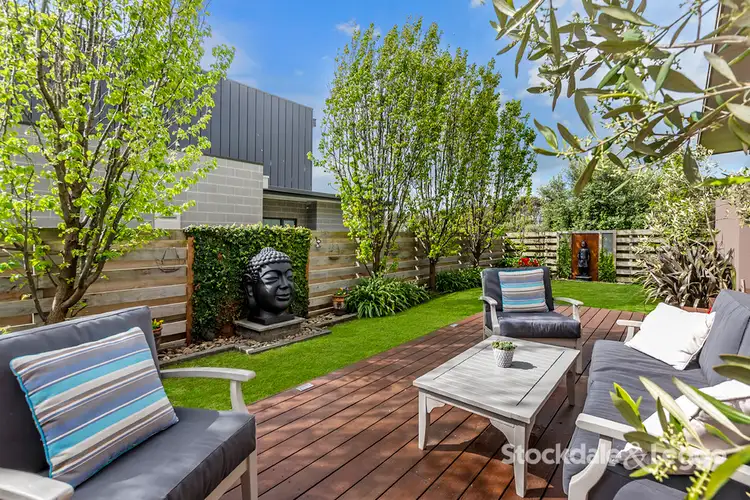
 View more
View more View more
View more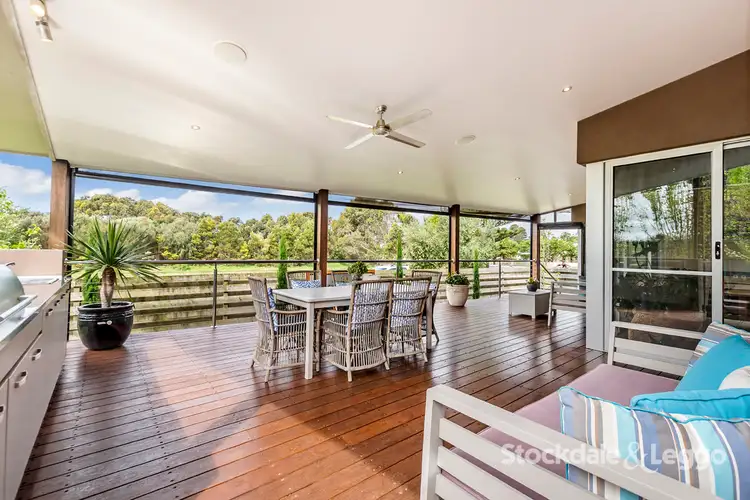 View more
View more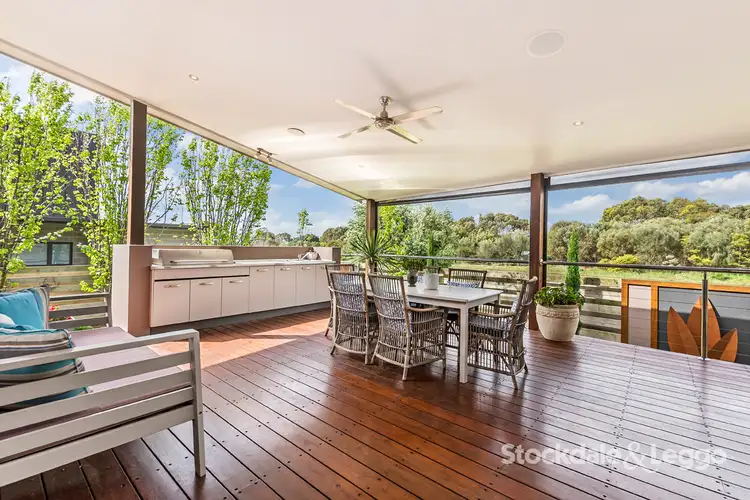 View more
View more
