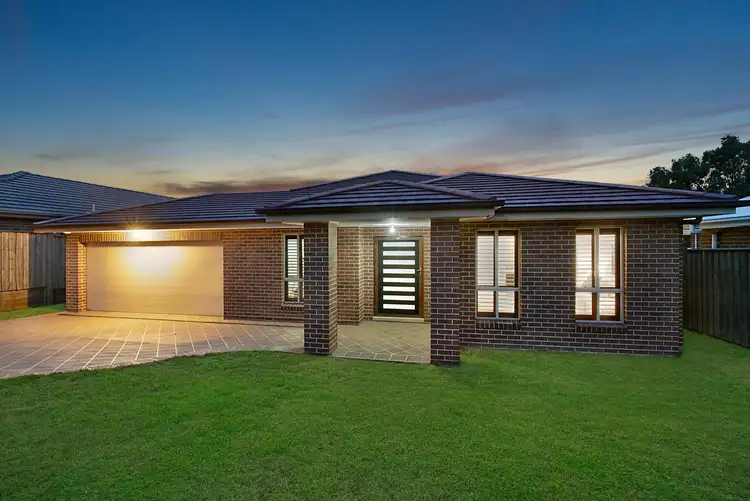Take the hassle out of building when you purchase this as new, contemporary family home in the highly sought McKeachies Run Estate.
Set on a generous 817sqm block, this stylish home is just five years young and is sure to tick all your boxes if space, light-filled living and modern creature comforts are on your wishlist.
Boasting an elegant and timeless facade with a wide front portico and statement timber and glass front door, the high level of finish at the Masterton Homes built abode is evident from the moment you pull up kerbside.
Inside youll find a smart, free-flowing floor plan designed to cater to the modern, busy family and make their lives a little easier and more relaxed in a fast paced world.
There are formal and informal spaces, including three separate living zones and a large outdoor entertaining area, not to mention a huge backyard for the children to enjoy.
The hub in the home is undoubtedly the open-plan kitchen, dining and family room with its classic, contemporary colour scheme of warm creams and rich chocolates highlighted by a series of windows and sliding doors that fill the space with light.
The gourmet kitchen has a bank of storage cupboards as well as overhead and under bench, soft close cabinetry, which is perfectly paired with 40mm Caesarstone benchtops and splashback, along with stainless steel Baumatic appliances.
The spacious family room is perfect for children to play, complete homework and Mum and Dad to spend quality time with the kids, while the adjacent home theatre is for more quiet relaxation.
Film buffs will love the home theatre for its built-in wall speakers, plush carpet underfoot and blackout blinds, which combine to mean you never have to head out to the cinema again.
When it comes time to entertain you can head to the generously proportioned eco deck, which is undercover and perfect for use all year around.
With space for a large outdoor setting and separate seating its the perfect spot for barbecues, drinks with friends and as a wet weather venue when the kids need some fresh air during winter.
Theres also a formal living room towards the front of the home with plush carpet and wooden venetians.
Given its right next to the master bedroom its ideal as a parents retreat or a quiet reading room.
The master bedroom is large and sophisticated with plantation shutters and a feature wall recess for the bed and bedside tables.
A walk-in robe and ensuite with his and hers basins and a large, semi-frameless shower are among the other features.
Theres also three further bedrooms, all with built-in robes, in addition to a study that could double as a fifth bedroom or a guest room.
The home also has a well equipped family bathroom with a deep bathtub, ducted air conditioning with three phase power, a double garagewith workshop space, drive through access and a large, grassed backyard.
SMS 11Arrow to 0428 166 755 for a link to the on-line property brochure.








 View more
View more View more
View more View more
View more View more
View more
