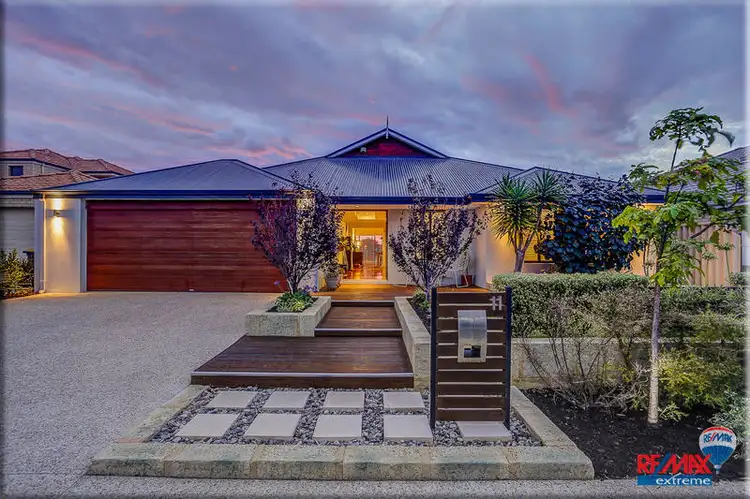$505,000
4 Bed • 2 Bath • 2 Car • 544m²



+27
Sold





+25
Sold
11 Arthog Street, Butler WA 6036
Copy address
$505,000
- 4Bed
- 2Bath
- 2 Car
- 544m²
House Sold on Fri 20 Jul, 2018
What's around Arthog Street
House description
“DID YOU MISS OUT? CALL PHIL ON 0408 422 863 FOR SIMILAR PROPERTIES”
Property features
Building details
Area: 232m²
Land details
Area: 544m²
Interactive media & resources
What's around Arthog Street
 View more
View more View more
View more View more
View more View more
View moreContact the real estate agent

Phil Wiltshire
RE/MAX - Extreme Currambine
0Not yet rated
Send an enquiry
This property has been sold
But you can still contact the agent11 Arthog Street, Butler WA 6036
Nearby schools in and around Butler, WA
Top reviews by locals of Butler, WA 6036
Discover what it's like to live in Butler before you inspect or move.
Discussions in Butler, WA
Wondering what the latest hot topics are in Butler, Western Australia?
Similar Houses for sale in Butler, WA 6036
Properties for sale in nearby suburbs
Report Listing
