Situated on a 2001m2 block, this quality home comprises three large bedrooms, two bathrooms, two living areas, a dine-in kitchen and a double carport.
The original stone home was built in 1955, while a modern extension was added in 2005, with high ceilings continued throughout, while the backyard features established gardens, a swimming pool and side access via a laneway.
The front of the home features the entrance, two large bedrooms, one with built-in robes, a bathroom and a large lounge area. The large master bedroom, which overlooks the garden, has solid jarrah floors, a walk-in robe and a fully tiled en-suite. The dine-in kitchen is at the heart of the home and has been updated with solid black wood cupboards, Caesar stone bench tops, and quality Miele appliances. The family room, master bedroom and large laundry/utility room are located at the rear of the home and flow on through the dine-in kitchen. The family room has solid jarrah floors and double doors leading to the large fully-paved outdoor entertaining area and swimming pool.
The salt-chlorinated, solar-heated swimming pool is automated and surrounded by travertine paving and glass fencing. The property also has a large three-bay shed with a fully lined room currently used as a gym but would suit many other purposes. The large garden is easy to care for with irrigation to all garden beds and a sprinkler system to lawns both back and front. A large enclosed veggie patch is at the back, and the garden has lots of established fruit trees and plants and a couple of extra garden sheds. The home comes with a 6kw solar system and 55,000 litres of rainwater storage with UV filtration plumbed to the house and garden. There is also valuable wide-side access to the house with the potential for subdivision, STCC.
Internal features:
• High Ceilings.
• Quality fixtures & Fittings Throughout.
• Spacious Living Areas.
• Dine-in Kitchen.
External features:
• In-ground Solar Heated Pool.
• Large Entertaining Area.
• Established Gardens & Veggie Area.
• Ample Shedding
• Side Access for Caravans, Trailers
• Potential for subdivision.
All information provided has been obtained from sources we believe to be accurate; however, we cannot guarantee the information is accurate, and we accept no liability for any errors or omissions (including but not limited to a property's land size, floor plans and size, building age and condition). Interested parties should make their own inquiries and obtain their own legal advice.
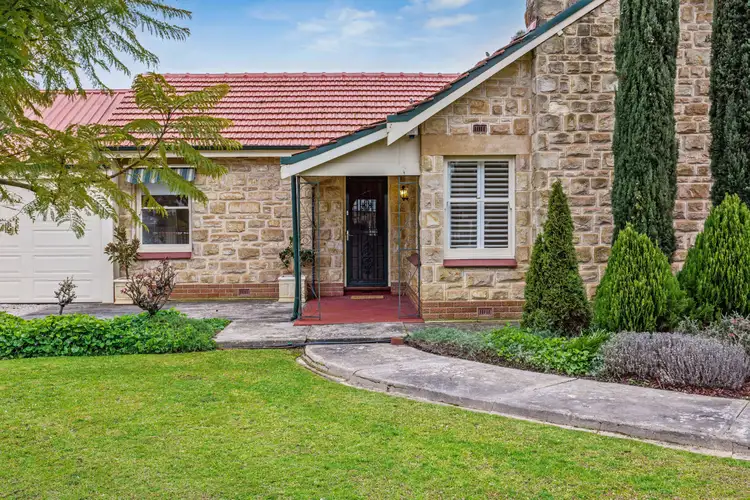
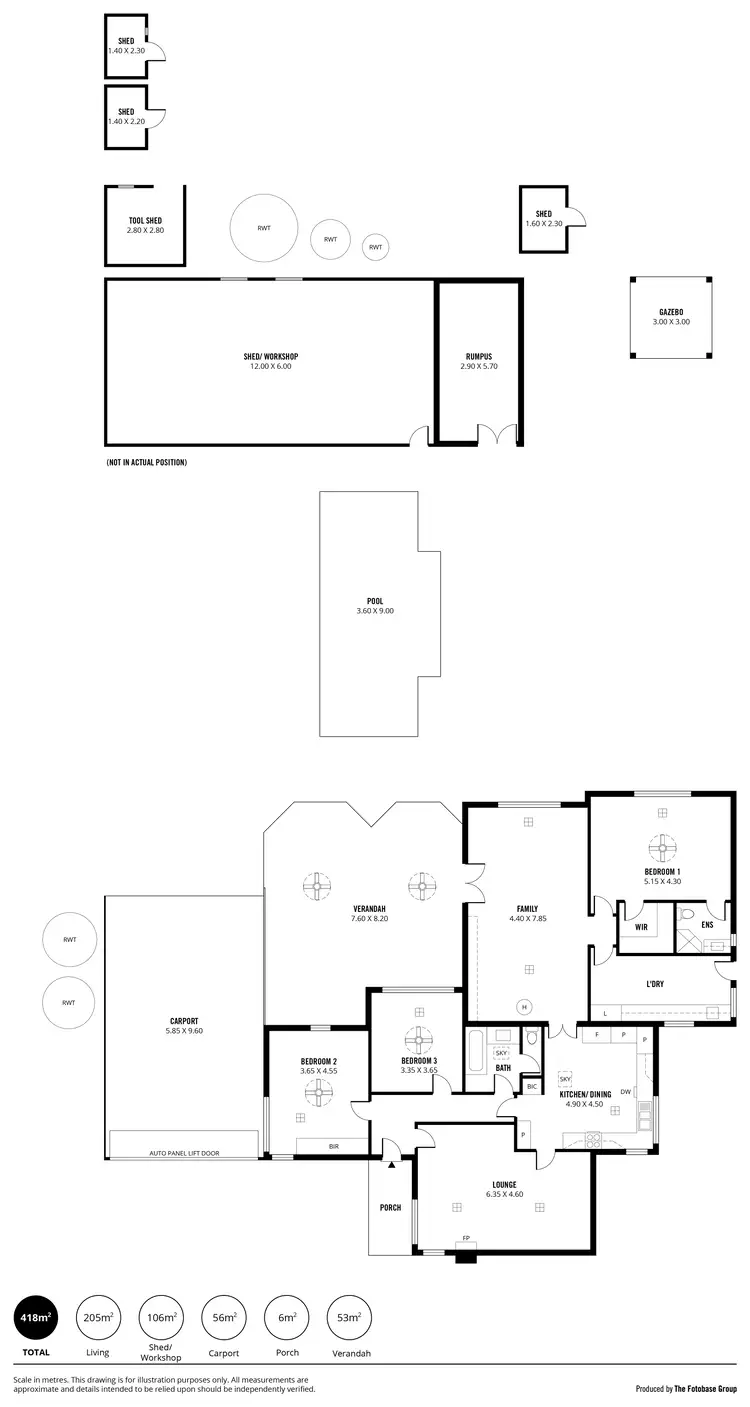
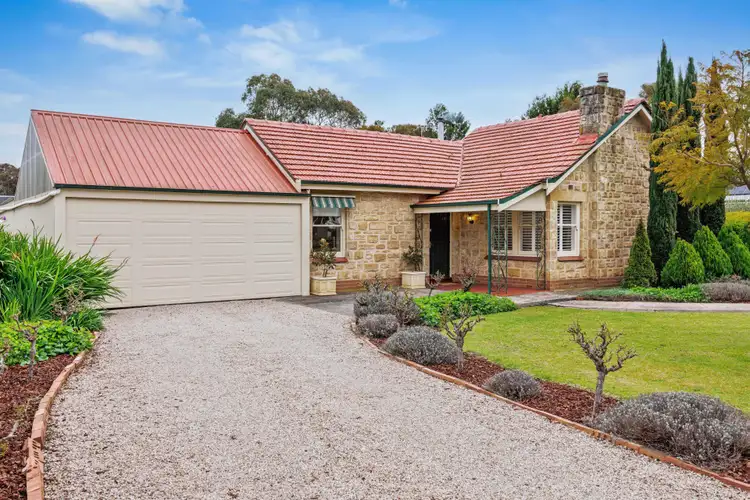
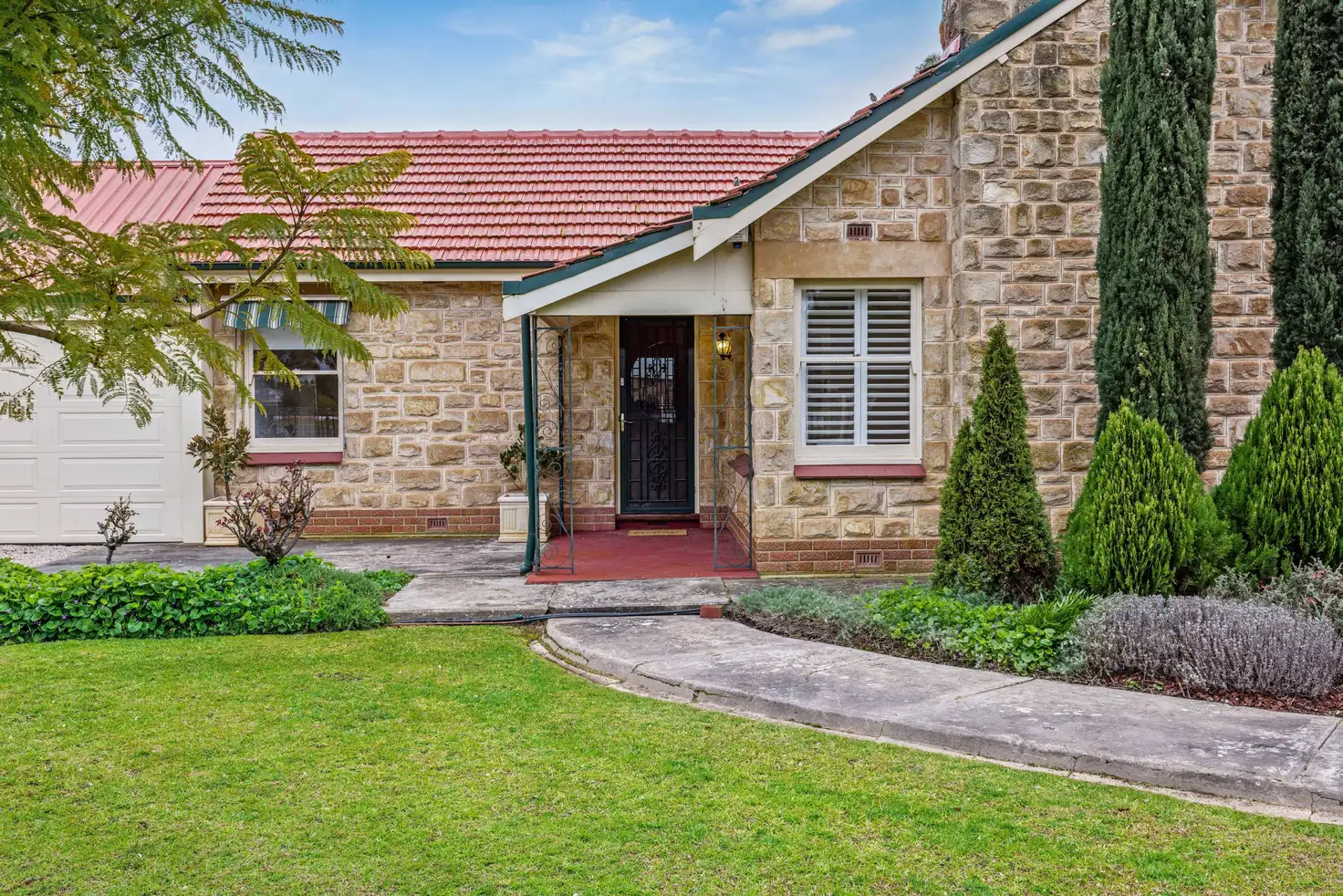



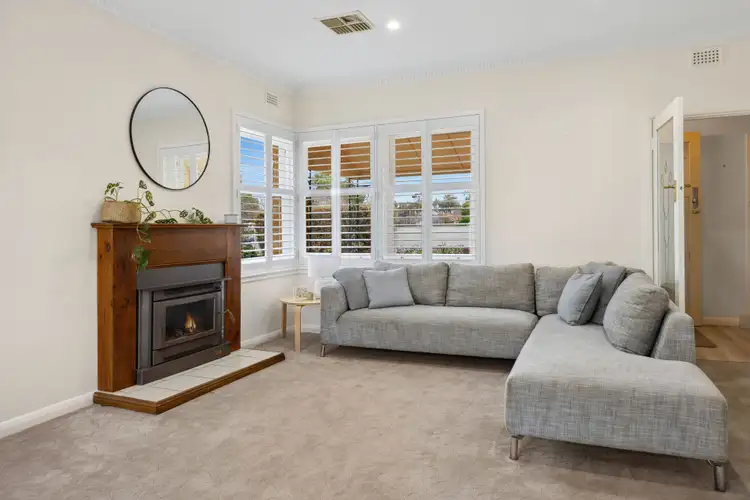
 View more
View more View more
View more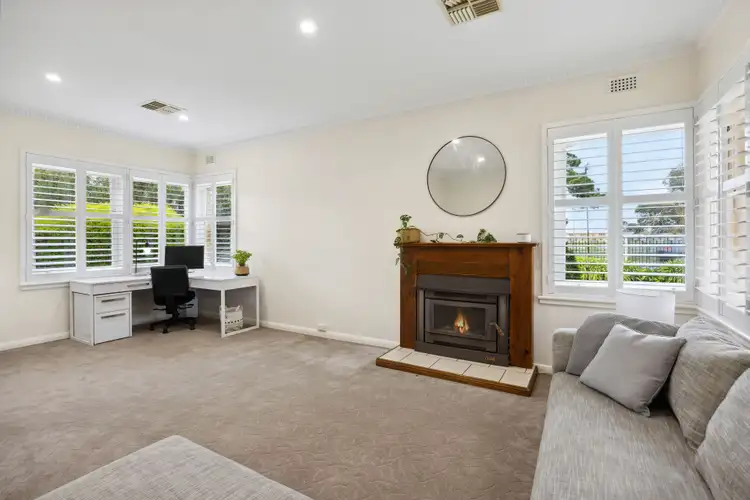 View more
View more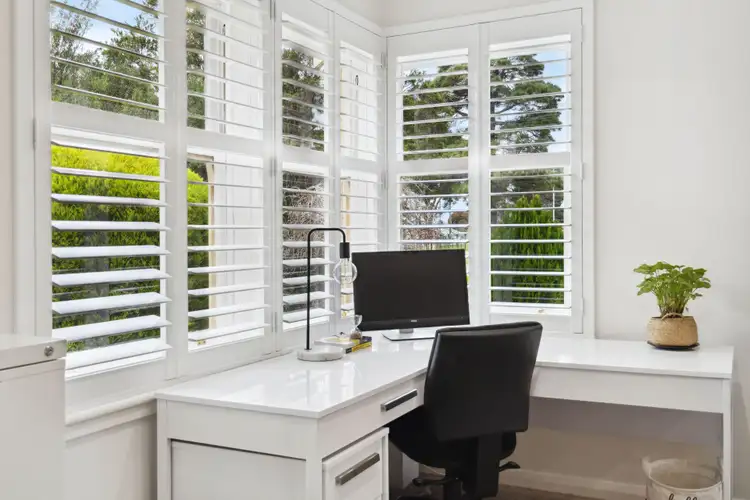 View more
View more
