Price Undisclosed
5 Bed • 1 Bath • 5 Car • 1052m²
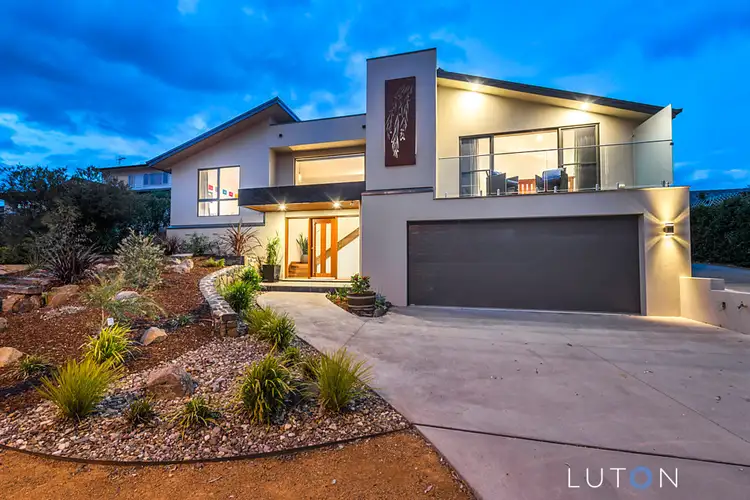
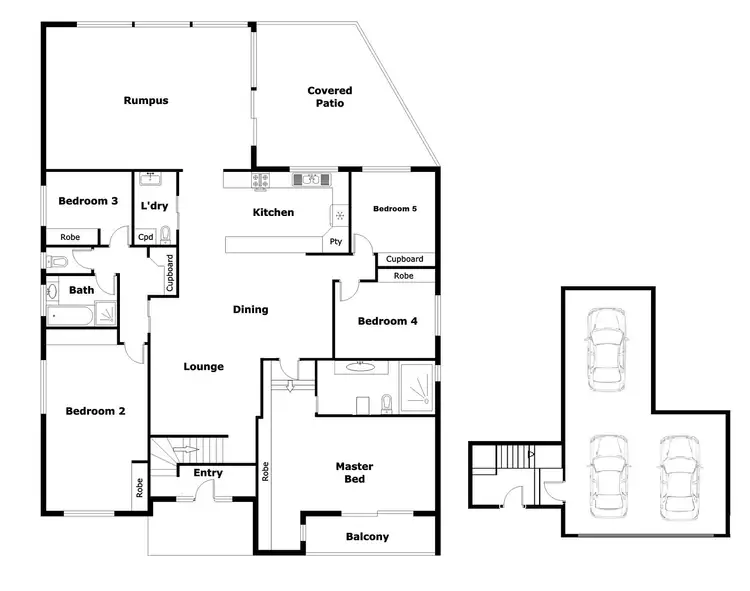
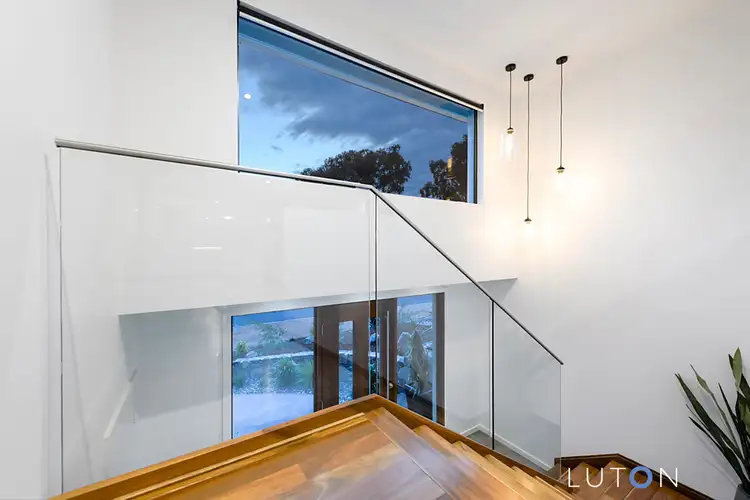
+24
Sold
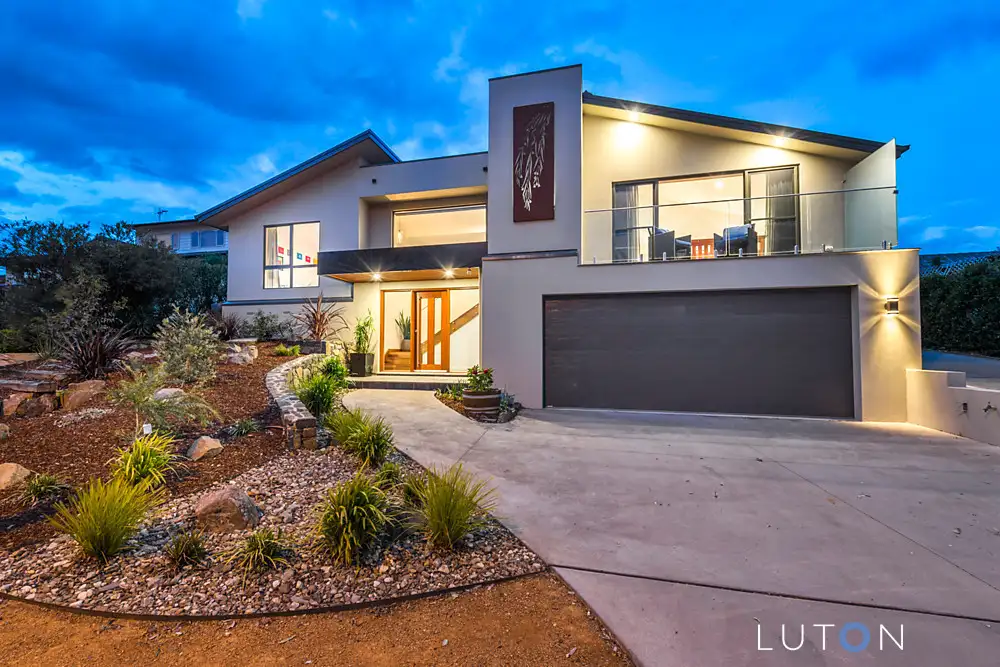


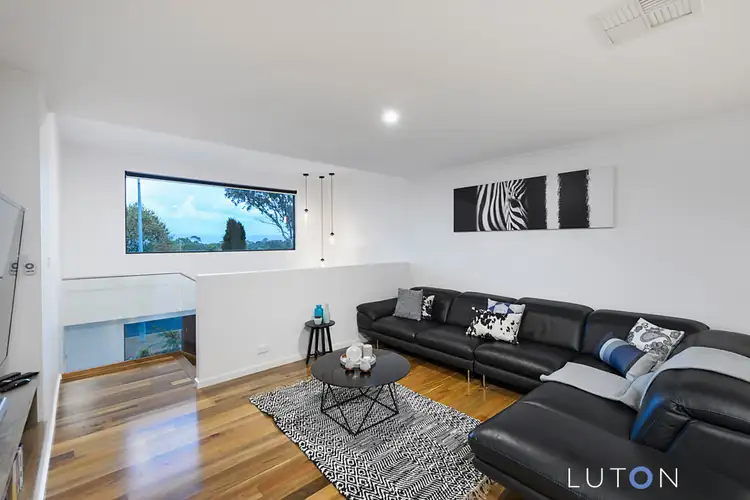
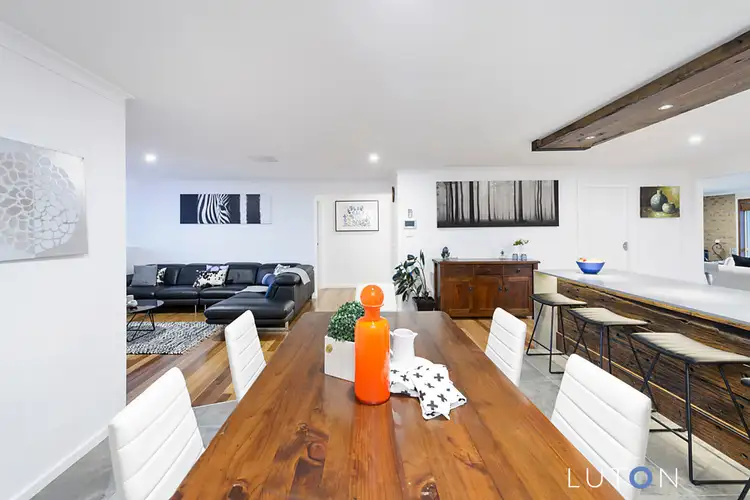
+22
Sold
11 Ashkanasy Crescent, Evatt ACT 2617
Copy address
Price Undisclosed
- 5Bed
- 1Bath
- 5 Car
- 1052m²
House Sold on Sat 12 Nov, 2016
What's around Ashkanasy Crescent
House description
“Evatt Landmark”
Property features
Building details
Area: 254m²
Energy Rating: 2.5
Land details
Area: 1052m²
Interactive media & resources
What's around Ashkanasy Crescent
 View more
View more View more
View more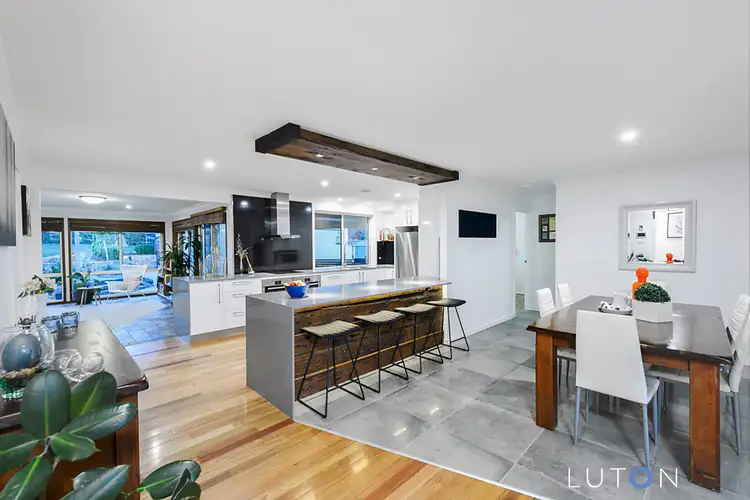 View more
View more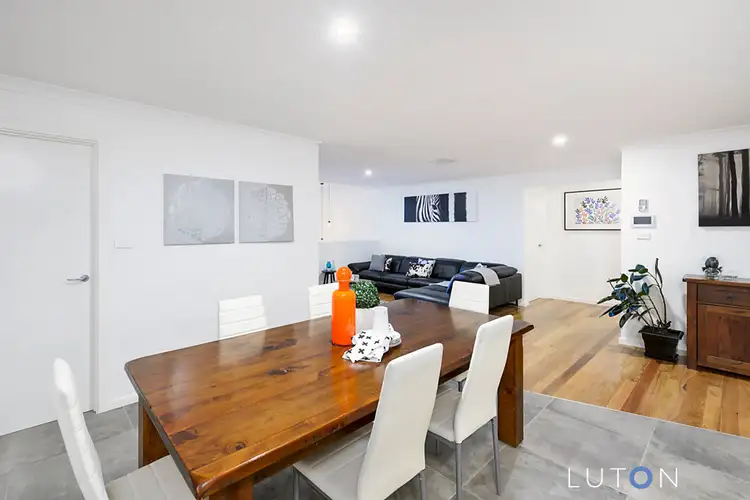 View more
View moreContact the real estate agent

Tim McInnes
Luton Properties Belconnen
0Not yet rated
Send an enquiry
This property has been sold
But you can still contact the agent11 Ashkanasy Crescent, Evatt ACT 2617
Nearby schools in and around Evatt, ACT
Top reviews by locals of Evatt, ACT 2617
Discover what it's like to live in Evatt before you inspect or move.
Discussions in Evatt, ACT
Wondering what the latest hot topics are in Evatt, Australian Capital Territory?
Similar Houses for sale in Evatt, ACT 2617
Properties for sale in nearby suburbs
Report Listing
