Open Inspection Cancelled - Apologies for any inconvenience
Perfectly located on an elevated site with views over the local neighbourhood, this fabulous colonial reproduction residence, (circa 1990's), offers spacious formal and casual, indoor and outdoor living areas across an extensive 4 bedroom design that will suit the larger professional family, those who enjoy entertaining at home and wise investors looking for quality real estate with generous rental returns.
A spacious entrance hall welcomes us, flowing effortlessly through to the casual living spaces. Slate tiled flooring and fresh neutral tones contrast with a cosy ambience, providing a spacious and desirable everyday space where a corner kitchen and adjacent meals area overlook a spacious family room. Two ceiling fans will moderate the temperature while built in speakers provide the atmosphere.
When the time comes to entertain formally, step into a large sitting room, featuring fresh carpet, ceiling fans and a bright bay window. A formal dining room is adjacent, a great place for dinner parties and everyday dining.
A stunning kitchen is central to both formal and casual zones. Entertain as you cook, or keep an eye on the kids from this unique vantage point. Solid timber country style cabinetry, bright laminate bench tops, modern appliances, glass cooktop, double sink, walk in pantry and raised breakfast bar combine to offer modern amenities to a creative central kitchen.
Retire to the games room after dinner and enjoy a game of billiards. A built-in bar will provide a great place to gather and chat while a cosy open fire ensures a comfortable environment.
Step outside and entertain in style under a huge wrap around, opaque covered gabled pergola rising to 4.3m, a great spot for hosting larger gatherings and a terrific everyday outdoor area. Established plants offer a botanical essence, flowing through to a large lawn covered, family sized rear yard where there is plenty of room for the kids to play and then some more for the budding gardener.
All 4 bedrooms are double bed capable, all with quality carpets and fresh neutral tones. The main bedroom boasts an ensuite bathroom, walk-in robe and ceiling fan. Bedrooms 2, 3 & 4 all offer built-in robes, roller shutters and ceiling fans, ensuring that all family members are cosy and comfortable. A clever 3 way bathroom with open vanity caters for both resident and guest usage plus there is a separate laundry with external access.
A double carport with roller doors will provide secure parking for the family cars, plus there is ample space to park further vehicles in a long driveway. Two tool sheds will provide adequate garden storage while a fully landscaped and retained allotment offers of verdant botanical backdrop for your family outdoor living.
Briefly:
* Heritage reproduction executive family home (circa 1990's),
* Great retained and fenced, elevated allotment with views over the local neighbourhood
* 4 double size bedrooms, all with quality carpets
* Master bedroom with ceiling fan, , walk-in robe and ensuite bathroom
* Bedrooms 2, 3 & 4 with built-in robes, roller shutters and ceiling fans
* Generous family room with built-in speakers and direct access to outdoor living
* Spacious meals area adjacent kitchen
* Central kitchen with solid timber country style cabinetry, bright laminate bench tops, modern appliances, glass cooktop, double sink, walk in pantry and raised breakfast bar
* Spacious games room with built-in bar and open fireplace
* 3 way bathroom with open vanity
* Massive wrap around, opaque covered gabled pergola rising to 4.3m
* Large rear yard with sweeping lawns, established plants and landscaping
* Laundry with external access door
* Double carport with roller doors
* Ample space to park further vehicles in a long driveway
* Reverse cycle ducted air-conditioning throughout
* Rain Bird, fully automatic irrigation system
* 2 Tool sheds, providing ample garden storage
* 17 Solar panels delivering 5kw (Quality Cool & Cosy' system)
* 2.7m ceilings
* Large 849m allotment (Approx.)
Peacefully located in a low traffic, no through road. Greenwith Primary School and Our Lady of Hope Catholic School are close by with Salisbury Heights and Salisbury Park Primary and Salisbury East High along with Golden Grove Primary and High Schools, Gleeson College and Pedare Christian College all just a short drive away. There are numerous parks, reserves and playgrounds in the local area, perfect for your daily recreation and fitness. Greenwith Foodland and local shops are within walking distance for take-a-way and everyday items, with Golden Grove Village a short drive away for quality shopping.
Property Details:
Council | Tea Tree Gully
Zone | R - Residential15 - Golden Grove Residential
Land | 850sqm (Approx.)
House | 314sqm (Approx.)
Council Rates | TBC
Water | TBC
ESL | TBC
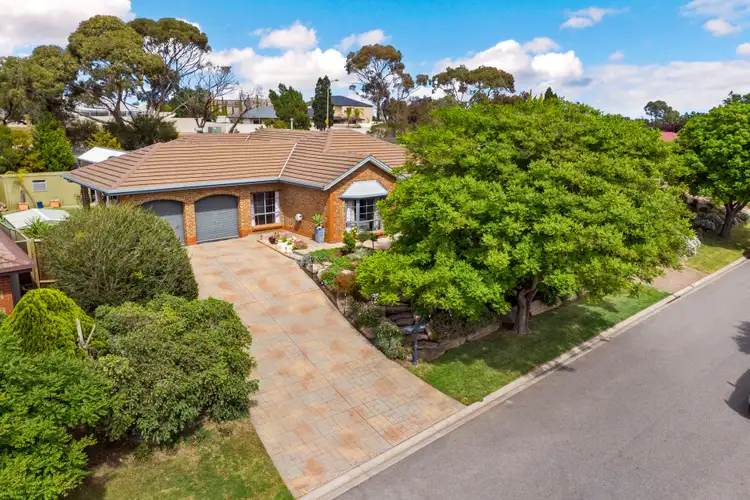
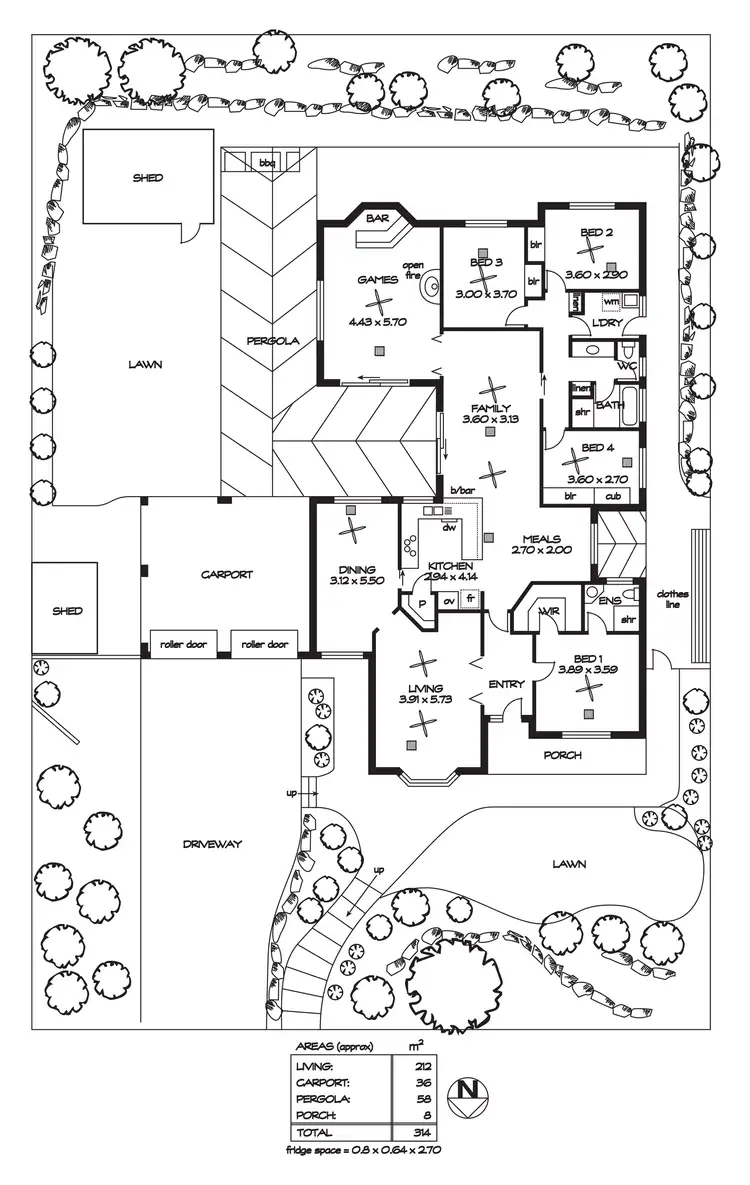

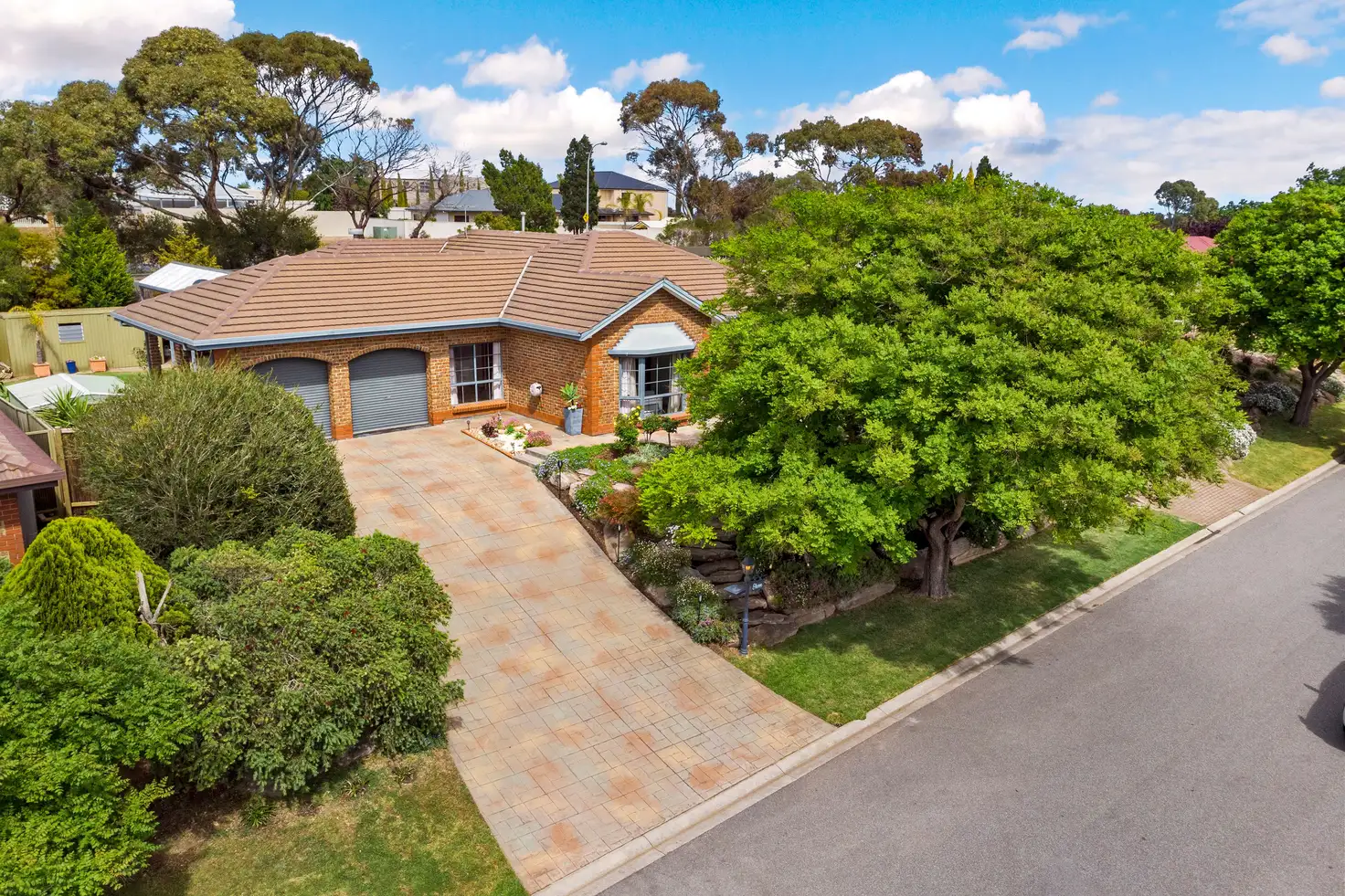


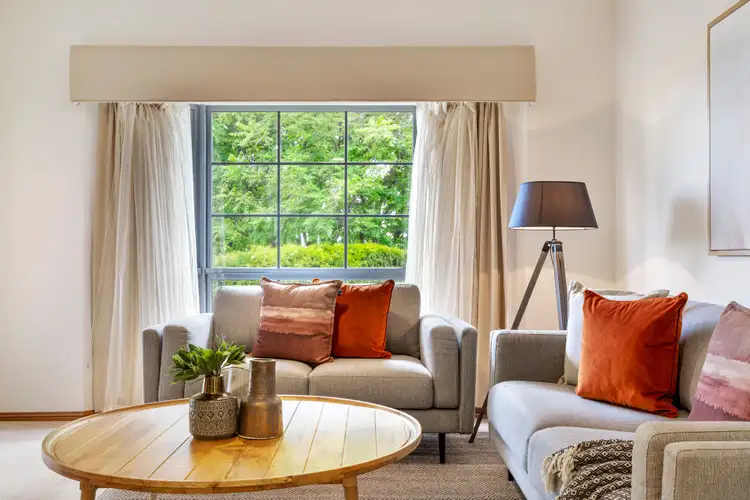
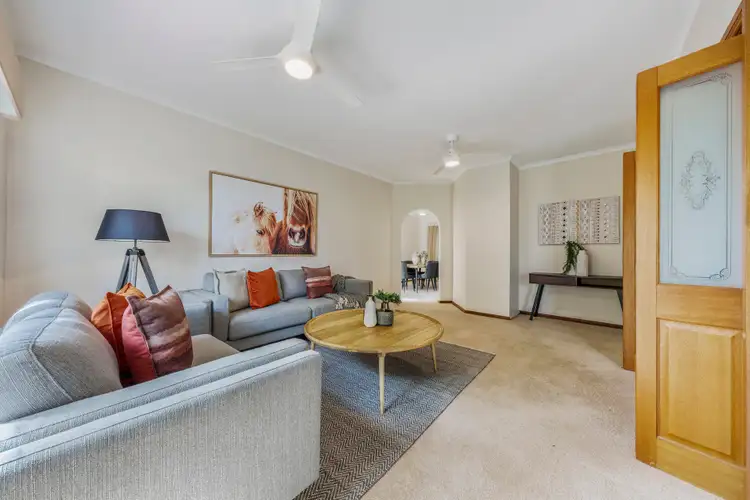
 View more
View more View more
View more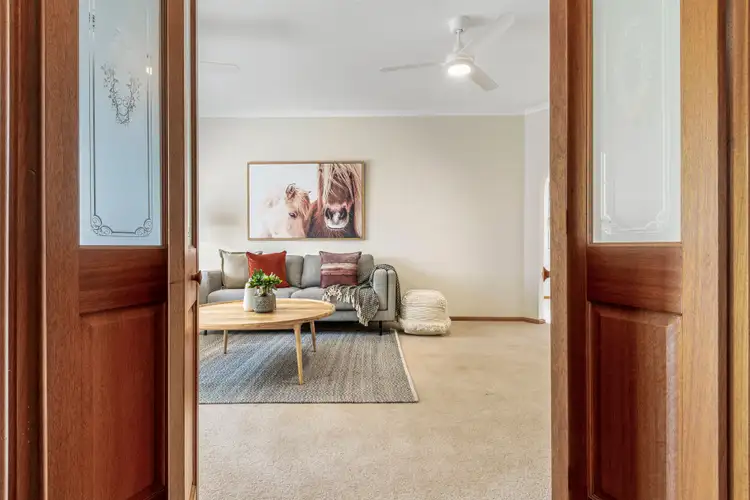 View more
View more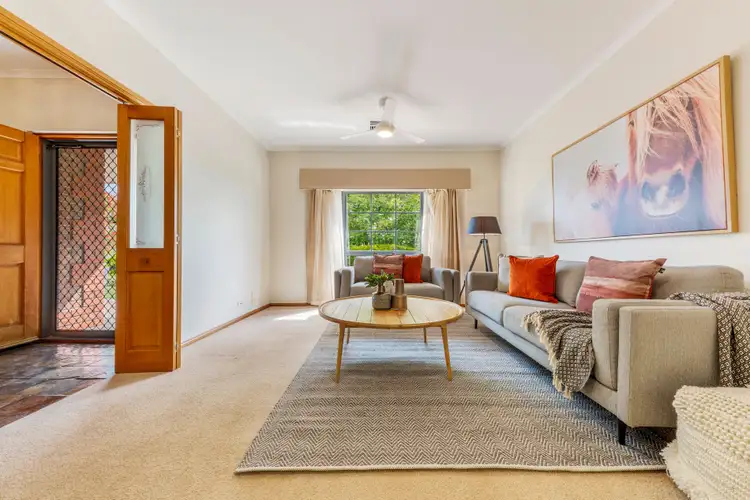 View more
View more
