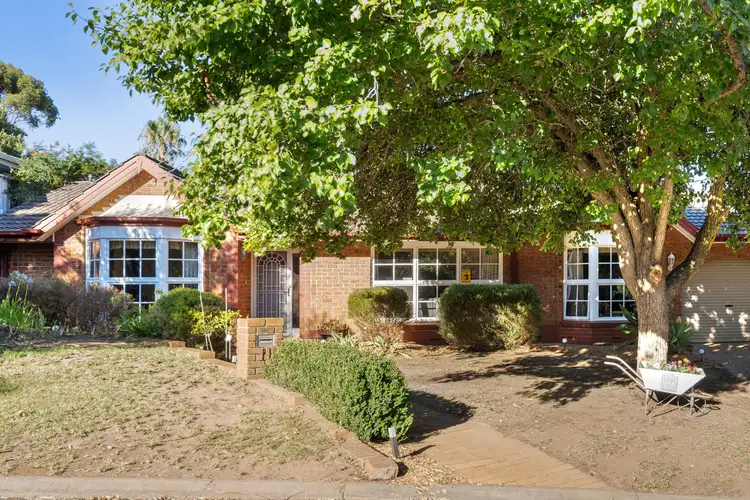**OPEN INSPECTIONS CANCELLED - APOLOGIES FOR ANY INCONVENIENCES**
Nestled in the heart of the ever-popular Wynn Vale, this four-bedroom, two-bathroom haven beckons to the discerning homebuyer seeking the perfect blend of family-friendly charm and modern convenience. The expansive backyard, a playground for the kids, unfolds with a sprawling lawn area and a grand verandah, setting the stage for countless memories in the making.
Step into the well-maintained brick home with recently updated flooring, gas hot water system, and ducted air-conditioning to ensure a move-in-ready experience, all while reducing costs with the installed solar panel system.
The spacious layout features four well-appointed bedrooms, two boasting built-in robes, while the master suite offers an ensuite and a walk-in robe. Bay windows adorn the main bedroom and the fourth bedroom - which offers versatility as a home office, adding a touch of elegance.
The main bathroom offers elegance with floor-to-ceiling tiles, a heat lamp, glass shower, tiled bathtub, and vanity storge, with a separate toilet adding convenience to everyday life. The practical laundry room offers cupboard storage and rear yard access.
The formal front lounge room provides a charming wood fireplace for cozy evenings, and the additional family room is adorned with a ceiling fan for added comfort. The heart of family life unfolds in the adjoining meals and family room, seamlessly connected to a well-appointed kitchen with an electric stove, and wall oven, a dishwasher, Puratap, a breakfast bar, and walk-in pantry.
Entertainment knows no bounds as you step out onto the expansive pitched roof verandah, complete with drop-down blinds and ceiling fan for all-weather enjoyment. The garden and grounds, adorned with shady trees, a chook coop/dog run, garden shed, rainwater tank, and a cubby house, offer endless possibilities for outdoor activities.
Practical features include, a single lock-up garage with drive through backyard access and kitchen access, and additional off-street driveway parking.
This family-friendly locale is surrounded by local parks, primary and senior schools, and a picturesque nature reserve. Just a stone's throw away from Golden Grove High School and conveniently close to Golden Grove Village and Tea Tree Plaza for excellent shopping, this property is an oasis for the growing family. With walking trails at your doorstep and tennis courts a mere two-minute walk away, this residence promises not just a home but a lifestyle.
Property Features:
• Four-bedroom and two-bathroom home
• The master bedroom has bay windows, a walk-in robe, and a three-piece ensuite
• The second and third beds have mirrored built-in wardrobes
• The fourth bedroom offers versatility as a home office and has bay windows
• Front lounge room with a fireplace
• Family room with a ceiling fan connects to the combined meals and kitchen area
• The kitchen has a walk-in pantry, dishwasher, a breakfast bar, built-in electric stove and oven, a Puratap, and timber cabinetry
• The main bathroom has floor-to-ceiling tiles, heat lamps, a glass shower, bathtub, and vanity storage, with a separate toilet
• Internal laundry room with storage and backyard access
• Blinds and curtains fitted on all windows
• Floorboards throughout the lounge, family, and bedrooms, and tiles through the remainder of the home - all updated two years ago
• Evaporative ducted air conditioning installed two years ago
• Gas hot water system updated two years ago
• 1.5kw/h Solar system with eight panels to reduce costs
• Expansive, paved pitched roof verandah with a ceiling fan and pull-down blinds for entertaining
• Playhouse, chicken coop/dog run, rainwater tank, and garden shed in the large grass filled backyard
• Secure garage with drive through roller doors and kitchen access
• Neat, large frontage with extra parking in the driveway
• Wynn Vale School is only three-minutes away
Schools:
The nearby zoned primary school is Wynn Vale School.
The nearby unzoned primary schools are The Heights School, Redwood Park Primary School, and Surrey Downs Primary School.
The nearby zoned secondary school is Golden Grove High School.
Information about school zones is obtained from education.sa.gov.au. The buyer should verify its accuracy in an independent manner.
Disclaimer: As much as we aimed to have all details represented within this advertisement be true and correct, it is the buyer/ purchaser's responsibility to complete the correct due diligence while viewing and purchasing the property throughout the active campaign.
Property Details:
Council | Tea Tree Gully
Zone | GN - General Neighbourhood\\
Land | 737sqm(Approx.)
House | 257sqm(Approx.)
Built | 1988
Council Rates | $TBC pa
Water | $TBC pq
ESL | $TBC pa








 View more
View more View more
View more View more
View more View more
View more
