Very Seldom do you get the opportunity to secure a property in the highly sought after Avalon Estate in Thornton. With only 4 sales over the last 4 years these homes very rarely become available for sale.
Where else offers acreage living with city conveniences only mins to the major centres of both Newcastle and Maitland city.
One tends to forget arriving at the kerb they are only mins to Maitland's expanded
Green-hills shopping complex. A circular driveway, post and rail fencing combined with lovingly established gardens offers complete privacy, almost oasis like in character.It has a mixture of established shrubs and native trees leading up the to renovated brick residence!!
Parking and maneuvering of long or wide vehicles is no issue with the specially designed circular driveway and purpose built carport for caravans or boats!!
Arriving at the home enjoy an early morning coffee on the sprawling 3m x 3m front veranda, perfectly positioned to capture before morning and afternoon sun.
The home, contemporary in design features old world charm, polished floorboards flowing through spacious living and dining.
Freshly painted though-out, the centre of the home is an entertainers delight with access to the kitchen you have both formal living and dining perfect for those wishing to relax after a long day at work or for those wanting to host dinner parties for the family and friends.
Flowing through to the kitchen, the contrast between 40 mm stone bench tops, timber paneling and slate floors creates the perfect balance between country contemporary and sleek modern.
The kitchen perfectly located looks out across expansive rear living to the sparkling in-ground pool. Ideal for parents preparing dinner whilst the children play. It also offers ample storage and stainless steel appliances.
The rear of the home offers gorgeous open plan living fully insulated with ceiling fans and LED down lights this area allows for the perfect combination of indoor - outdoor living.
Stoke the fire during the cooler months and during summer extend living outside across to the pool.
The homes main bathroom, elegant in design offers all the family could desire.
Featuring; full length bath, stylish vanity, walking in shower and glass mirror.
For family comfort the laundry offers ample space for linen storage and the conveniences of a separate toilet.
All three bedrooms large in nature include built-ins, fans, and the additional comfort of ducted A/c.
For those needing extra storage or need space for a workshop utilize the large, colourbond 2 bay shed with attached carport - purpose built to house a caravan.
Too the rear of the property there is loads of space to create your own park like garden, with plenty of space for the kids to play, letting them enjoy the beauty of a country lifestyle.
With a coop already in place, you can own chickens or enjoy fresh eggs every morning.
For those with horses, the property offers side access where you could easily accommodate a stabled horse.
Features include -
LED Lighting
Tank - water storage
Ducted A/c throughout the home
This is all only 20mins to Newcastle CBD, minutes to the M1 Motorway, schools, shops, transport, the NEW Maitland Hospital Site & Green-hills Shopping Center, giving you everything you need at your fingertips
Dont miss your opportunity to purchase an entry level property in one Maitlands most sought after estates.
Whilst all care has been taken preparing this advertisement and the information contained herein has been obtained from sources, we believe to be reliable, PRDnationwide Hunter Valley does not warrant, represent or guarantee the accuracy, adequacy, or completeness of the information. PRDnationwide Hunter Valley accepts no liability for any loss or damage (whether caused by negligence or not) resulting from reliance on this information, and potential purchasers should make their own investigations before purchasing.
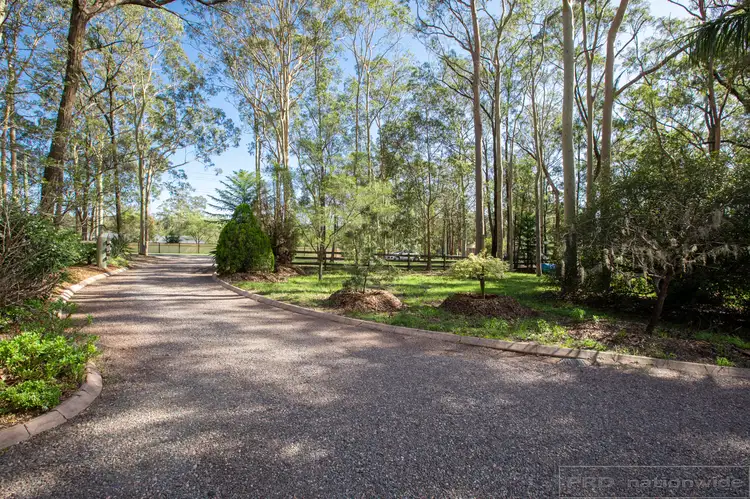
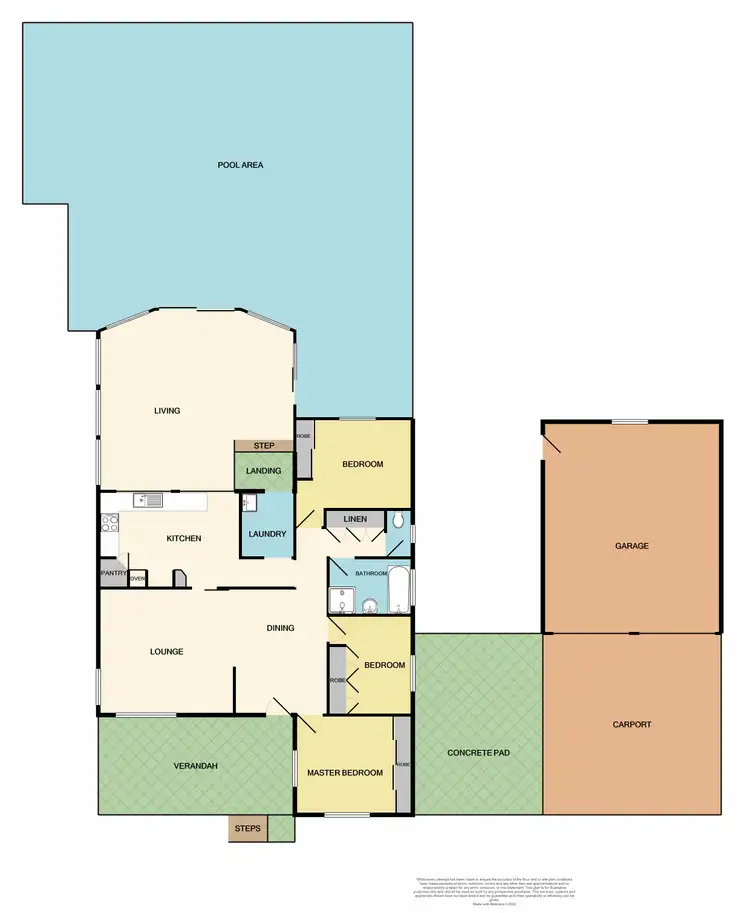
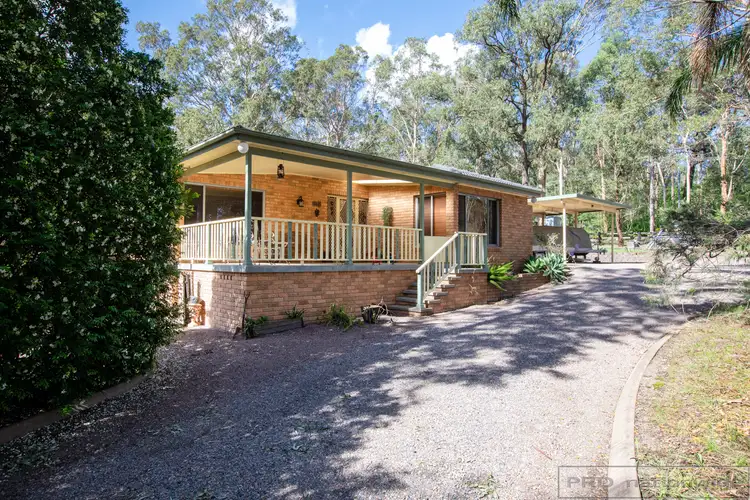
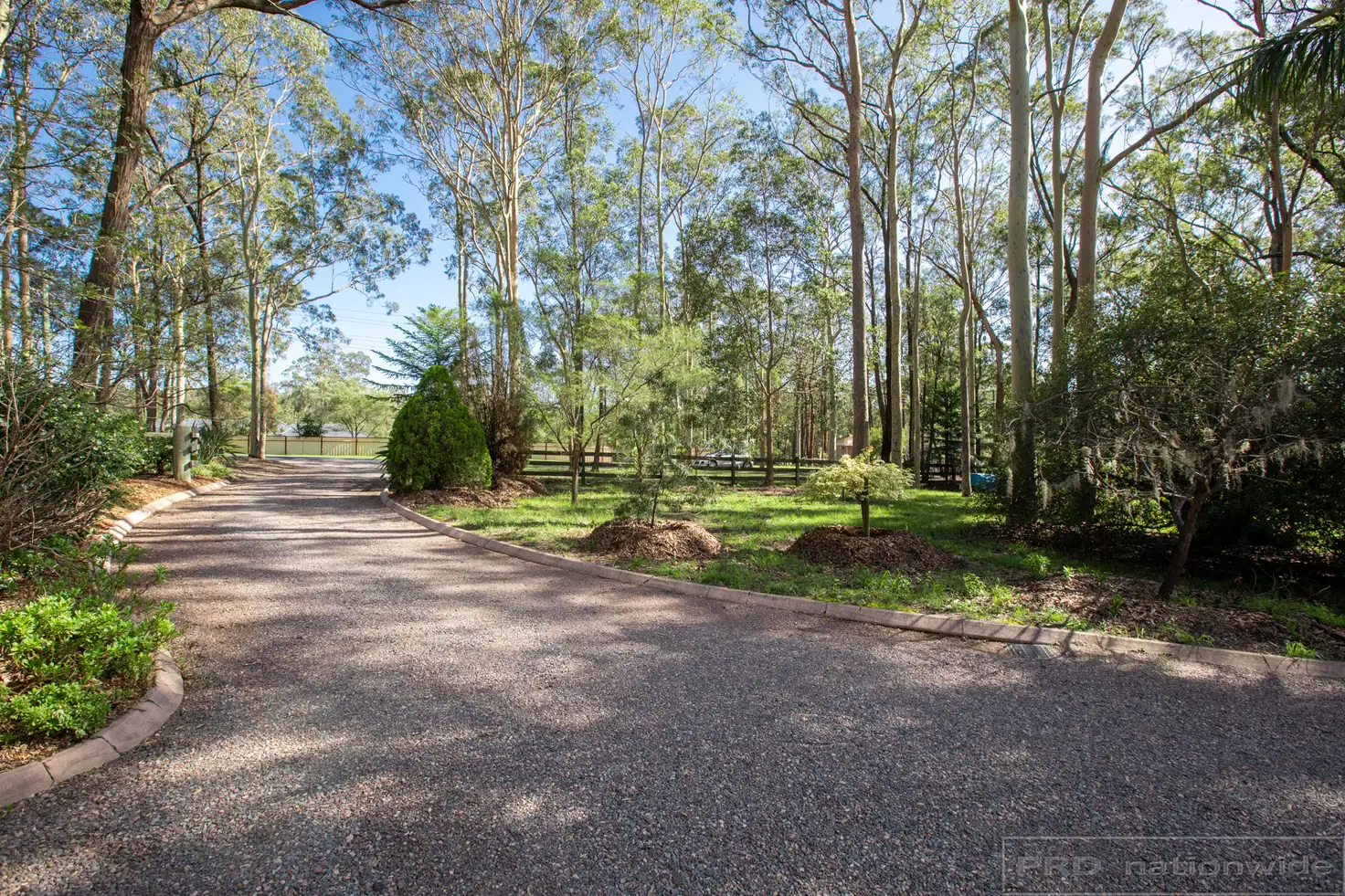


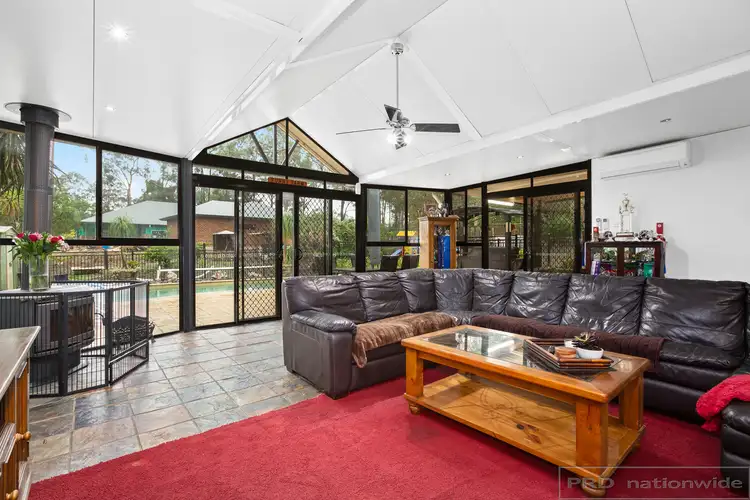

 View more
View more View more
View more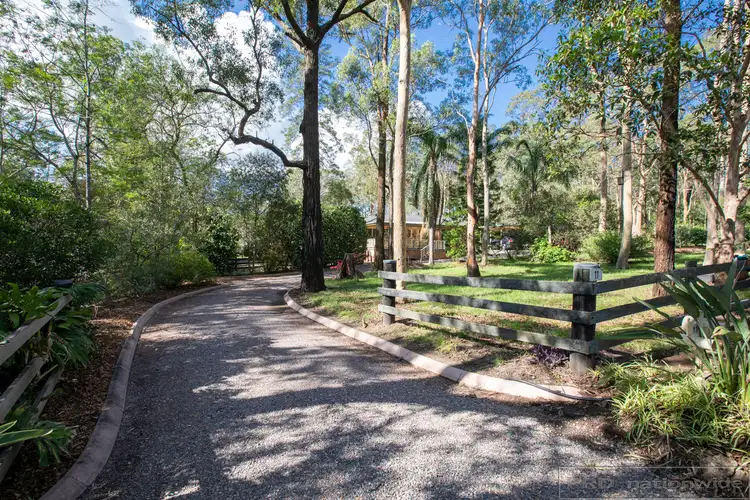 View more
View more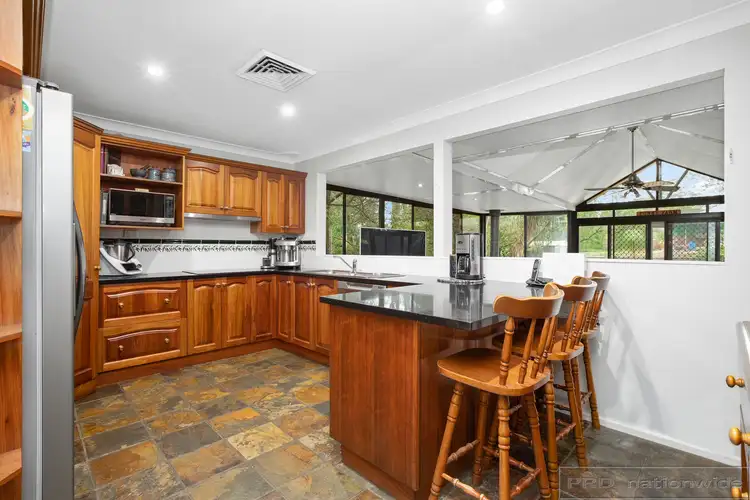 View more
View more
