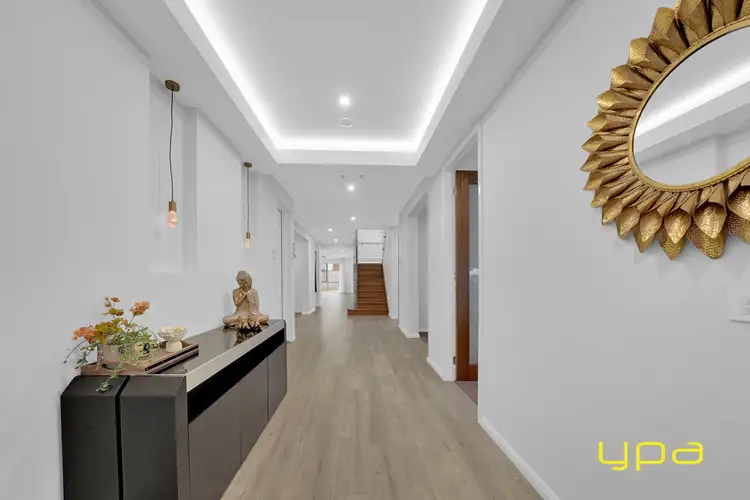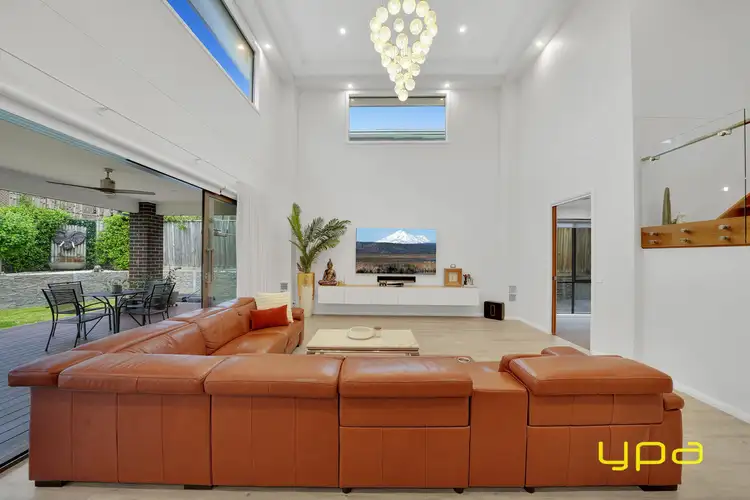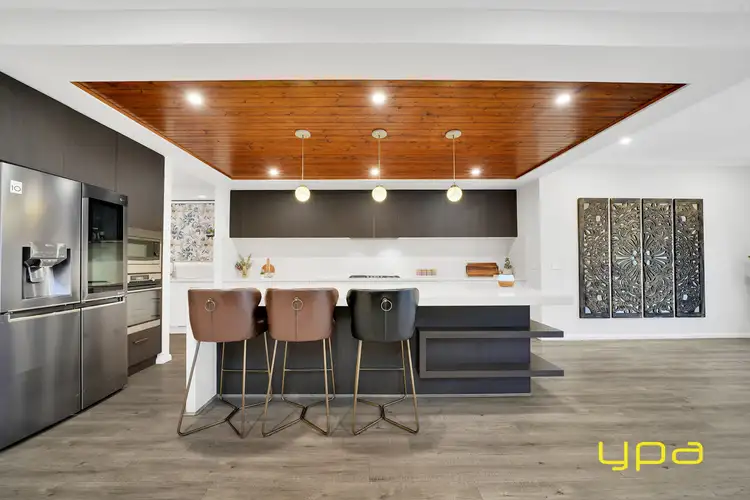Where Luxury Meets Lifestyle
6 Bed • 3 Bath • 3 Car • 665m²



+33





+31
11 Axnick Rise, Officer VIC 3809
Copy address
Where Luxury Meets Lifestyle
What's around Axnick Rise
House description
“Grandeur & Grace – Your Elevated Living Experience”
Property features
Land details
Area: 665m²
Documents
Statement of Information: View
Property video
Can't inspect the property in person? See what's inside in the video tour.
Interactive media & resources
What's around Axnick Rise
Inspection times
Contact the agent
To request an inspection
 View more
View more View more
View more View more
View more View more
View moreContact the real estate agent

Vikram Chandel
YPA Pakenham
0Not yet rated
Send an enquiry
11 Axnick Rise, Officer VIC 3809
Nearby schools in and around Officer, VIC
Top reviews by locals of Officer, VIC 3809
Discover what it's like to live in Officer before you inspect or move.
Discussions in Officer, VIC
Wondering what the latest hot topics are in Officer, Victoria?
Similar Houses for sale in Officer, VIC 3809
Properties for sale in nearby suburbs
Report Listing
