Fixed Date Sale 5th August 5pm if not sold prior
Step into a slice of tropical paradise with this exquisite 5-bedroom family abode, perfectly tailored for those who cherish both comfort and style. Boasting an impressive 674m2 corner block, this home provides an idyllic backdrop for creating cherished memories.
The heart of the house is the expansive, central kitchen, complete with plentiful storage and a substantial walk-in pantry, all seamlessly flowing into a vast open-plan family and meals area, highlighted by high ceilings and charming feature brickwork. A separate front lounge and dining room, adorned with elegant window shutters, offers an additional refined space for hosting guests.
For the ultimate leisure experience, French doors reveal a substantial games room, inclusive of a study nook, ensuring entertainment and relaxation for every family member. The master suite is a sanctuary of comfort, with a walk-in robe and an ensuite bathroom featuring a bath, while four additional, generously-sized bedrooms each offer built-in robes.
Outside, your own oasis awaits: a spectacular alfresco dining space with a built-in bar, a tranquil Balinese cabana, a shimmering below-ground swimming pool, and lush, established gardens providing the perfect playground for youngsters.
Additional perks include solar panels to minimise energy costs, ample parking with a double space, and the convenience of nearby schools, cafes, and entertainment options, all within easy reach of the freeway and train services.
This stunning residence is more than a house; it's a lifestyle waiting to be embraced. Contact Creagh or Matt today to discover how this fantastic family home can become your new sanctuary.
Features Include
• Separate front lounge & dining room with stylish window shutters
• Huge open plan meals and living with high ceilings & feature brickwork
• Central kitchen with an abundance of cupboards and large walk In pantry
• French doors lead through to a huge separate games room complete with a study nook
• Mater bedroom offers a walk in robe and ensuite bathroom with a bath
• 4 minor bedrooms are all generous in size and offer built in robes
• Family bathroom consists of single vanity, shower and bath
• Below ground swimming pool
• Impressive entertainment and alfresco dining area with built in bar
• Tranquil Balinese cabana
• Lush green lawn and established gardens so the kids to run and play
• Solar panels to help keep your energy costs down
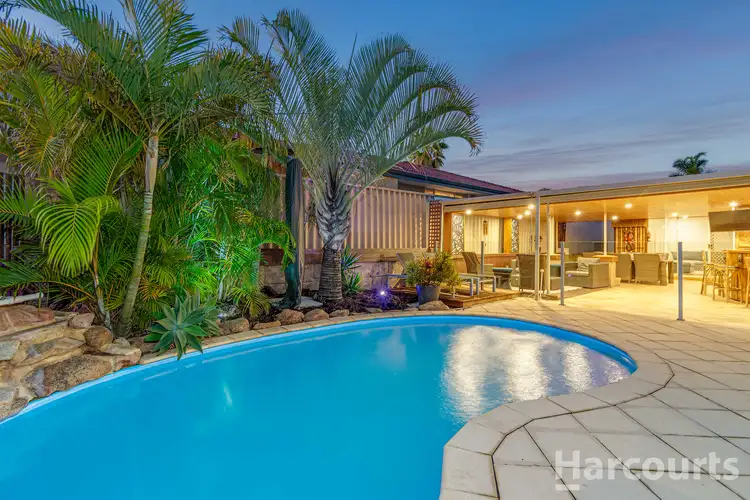
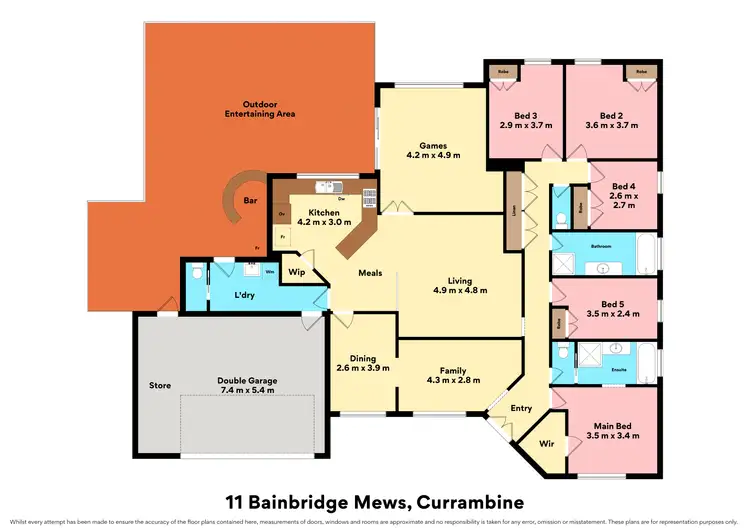
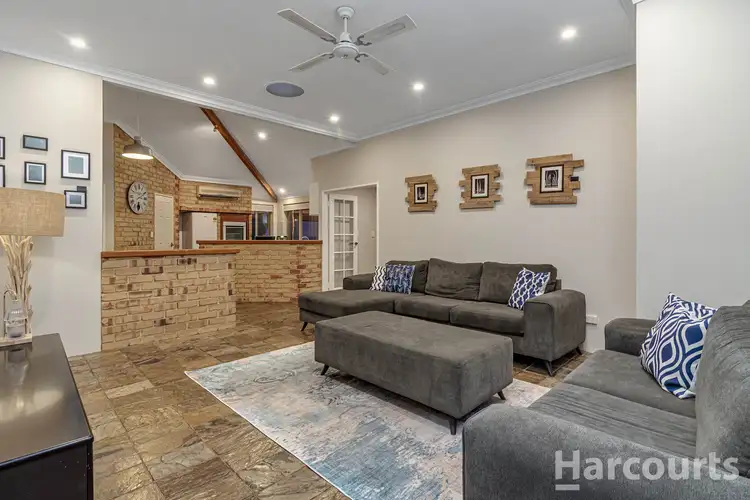
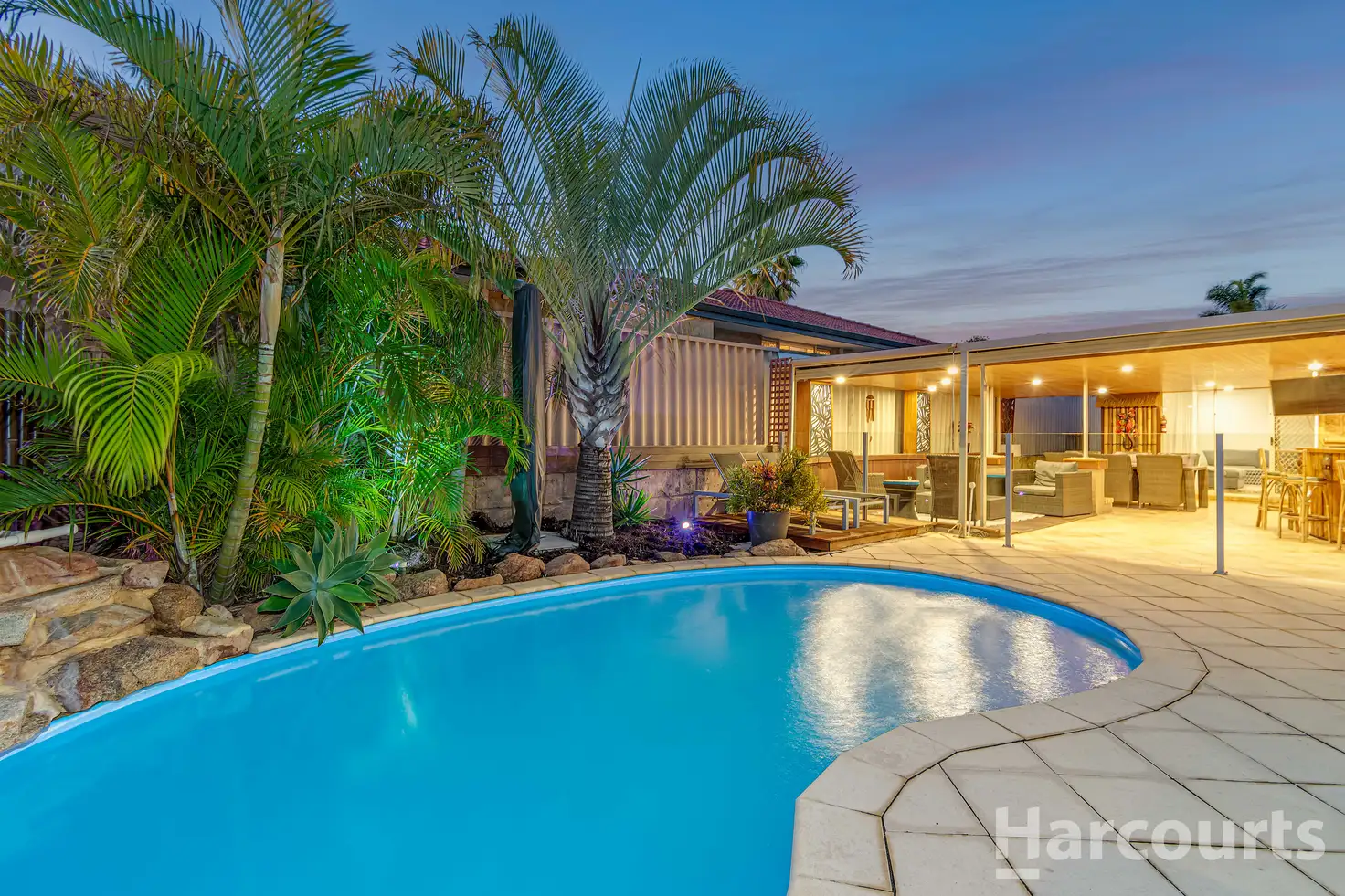



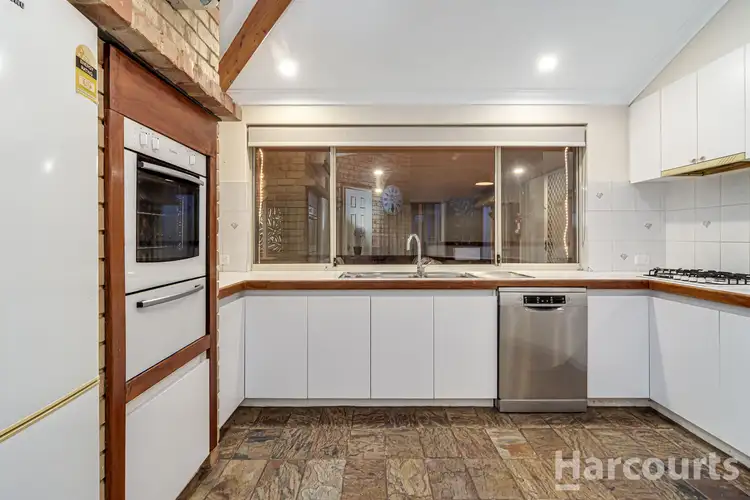
 View more
View more View more
View more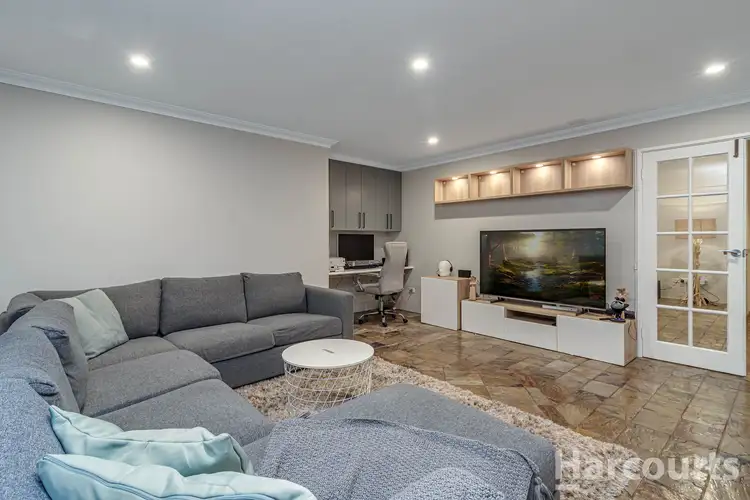 View more
View more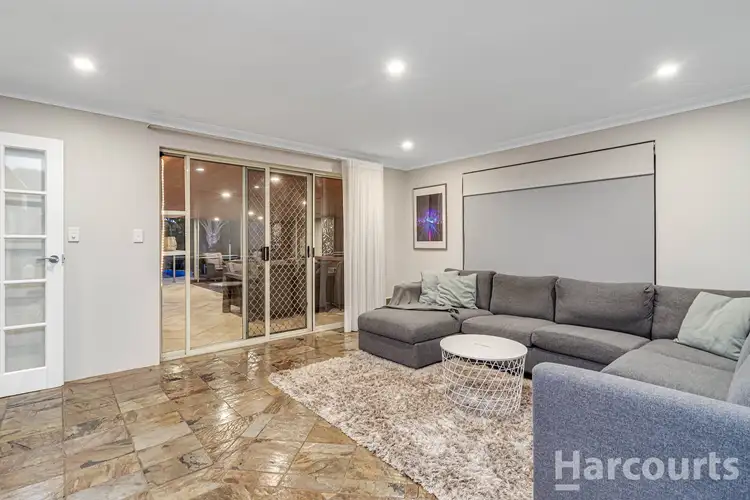 View more
View more
