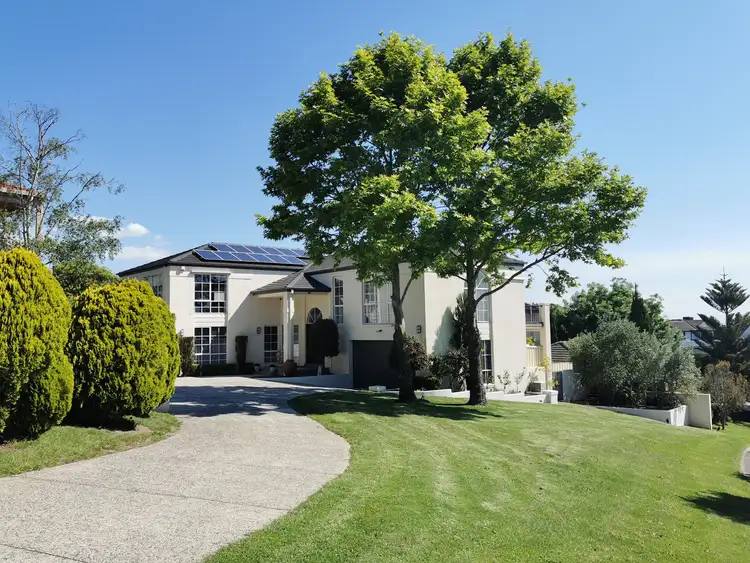Nestled on Berwick's desirable northside, within minutes of sought-after schools and amenities, this beautiful family entertainer is a cut above the rest. Boasting spectacular far-reaching views, a stylish interior and a sizeable garden, 11 Balfour Court is a must-see.
Behind the grand façade and inviting double door porch, the expansive ground floor introduces an opulent entry with high ceilings, modern flooring and a sweeping staircase.
The clever reverse layout showcases a versatile rumpus alongside a study for the remote worker, two robed bedrooms, a sparkling family bathroom and a built-in laundry with storage. There's also internal access to the remote double garage.
Heading upstairs, the huge lounge is beautifully finished with timber-look flooring and French doors, flowing seamlessly into a glorious balcony to make the most of the glittering views.
Nearby, the family/meal area connects to the updated designer kitchen, while the marvellous master creates a relaxing retreat with its stunning hotel-style en suite.
Highlights include ducted/hydronic heating and evaporative cooling, split-system AC, wine storage, intercom entry, security cameras, energy-saving solar panels and a superb entertainer's alfresco that overlooks the generous child-friendly backyard.
Making everyday life effortless, you're just moments from several elite schools, Wilson Botanic Park, Berwick Village, Westfield Fountain Gate, Berwick and Narre Warren stations, and the Monash Freeway.
Recently updated, this move-in ready masterpiece makes a perfect forever home. Let's talk today!
Property specifications
• Large family home on a quiet court
• Two balconies with spectacular views
• Clever reverse layout
• Three living zones
• Designer kitchen with stone benchtops, two-tone cabinetry, 900mm dual-fuel oven, Miele dishwasher, herringbone splashback, undermount sink and feature pendant lighting
• Master bedroom with mirrored robes, full-height windows and VJ feature wall
• Two additional bedrooms with built-in robes
• Peaceful study (can be transformed into a fourth bedroom)
• Freestanding baths, stone-top vanities, floor-to-ceiling tiles, large rainfall showers, pendant lighting and above counter basins to bathroom and en suite
• Upstairs powder room
• Built-in laundry with storage
• Ducted/hydronic heating, evaporative cooling and three split-system AC units
• Stylish floor tiles and timber-look flooring
• LED downlights, wine storage, intercom entry, security cameras x 8, solar panels and blinds/curtains throughout
• Entertainer's alfresco and patio
• Sizeable backyard
• Double garage and additional driveway parking
• Within minutes of elite schools, shopping centres, parks, public transport and freeway








 View more
View more View more
View more View more
View more View more
View more
