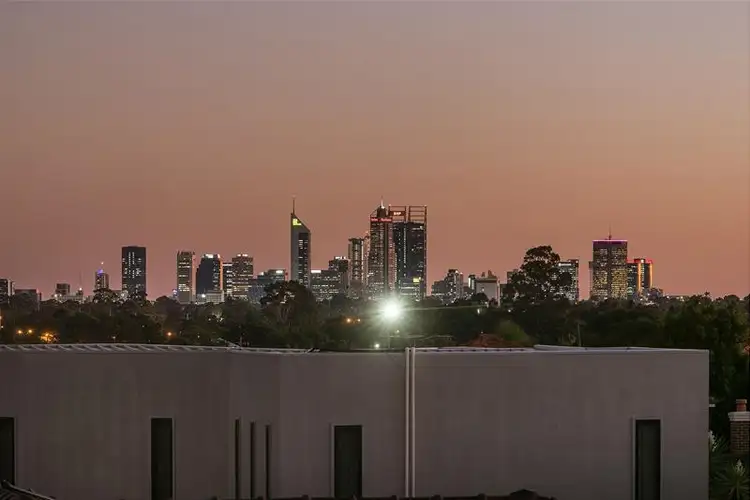Nestled amongst homes of distinction in Dianella's exclusive "Dress Circle Estate", this quality built Tuscan inspired manor is palatial in size with 4 massive bedrooms plus a versatile 5th bedroom/study, 3 bathrooms and 3 W/C's, 6 formal and informal living areas, a separate games room with built-in bar, huge outdoor alfresco, large below ground pool plus side access to the rear with parking for van/boat or up to 4 cars, topped off with sweeping City to Darling Range views, perfect for Sky Show fireworks events.
Set on a generous 805sqm block behind formal easy care gardens, WOW is what you will say as you step foot into the "resort style" entrance foyer, with the soaring high ceilings, sweeping staircase and wrap around balcony sure to sweep you off your feet. Bathed in natural light, and perfect for your next gala dinner or soiree event, to the right is a large formal lounge and dining space, whilst over to the left is a versatile home office/5th bedroom with adjoining bathroom and W/C, ideal for guests, older family members or those who work from home.
Flowing through into the main hub of the home, the open plan living, dining and kitchen area, and you'll definitely appreciate the copious amount of space on offer here! Big enough to easily accommodate all your family and friends, there is ample room for everyone to spread out and relax, Boasting granite benchtops, a 900mm gas cooktop, wall mounted oven/grill and plentiful storage space, an extra wide fridge recess, dishwasher recess plus breakfast bar for those quick bites, the well-appointed chefs kitchen is bound to please.
Drawing back the sliding doors and the private, resort styled backyard is a true entertainer's paradise! Headlined by a huge salt water below ground pool, with a huge undercover alfresco directly adjacent, just image a balmy summer's afternoon, sitting back with an icy cold beverage in hand, the kids enjoying a game of Marco Polo in the pool, whilst the prawns sizzle on the BBQ. The ideal spot for hosting family Christmases, birthday parties and gatherings, you also have a manageable patch of lawn for the kids (human or fur) to play.
Back indoors, and continuing the entertaining theme, tucked away off the main living area is a bonus games room with built-in bar. The ideal spot for enjoying family movie nights, taking in the big game or enjoying a round of pool with friends, the only question will be whether your guests prefer their martini shaken or stirred! This huge room with a small alteration could double as a flat with a main sized bathroom nearby.
Up the grand staircase to the sleeping quarters, and you're bound to fall in love with the opulent king-sized master suite. Big enough to accommodate a separate living area, and complete with walk-in robe plus lavish ensuite featuring double vanities, corner spa, shower and W/C, it's the perfect haven to kick back and relax after a hard day's work. Also on this floor there are three huge bedrooms, 2 of which are king sized and 1 is queen sized and come with triple door built-in robes, serviced by the family bathroom boasts floor to ceiling tiling, an extra wide vanity with plenty of storage, a bathtub for the littlies, a separate shower plus separate W/C. Generous in space, you also have another living area up here opening onto the private front balcony, where you can sit back and soak up the stunning City and Darling Range views.
Practically appointed for modern day living, additional features include a side access with room boat/van/extra cars, huge limo sized lock up garage with large walk-in storeroom/workshop and internal shoppers' entrance, a generous well-equipped laundry with external access, plenty of built-in storage throughout, reverse cycle air-conditioning, alarm system, solar panels, large lock up rear workshop for all your tools plus easy care wrap around gardens including synthetic turf and mostly paved to save water and be easy to maintain.
And just when you thought it couldn't get much better, there's the location! Situated in a quiet, family friendly street amongst neighbours who take great pride in their homes, with a plethora of shopping options only a short drive away, public transport and parklands within strolling distance and the Perth CBD within 10klms, the practicality of living here is hard to beat!
For further details, please contact Mark & Debra Passmore on 0411 870 888 / 0411 888 138 or email [email protected]
***Passmore Real Estate wishes to advise that whilst every care is taken in the preparation of these details, they MUST be verified if relied upon, before entering into any Contract of Sale***








 View more
View more View more
View more View more
View more View more
View more
