This owner-built home is full of everything needed for a growing family. With multiple living spaces across the two stories, the exquisite craftsmanship is on show throughout the home from its high ceilings with exposed wooden beams and original artistic tiles to the art-deco lighting fixtures and architectural features throughout including a stunning hand-carved front door. Owned by one family, this home has been a wonderful place to grow up with lots of places to play hide-and-seek, friendly neighbours, and safe roads. It is the perfect spot to enjoy the warm morning sun and take in stunning afternoon sunsets.
On the ground floor, you will find a 2-car garage, 3 fully finished storage rooms, a lounge or retreat space with a full bar, a bathroom, and the 5th bedroom full of natural light. Walking up the stunning staircase to the main floor you are greeted by wood partitions providing security from falling whilst allowing light to flow through the staircase. The warmth of the floating floors guides you through to the large open-plan living space with three distinct sections all flowing together and high arched ceilings. Stepping down into the second lounge space, you can take in the gorgeous view thanks to a wall of windows or step on out to the L-shaped verandah overlooking Wallsend and Shortland where on clear days you can see Mt Sugarloaf and the beginning of the Barrington Tops. The second lounge space has a gas heater to snuggle in front of, the large dining space adjacent is perfect for family gatherings. In its own room is a large kitchen with lots of cupboards and bench space, including a walk-in pantry.
With the remaining four bedrooms on this floor, the master is sure to please with its huge space and gorgeous views, plus a walk-in robe and ensuite. The main floor bathroom offers a separate toilet and spa/shower room whilst being surrounded by two bedrooms with built-in robes, one of which also has a built-in desk and shelving. The 4th bedroom overlooks the backyard and pool, with the privacy of being at the back of the house near the laundry room and toilet. Like everything else in this gorgeous home, the pool was designed and built by the owner/builder and has stunning tiles including tiles worked into the shapes of dolphins, a sun, and a moon laid into the dark blue artisanal tiles. Outside you will also find an array of mature fruit trees and access to the reserve and a walking track to John Hunter Hospital.
- 5 generous sized bedrooms, 3 bathrooms, full laundry with extra toilet
- Multiple living spaces and a full bar
- Stunning views throughout the home
- 2.7km to Wallsend Bunnings, 2.3km to Jesmond Central, 5.9km to Stockland Glendale
- 4.8km to John Hunter Hospital
- 11km to the heart of Newcastle
- Located close to desirable schools
- Ducted air and ceiling fans throughout
- Established gardens with multiple fruit trees - Mango, Cherry, Persimmon, Olive, Coffee, and lemon
- Large inground custom built swimming pool
Outgoings
Council rates: $1,672 approx. per annum
Water rates: $645 approx. per annum
***Health & Safety Measures are in Place for Open Homes & All Private Inspections
***All inspection attendees will have to answer a health and safety survey to qualify for the inspection of the property
Disclaimer:
All information contained herein is gathered from sources we deem reliable. However, we cannot guarantee its accuracy and act as a messenger only in passing on the details. Interested parties should rely on their own enquiries. Some of our properties are marketed from time to time without price guide at the vendors request. This website may have filtered the property into a price bracket for website functionality purposes. Any personal information given to us during the course of the campaign will be kept on our database for follow up and to market other services and opportunities unless instructed in writing.

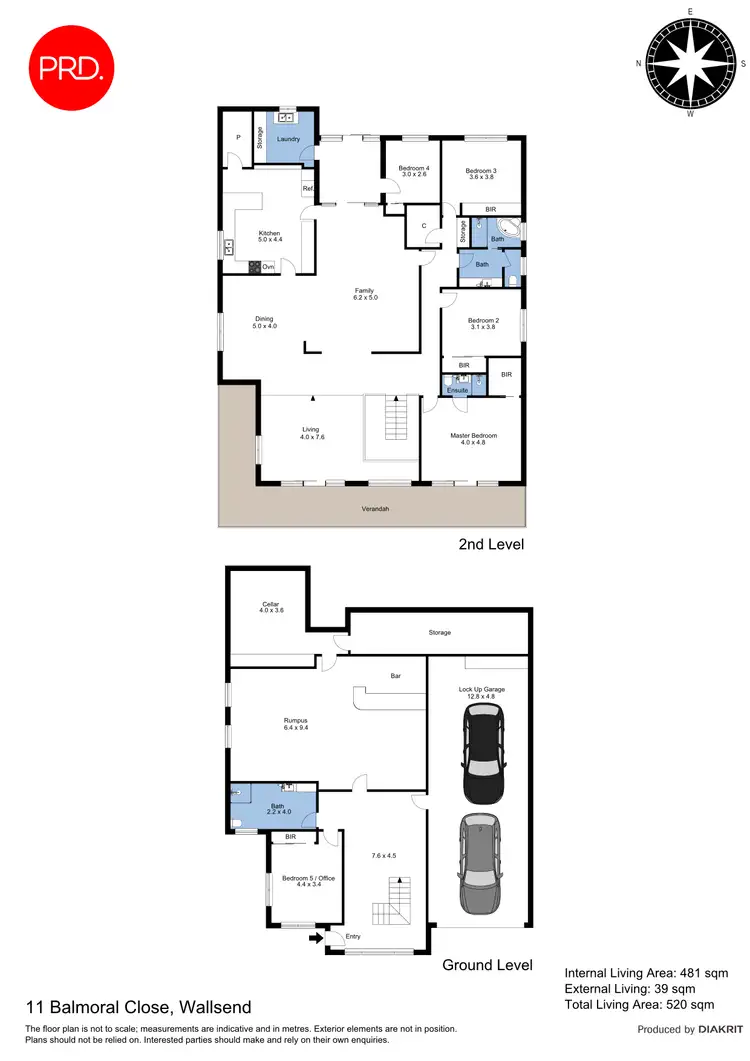
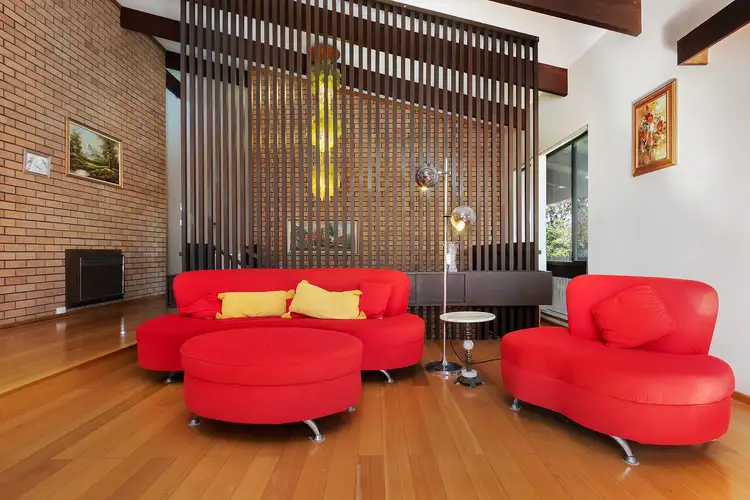
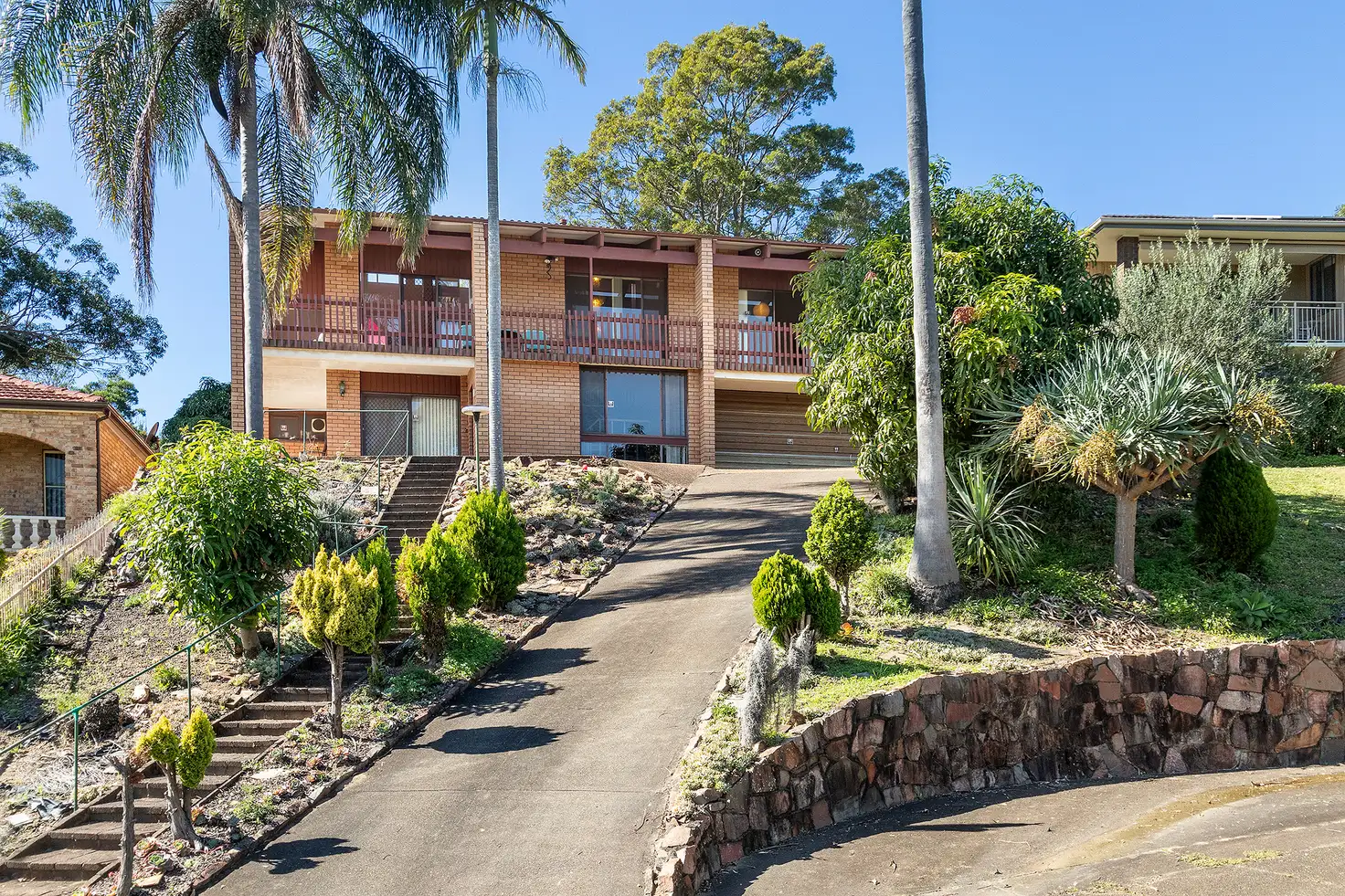


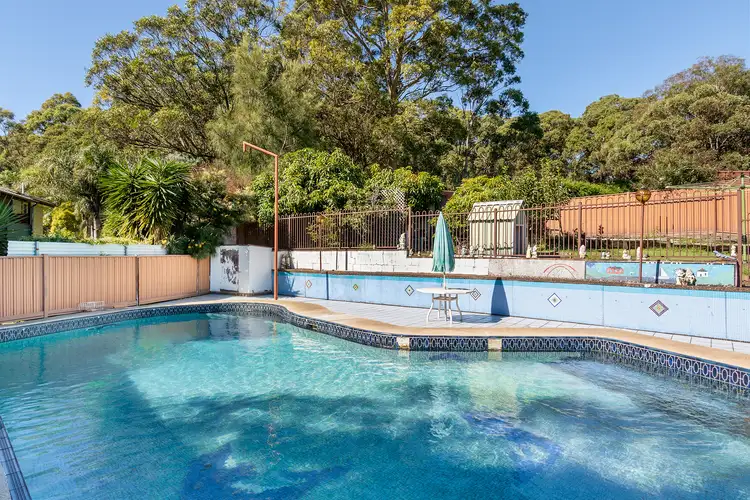
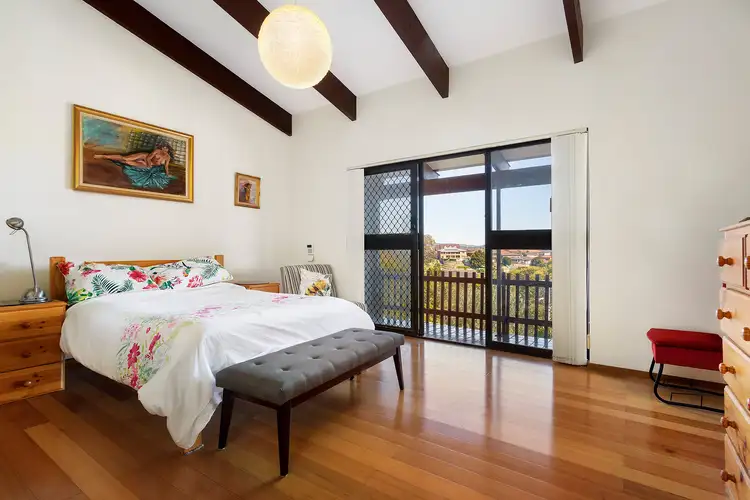
 View more
View more View more
View more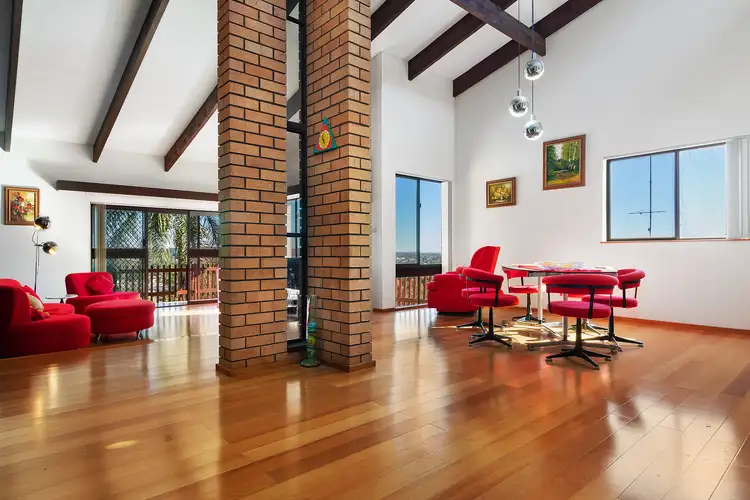 View more
View more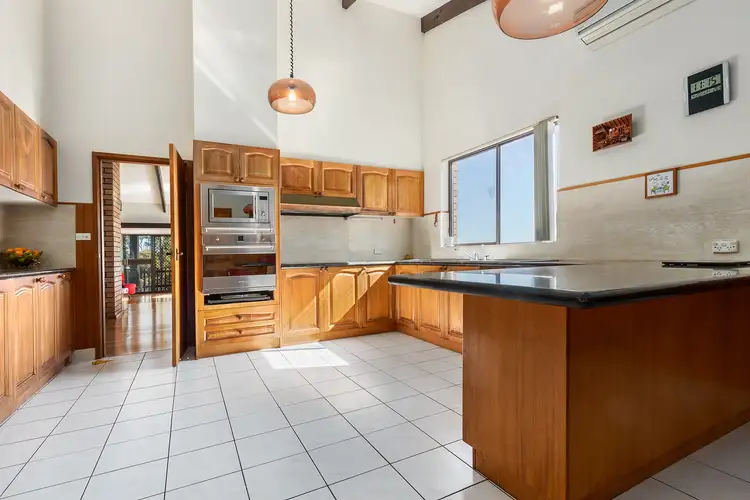 View more
View more
