$987,000
5 Bed • 3 Bath • 6 Car • 1214m²

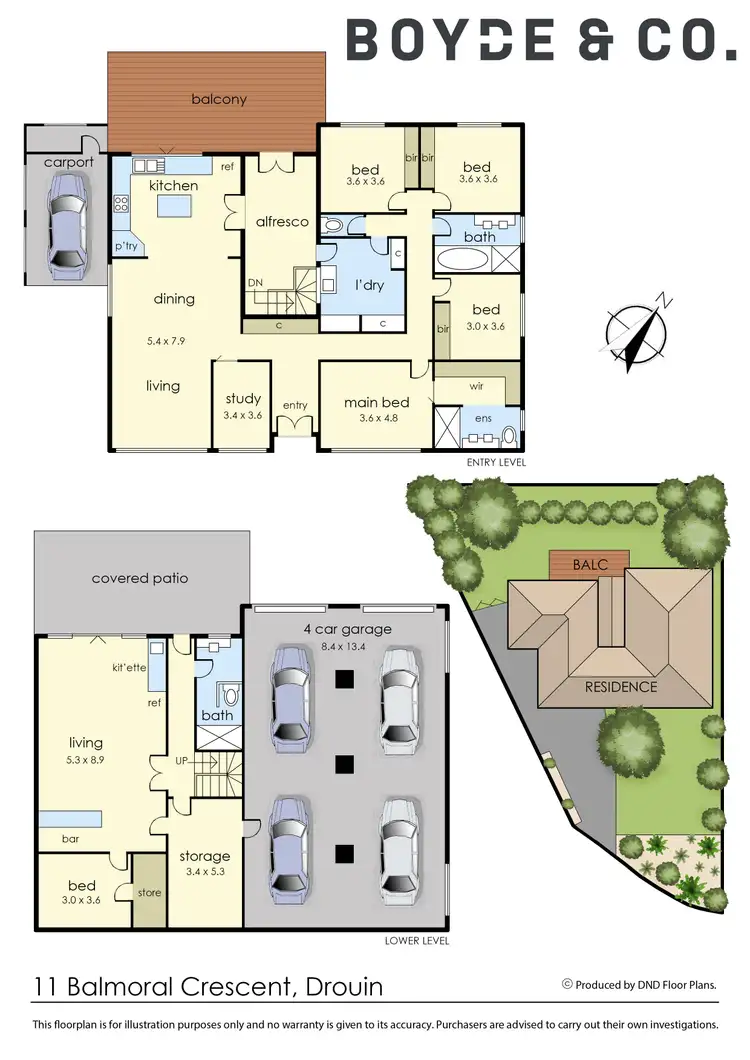
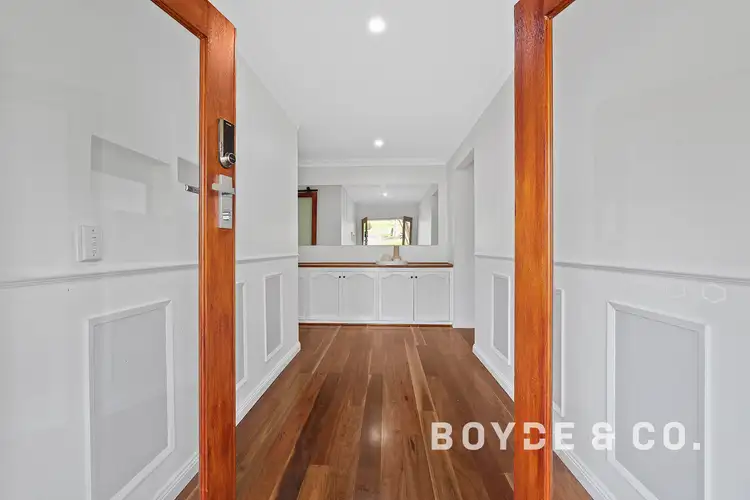
+32
Sold



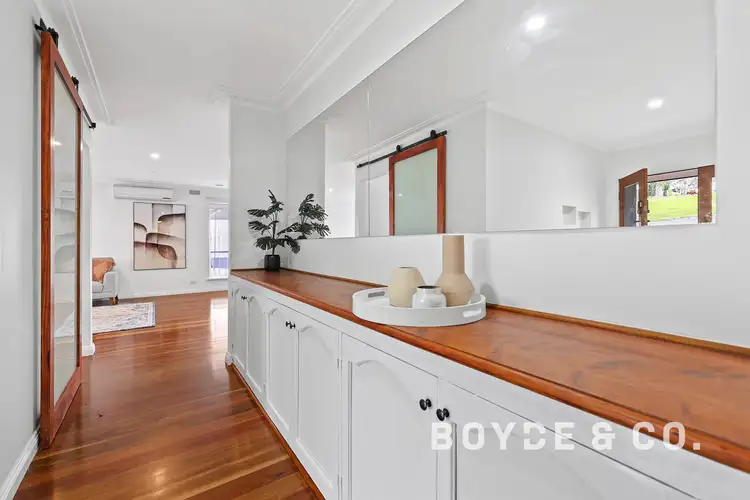
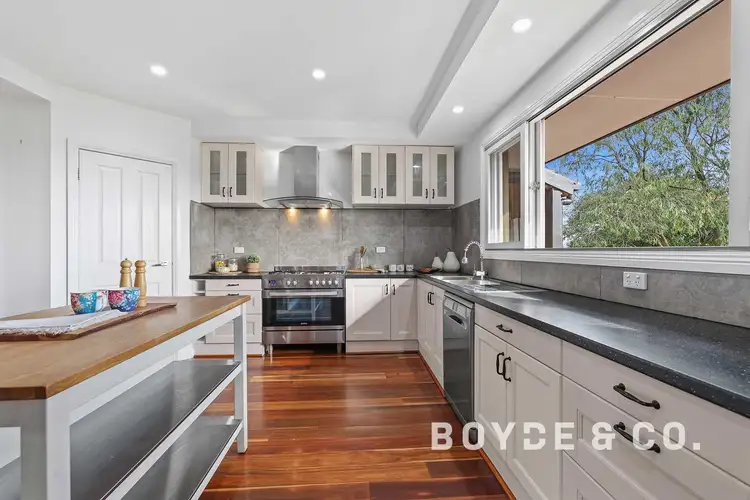
+30
Sold
11 Balmoral Crescent, Drouin VIC 3818
Copy address
$987,000
- 5Bed
- 3Bath
- 6 Car
- 1214m²
House Sold on Fri 19 Aug, 2022
What's around Balmoral Crescent
House description
“Quality Home - Superb Location!”
Property features
Land details
Area: 1214m²
Interactive media & resources
What's around Balmoral Crescent
 View more
View more View more
View more View more
View more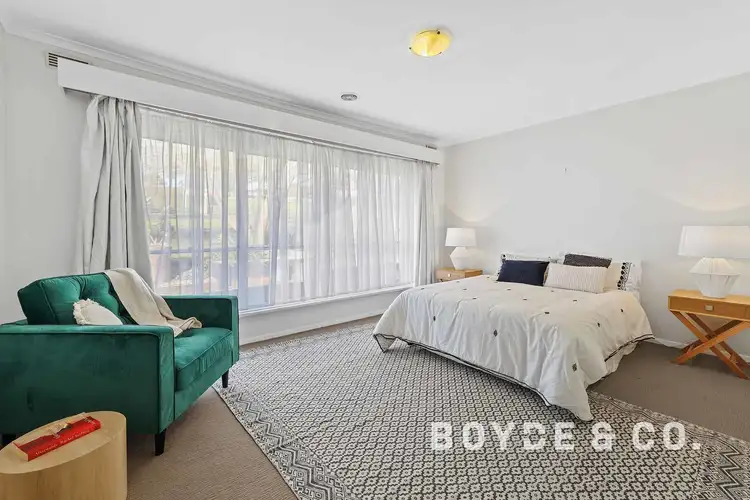 View more
View moreContact the real estate agent

Brad Boyde
Boyde & Co Real Estate
0Not yet rated
Send an enquiry
This property has been sold
But you can still contact the agent11 Balmoral Crescent, Drouin VIC 3818
Nearby schools in and around Drouin, VIC
Top reviews by locals of Drouin, VIC 3818
Discover what it's like to live in Drouin before you inspect or move.
Discussions in Drouin, VIC
Wondering what the latest hot topics are in Drouin, Victoria?
Similar Houses for sale in Drouin, VIC 3818
Properties for sale in nearby suburbs
Report Listing
