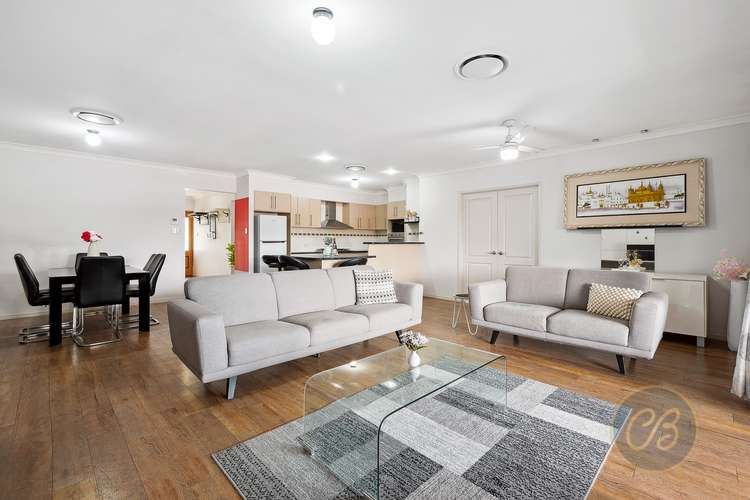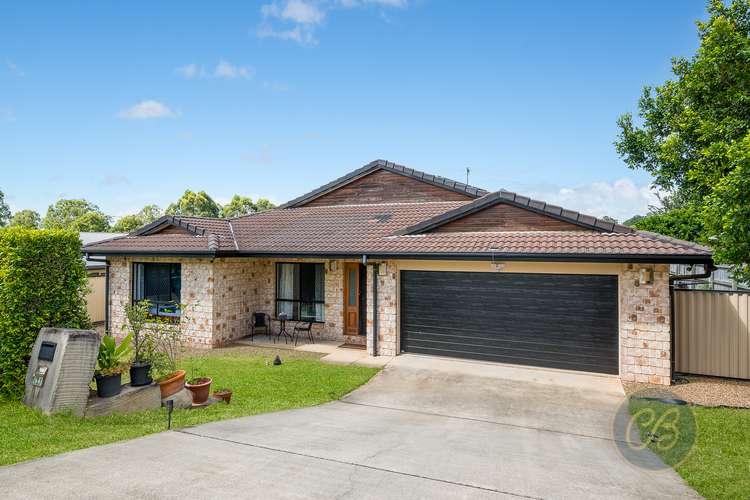Offers over $799,999
5 Bed • 2 Bath • 2 Car • 600m²
New








11 Baphal Crescent, Narangba QLD 4504
Offers over $799,999
- 5Bed
- 2Bath
- 2 Car
- 600m²
House for sale41 days on Homely
Home loan calculator
The monthly estimated repayment is calculated based on:
Listed display price: the price that the agent(s) want displayed on their listed property. If a range, the lowest value will be ultised
Suburb median listed price: the middle value of listed prices for all listings currently for sale in that same suburb
National median listed price: the middle value of listed prices for all listings currently for sale nationally
Note: The median price is just a guide and may not reflect the value of this property.
What's around Baphal Crescent
House description
“Large Family Home”
This stunning property offers an abundance of features and a picturesque location making it the perfect place to call home. 11 Baphal Crescent stands ready to embrace a new family, offering an expansive 600m2 canvas upon which unforgettable memories await. Meticulously crafted with family harmony in mind, this home invites you in with its open plan design and high ceilings, facilitating a seamless flow from one inviting space to the next. At one end lies a parental sanctuary, ensuring utmost privacy and relaxation. Transitioning effortlessly from indoors to out, the dining and lounge areas seamlessly extend to the covered outdoor entertainment zone. Boasting 4 bedrooms, 2 bathrooms, open plan living/dining and an additional rumpus room which could easily be converted into a 5th bedroom, this home offers ample space to accommodate your families needs and desires.
• The kitchen is the heart of the home, equipped for culinary adventures with a gas cooktop, dishwasher and ample storage.
• Seamlessly transition from indoor to outdoor entertaining in the expansive covered entertainment area with a built in barbeque and fire place.
• Enjoy leisure in the rumpus room/fifth bedroom , featuring a built-in bar and servery to the outdoor area, plus built-in cupboards and ceiling power points.
• Retreat to the master bedroom with ensuite, new carpet and large wardrobe with access to your outdoor entertainment space.
• Three additional bedrooms offer, new carpets, built in robes and ceiling fans for comfort.
• Stay comfortable year round with ducted air conditioning and sustainable living with a 10.3Kw solar system.
• Simplify chores with an internal laundry and external access to the washing line.
• Embrace eco-conscious living with a water tank and your own guava tree.
• Park with ease in the double automatic garage with internal access.
Conveniently located, this home offers proximity to walking tracks, parks and the array of amenities that define Narangba Community living. With Narangba Valley Schools and city train access within easy reach, embrace the epitome of modern family living in this cherished location.
Approximate Distances:
• Walking distance to Gecko Gully Park
• Jinibara State School, 1.2km
• Carmichael College, 5.1km, 7 minute drive away
• Jinibara State School, 1.2km
• Narangba Train Station, 1.9km - 2 minute drive away
• IGA, 1.9km
• Woolworths, 4.4km
• Narangba Valley State High School, 4.4km
• Northpine Christian College, 7.6km
• Westfield North Lakes and IKEA, 11km
Approximate Rates:
• Water $319.19 Per Quarter
• Electricity $307.90 Per Quarter
• Rates $441.98 Per Quarter
• Rental Appraisal $630 - $660 Per Week
***All information contained herein is gathered from sources we believe to be reliable, however we cannot guarantee its accuracy and interested persons should rely on their own enquiries.
Don't miss out on the opportunity to call this property your new home. Act fast, as this property is destined to sell quickly. Contact Cara Bergmann Properties for more details.
Property features
Air Conditioning
Broadband
Built-in Robes
Deck
Dishwasher
Ducted Cooling
Fully Fenced
Outdoor Entertaining
Pay TV
Remote Garage
Secure Parking
Solar Panels
Water Tank
Building details
Land details
What's around Baphal Crescent
Inspection times
 View more
View more View more
View more View more
View more View more
View moreContact the real estate agent

Cara Bergmann
Cara Bergmann Properties
Send an enquiry

Nearby schools in and around Narangba, QLD
Top reviews by locals of Narangba, QLD 4504
Discover what it's like to live in Narangba before you inspect or move.
Discussions in Narangba, QLD
Wondering what the latest hot topics are in Narangba, Queensland?
Similar Houses for sale in Narangba, QLD 4504
Properties for sale in nearby suburbs
- 5
- 2
- 2
- 600m²