Immerse yourself in an exquisite blend of lifestyle and location with this stunning three-bedroom, two-bathroom residence, nestled in the heart of a friendly neighbourhood. This home embodies modern design, complimented by convenience and comfort, perfect for families and professionals alike.
Contemporary interiors showcase warm timber floors bathed in an abundance of natural light, offering a spacious living area that effortlessly melds with the contemporary kitchen and dining. Cook up a storm in the generously equipped kitchen, which features top-tier appliances, a dishwasher, a five burner gas stove, a breakfast bar, and ample preparation space that will delight the most discerning home chef.
Airy, open plan design integrates the indoors with the outdoors through seamless access to a covered alfresco area via the living space. Overlook the secure yard as you relish in the joy of entertaining and creating life-long memories with family and friends.
Sleep in tranquillity with the home's three spacious, plush carpeted bedrooms, each equipped with built-in wardrobes for all your storage needs. The master suite caters to those with an eye for luxury, featuring a private ensuite with double vanity and large glass, dual headed shower. A stylish central bathroom, complete with a vanity, a bathtub, and dual headed shower, with an additional separate vanity and detached toilet - services the remaining bedrooms, promising comfort for everyone.
A single car garage, laundry room, low maintenance gardens and additional driveway parking complete the home's practical features - all there is to do is move in, unpack, and enjoy!
Situated within a stone's throw of Black Forest Shopping Centre and Plympton Oval, an array of dining options, multiple golf clubs, public transport, fantastic local schools, parks, and just a mere nine-minute drive from the iconic Glenelg beach and foreshore, every amenity is within easy reach.
Property Features:
• Three-bedroom and two-bathroom home
• Master bedroom has a private three-piece ensuite with a double vanity
• All bedrooms feature built-in robes and carpets
• Front study room at the entrance
• Open plan family and meals area
• Kitchen features a dishwasher, five burner gas stove and breakfast bar
• Main bathroom has a vanity, bathtub, and open dual headed shower, with additional separate vanity and detached toilet for convenience
• Internal laundry room with garage access
• Reverse cycle air conditioning system
• Gas hot water system with a digital temperature controller
• Blinds fitted on all windows and curtains on the study
• Floorboards throughout the living areas
• Audio visual doorbell
• Alfresco entertaining area with blinds
• Rainwater tank in the grassy, secure yard
• Single car garage with auto panel lift door
• Emmaus Christian College - South Plympton is less than a minute away
Schools:
The nearby zoned primary schools are Forbes Primary School, Plympton Primary School, Plympton International College, and Ascot Park Primary School.
The nearby zoned secondary school is Plympton International College.
Information about school zones is obtained from education.sa.gov.au. The buyer should verify its accuracy in an independent manner.
Disclaimer: As much as we aimed to have all details represented within this advertisement be true and correct, it is the buyer/ purchaser's responsibility to complete the correct due diligence while viewing and purchasing the property throughout the active campaign.
Ray White Norwood are taking preventive measures for the health and safety of its clients and buyers entering any one of our properties. Please note that social distancing will be required at any open inspection.
Property Details:
Council | Marion
Zone | GN - General Neighbourhood\\
Land | 264sqm(Approx.)
House | 160sqm(Approx.)
Built | 2021
Council Rates | $2,037.87 pa
Water | $192.40pq
ESL | $361.65pa
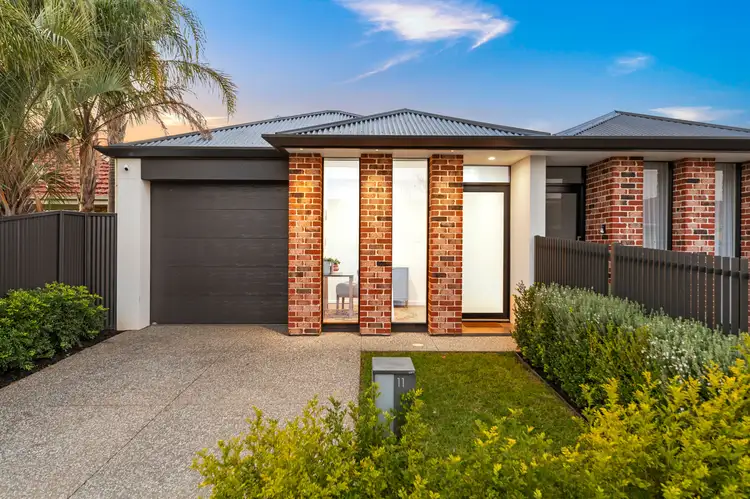
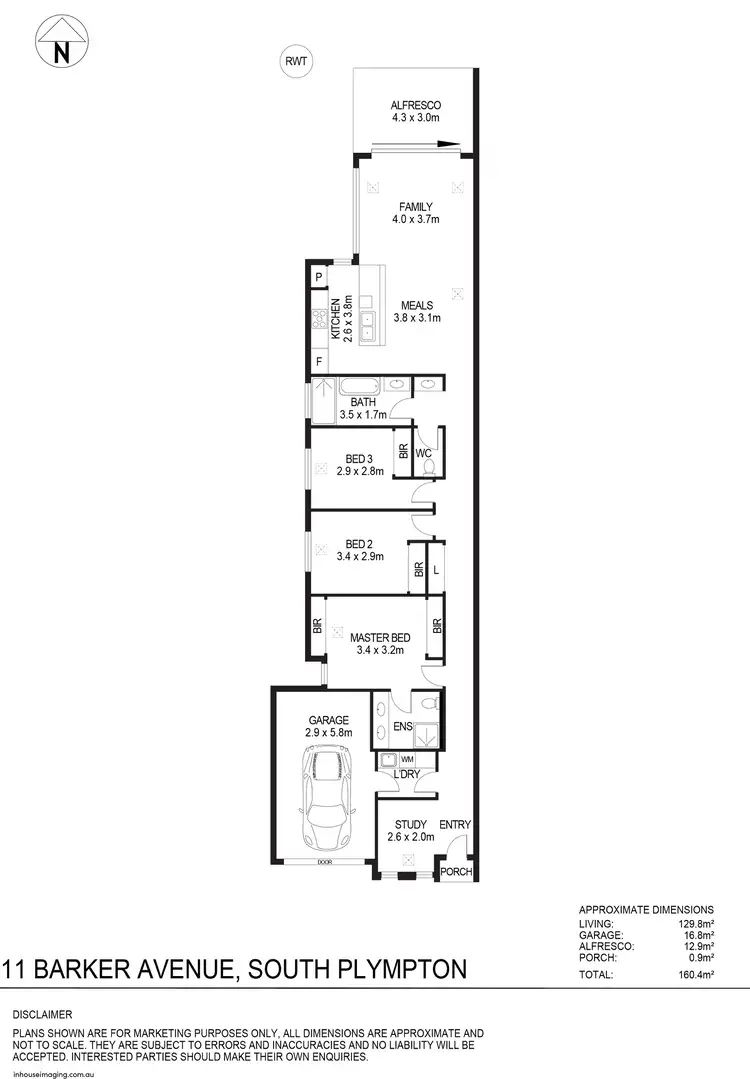
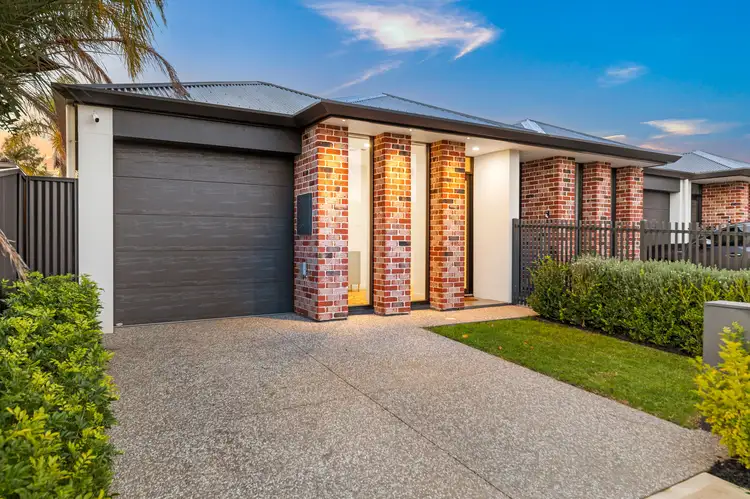
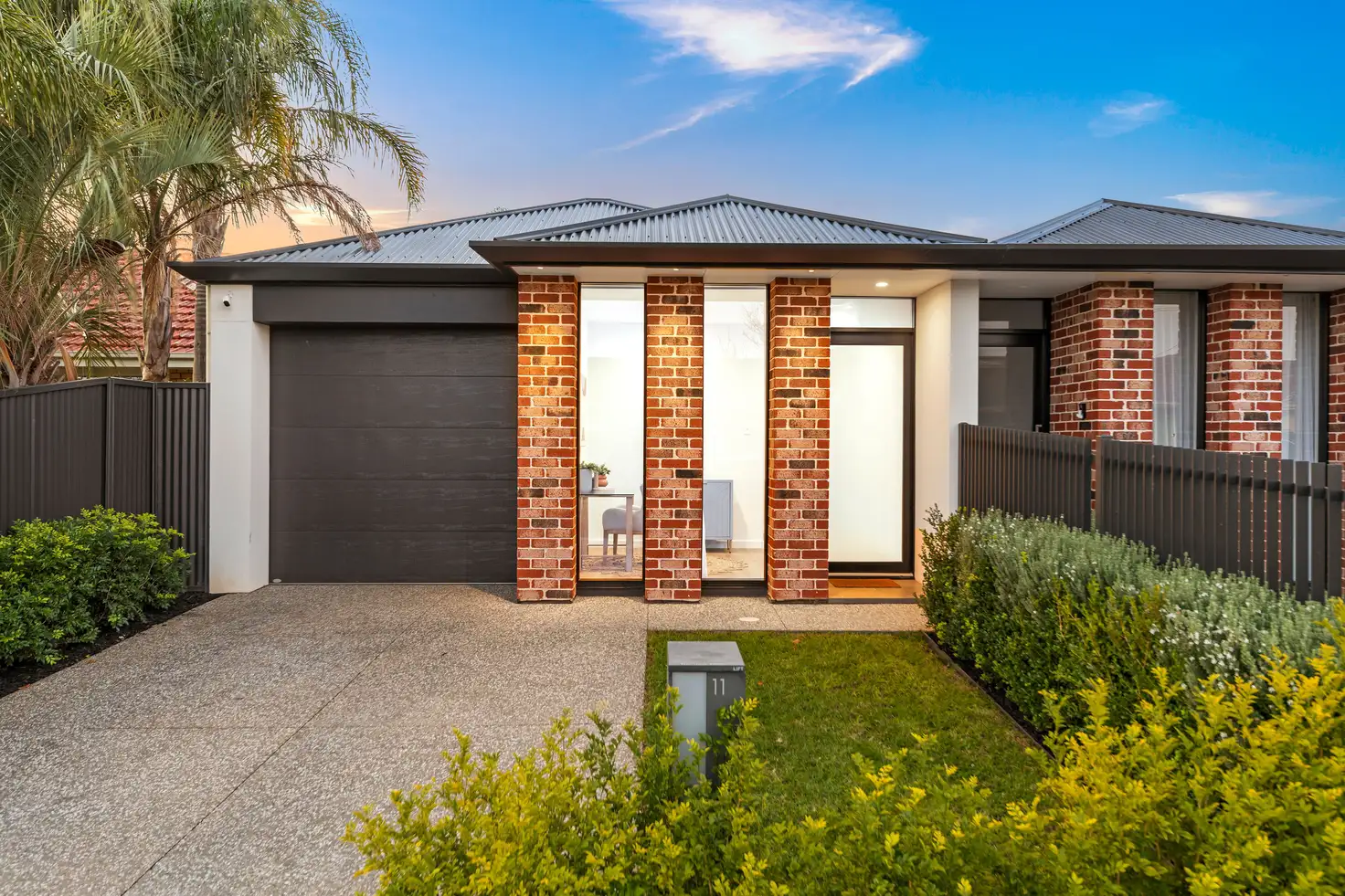


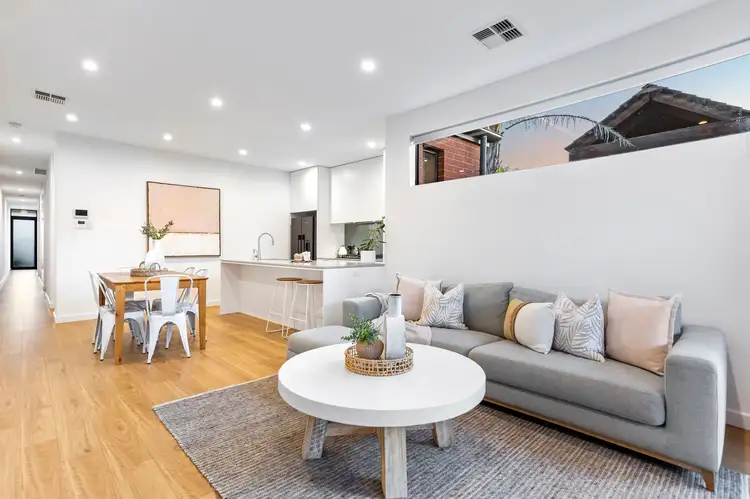

 View more
View more View more
View more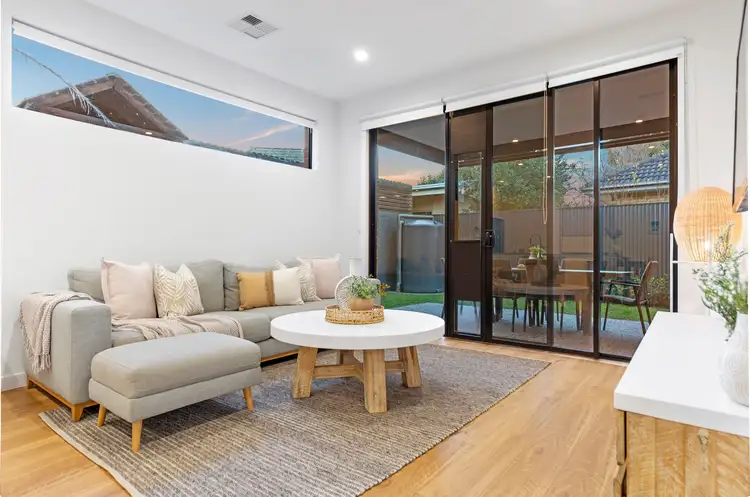 View more
View more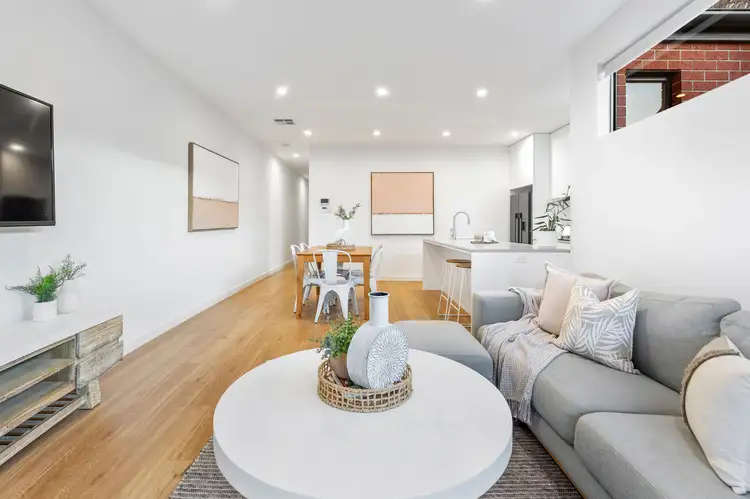 View more
View more
