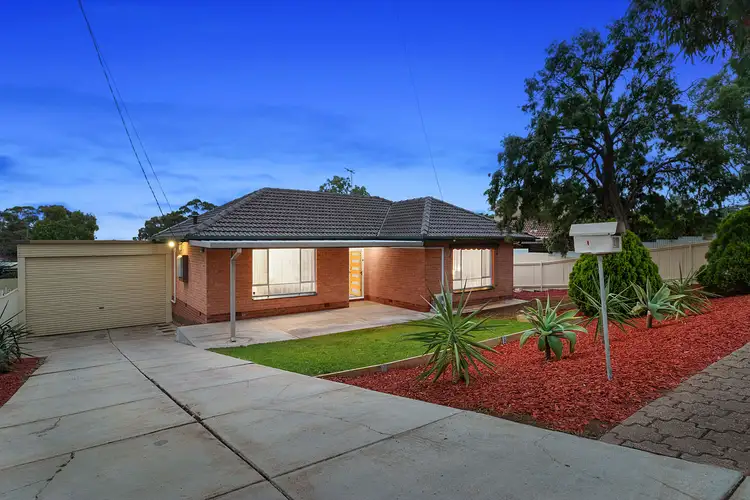Recent upgrades to this delightful solid brick family home have produced a bright, modern residence with a refreshing contemporary decor. Freshly painted throughout with new floor coverings and bright modern wet areas, the home will ideally suit the younger family starting out or wise investors looking for value and returns.
Sleek floating floors and fresh neutral tones greet us as we enter to a spacious L shaped living/dining room where natural light gently infuses. A cosy galley kitchen provides the amenities, offering stone look bench tops, stainless steel appliances, double sink, crisp white cabinetry, tiled splashbacks and ample cupboard space.
All 3 bedrooms are of generous proportion, all with fresh quality carpets and built-in robes. The master bedroom offers a split system air conditioner and ceiling fan.
Modern upgrades to the bathroom offer frameless shower screen, rail shower, floor to ceiling tiles, plus wide vanity and mirror. A separate toilet and walk-through laundry complete the interior.
Premium vehicle accommodation is offered with a double carport with auto roller door plus drive-through access to a generous galvanised iron garage/workshop.
A sweeping paved rear verandah provides a great spot to entertain alfresco style, all overlooking a large lawn covered rear yard where there's ample room for the kids to run and play.
All nestled on a generous 760m² allotment, providing a future proof option for your residential dollar, the home is bound to appeal to the broader market, so be quick to act!
Briefly:
* Recently upgraded, solid brick home on generous 760m² allotment
* Perfect opportunity for both homebuyers and investors
* Freshly painted throughout with new floor coverings
* Open plan, L shaped, family/dining room with split system air conditioner
* Galley style kitchen offers stone look bench tops, stainless steel appliances, double sink, crisp white cabinetry, tiled splashbacks and ample cupboard space
* 3 spacious bedrooms, all with fresh quality carpets and built-in robes
* Master bedroom with ceiling fan and split system air conditioner
* Stylish main bathroom features frameless shower screen, rail shower, floor to ceiling tiles, plus wide vanity and mirror
* Bright walk-through laundry with exterior access
* Separate toilet
* Double carport with auto roller door
* Galvanised iron garage/workshop
* Large rear verandah, ideal for alfresco entertaining
* Generous lawn covered rear yard with garden shed
* Great starter or ideal investment
Centrally located within easy reach of all desirable urban amenities. Para Hills High School is the local zoned high school. Local unzoned primary schools in the area include Para Hills West Primary, Para Hills School P-7, Keller Road Primary School, East Para Primary School and Gulfview Heights Primary School. Kesters Road Child Care Centre and Liberman Kindergarten will cater for the younger family.
Quality shopping can be found a short walk away at Para Hills Shopping Centre along with quality designer shopping at the Gepps X Home HQ & Westfield Tea Tree Plaza. The local area has many reserves and recreational parklands with local sporting and social clubs including Para Hills Soccer, Community, Bowling and Tennis Clubs.
Zoning information is obtained from www.education.sa.gov.au Purchasers are responsible for ensuring by independent verification its accuracy, currency or completeness.
Ray White Norwood are taking preventive measures for the health and safety of its clients and buyers entering any one of our properties. Please note that social distancing will be required at this open inspection.
Property Details:
Council | Salisbury
Zone | GN - General Neighbourhood
Land | 760 sqm(Approx.)
House | 250 sqm(Approx.)
Built | 1962
Council Rates | $TBC pa
Water | $TBC pq
ESL | $TBC pa
RLA 278530








 View more
View more View more
View more View more
View more View more
View more
