If you would like to inspect this delightful home over the Christmas break please call Geraldine on 0419 208 244 to arrange an inspection.
Surrounded by lush leafy gardens this delightful five bedroom home offers a wonderful indoor/oudoor lifestyle. Entertaining will be a pleasure with family and friends gathering in the various living areas spilling out to paved terraces, gorgeous gardens and a walled courtyard providing privacy.
Set over two levels, and filled with abundant natural light, this beautiful home offers formal living room, with Cheminee Philippe fireplace, and dining room, both areas enjoying a northerly aspect through floor to ceiling windows.
Superbly presented, the home features the natural warmth and beauty of polished Jarrah floors throughout the family room, meals and kitchen area. Sydney Blue Gum timber kitchen with black granite benches, abundant cupboard space and quality appliances including a 900mm electric Smeg oven, five burner gas cooktop and Fisher and Paykel refrigerator. The lower level also includes three bedrooms, all with built-in wardrobes, bathroom, separate powder room and well-designed laundry. The laundry provides an ideal butler's pantry when entertaining large gatherings.
Walk up the stairs to the superb master bedroom suite including a large bedroom, with walk-in wardrobe, separate bathroom and spacious study, sitting room or bedroom five. Both rooms flow to the upstairs balcony with a northerly aspect.
Additional features include double automated garage, ducted gas heating, Cheminee Philippe fireplace, spacious under-roof and under-stair storage areas.
A leisurely walk takes you to the Deakin shopping precinct with both Grammar Schools, Pre-School, Early Childhood Centre and Deakin High School nearby. Calvary John James Hospital, the Federal Golf Course and the Parliamentary Triangle are all in close proximity.
Features
Two storey superb family home set on a 793 (approx.) square metre block
Formal living room with a Cheminee Philippe fireplace and dining room, both enjoying a northerly aspect through floor to ceiling windows enhanced by beautiful silk curtains
Family room, meals area and kitchen feature Jarrah timber floors
Sydney Blue Gum kitchen with abundant cupboard space, glass fronted display cupboards, Smeg 900mm electric oven, five burner gas cooktop, microwave, stainless steel exhaust, Miele dishwasher and Fisher and Paykel refrigerator
Three bedrooms, all with built-in wardrobes, on lower level
Bathroom, separate powder room, well-designed laundry also on lower level
Master bedroom suite on the upper level with spacious bedroom, walk-in wardrobe, separate bathroom and large sitting room, study or bedroom five, both rooms flow out to balcony with a northerly aspect
Fabulous outdoor entertaining area including paved terraces, lovely gardens, ornamental pond and courtyard, perfect for alfresco dining and children's activities
Ducted gas heating, Cheminee Philippe fireplace in living room, reverse cycle air conditioner in master bedroom
Coat cupboard in foyer
Under- roof and under-stair spacious storage areas
Well-designed laundry including Miele washing machine and dryer, ideal butler's pantry when entertaining
Cedar shutters
Rinnai gas hot water
Ducted vacuum
Internal data cabling and iiNet VDSL2 internet
Double automated garage
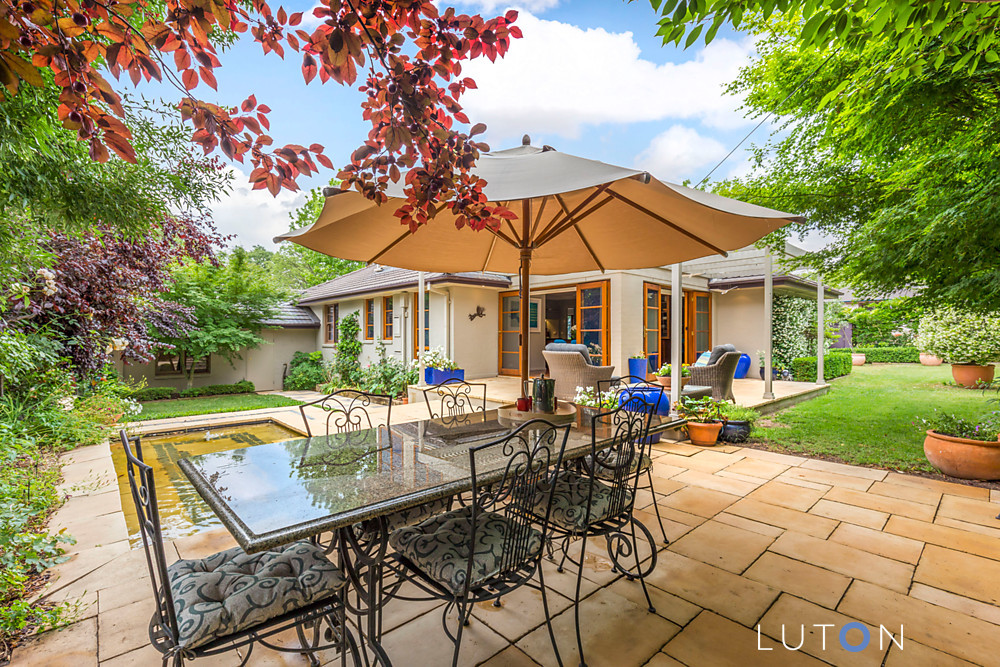
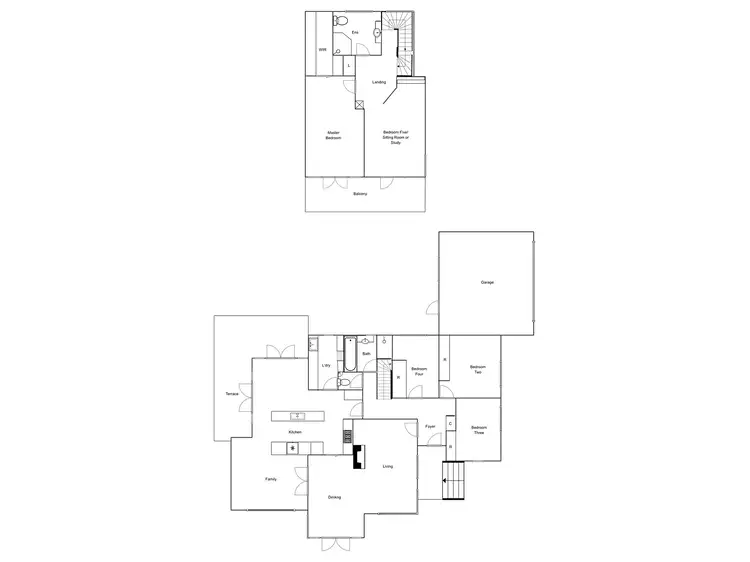
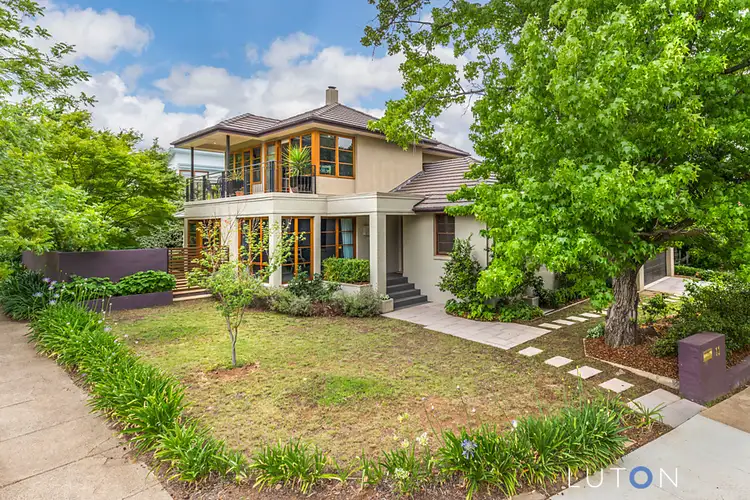
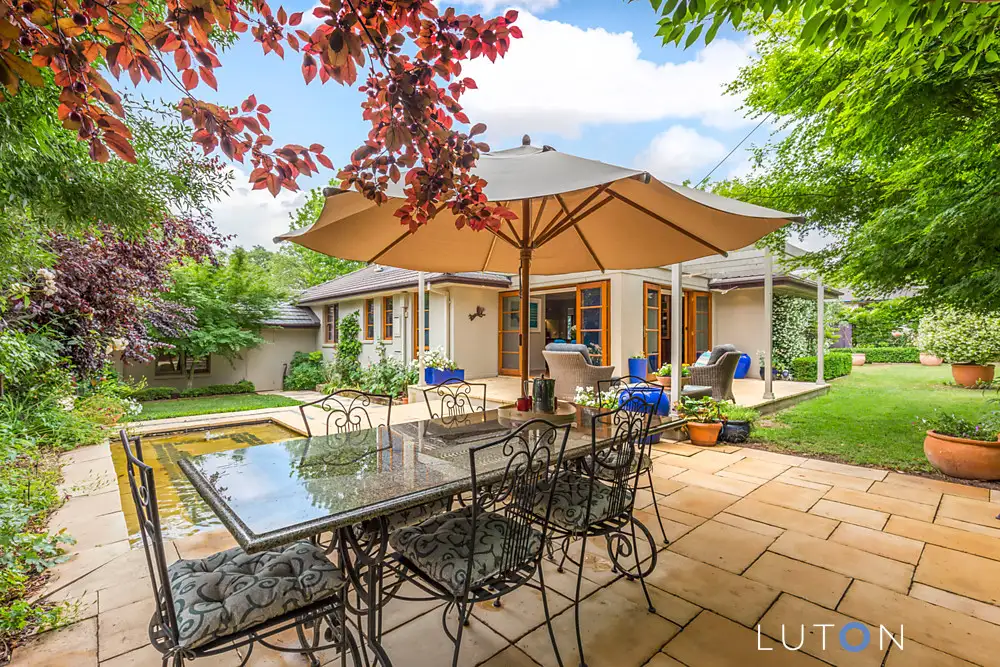


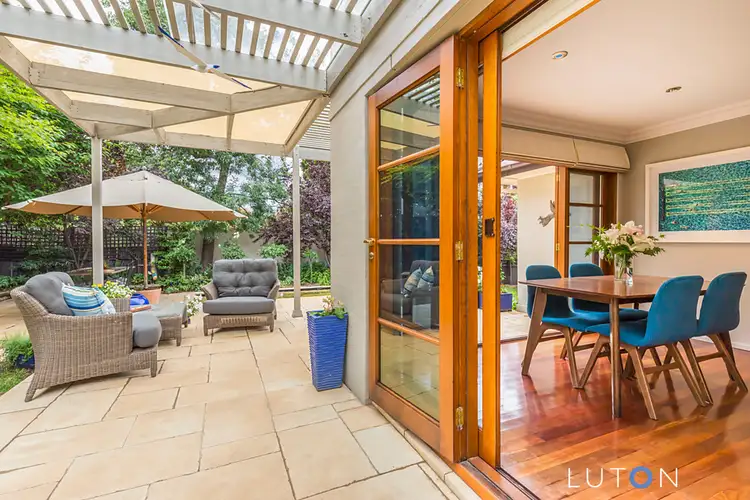
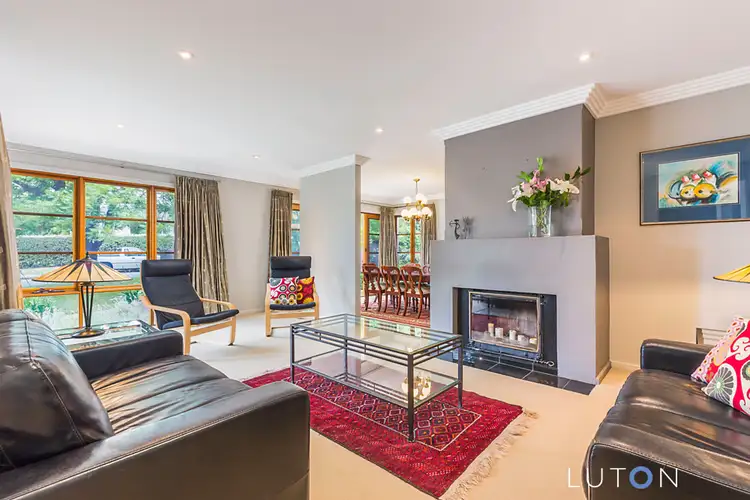
 View more
View more View more
View more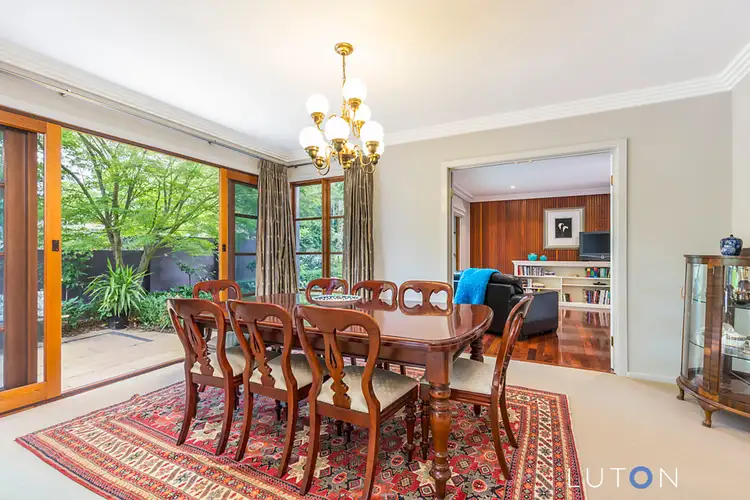 View more
View more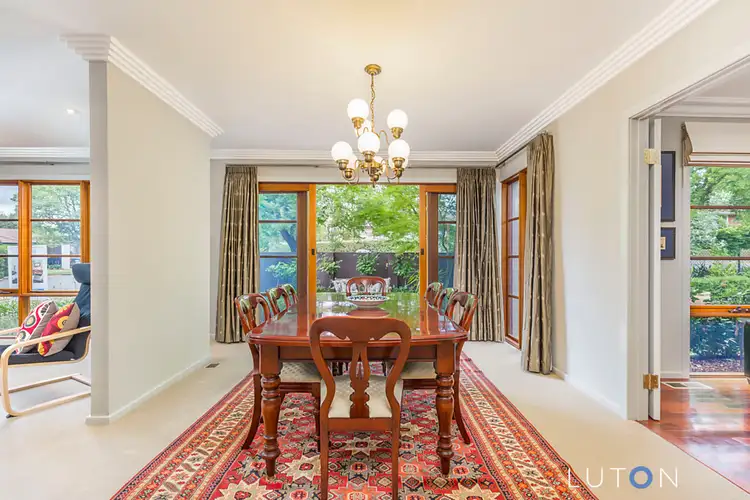 View more
View more
