Price Undisclosed
4 Bed • 2 Bath • 3 Car • 937m²
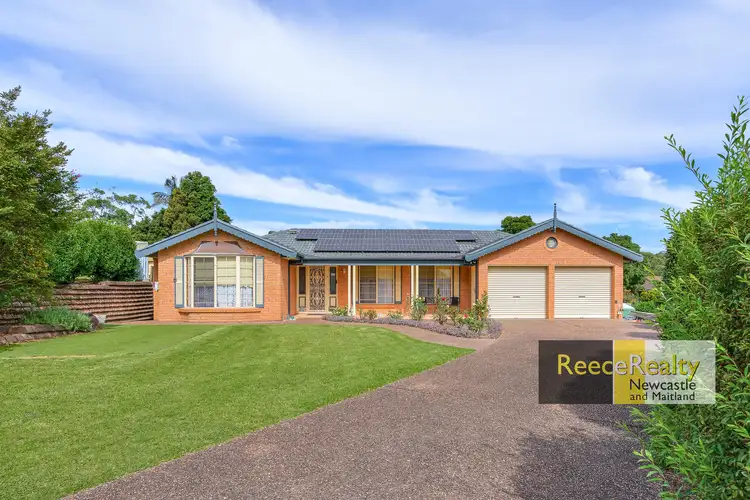
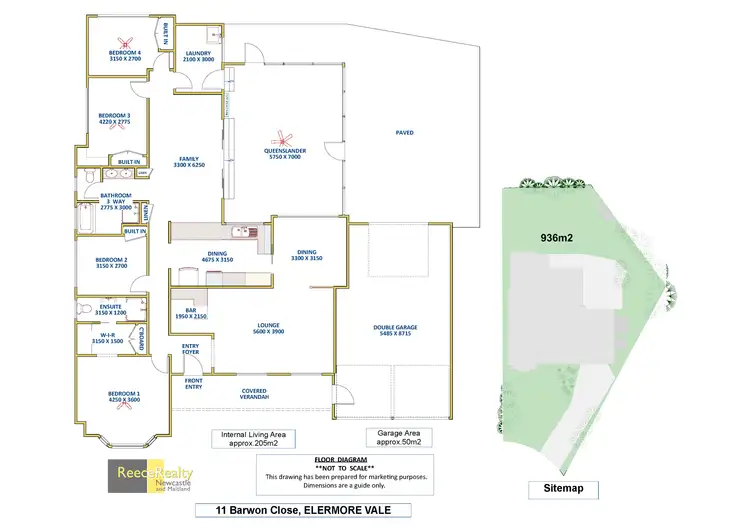
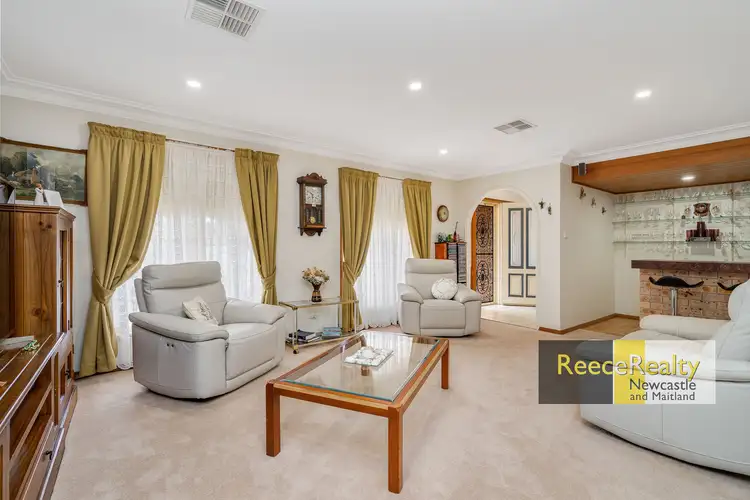
+8
Sold
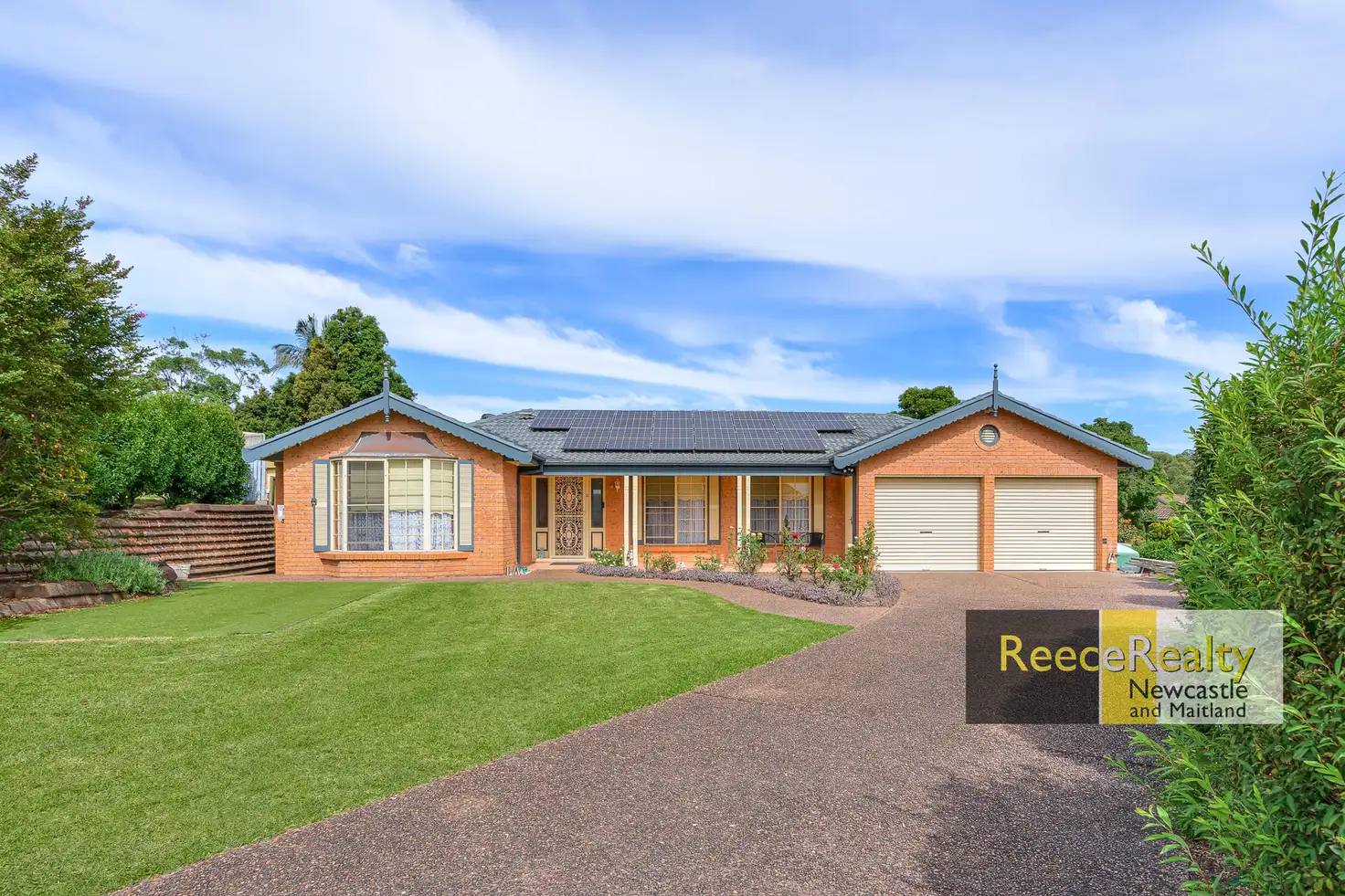


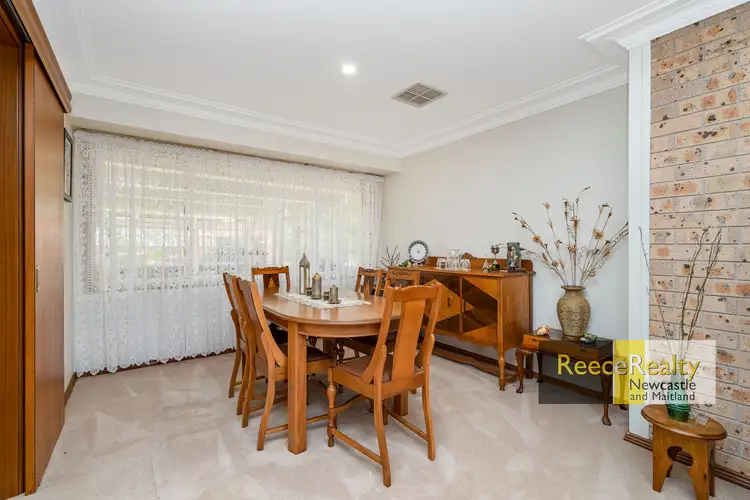
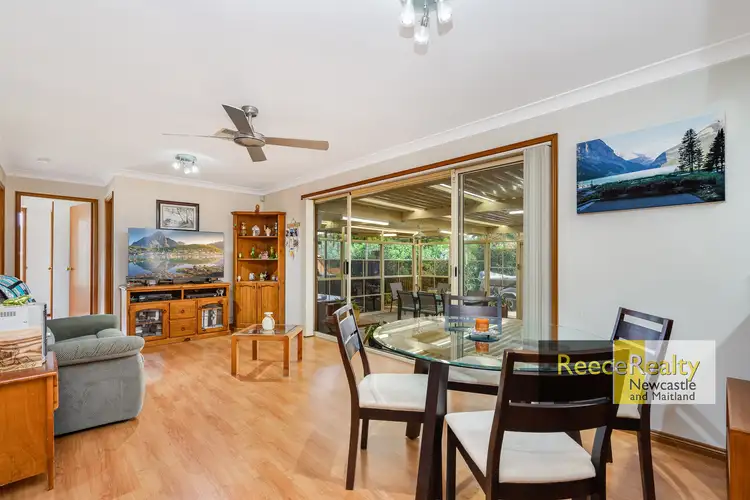
+6
Sold
11 Barwon Close, Elermore Vale NSW 2287
Copy address
Price Undisclosed
- 4Bed
- 2Bath
- 3 Car
- 937m²
House Sold on Mon 15 Apr, 2024
What's around Barwon Close
House description
“Eco-Conscious Family Home”
Land details
Area: 937m²
Interactive media & resources
What's around Barwon Close
 View more
View more View more
View more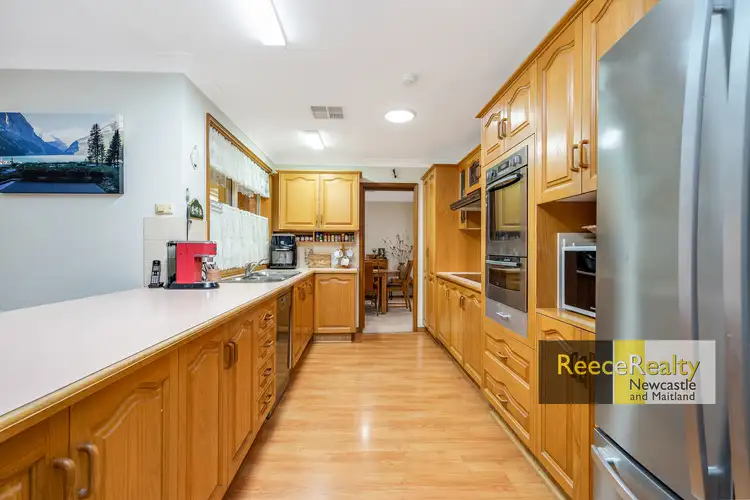 View more
View more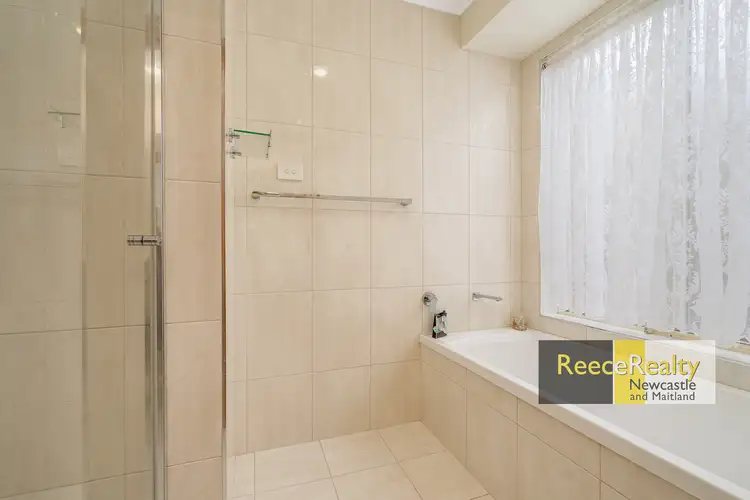 View more
View moreContact the real estate agent

Allen Reece
Reece Realty
0Not yet rated
Send an enquiry
This property has been sold
But you can still contact the agent11 Barwon Close, Elermore Vale NSW 2287
Nearby schools in and around Elermore Vale, NSW
Top reviews by locals of Elermore Vale, NSW 2287
Discover what it's like to live in Elermore Vale before you inspect or move.
Discussions in Elermore Vale, NSW
Wondering what the latest hot topics are in Elermore Vale, New South Wales?
Similar Houses for sale in Elermore Vale, NSW 2287
Properties for sale in nearby suburbs
Report Listing
