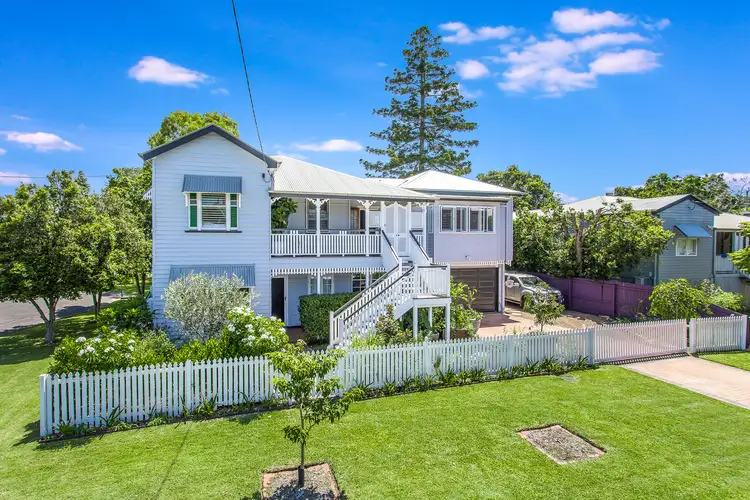INSPECTIONS BY APPOINTMENT
Meticulously designed to achieve the perfect balance of luxury and practicality, this five-bedroom home, complete with a pool and dual living spaces, stands as the epitome of prestige. Nestled on a 607m2 allotment at the end of a cul-de-sac, its prime location within walking distance to the waterfront and various amenities invites you to immerse yourself in the best of Sandgate and Shorncliffe.
Every aspect of this exquisite residence contributes to its timeless elegance. From the striking façade and meticulously landscaped grounds to the custom joinery, attractive hoop pine floors, plantation shutters, and array of other magnificent features, attention to detail reigns supreme.
Enter the light-filled open plan living and dining area on the top floor, seamlessly complemented by the impeccable kitchen boasting a large breakfast bar, butler’s pantry, and ample custom cupboard storage. Glass sliding doors, fitted with Crimsafe screens, open onto a spacious rear deck, creating an ideal setting for both entertaining and relaxation. Upstairs also accommodates four out of the five bedrooms, each adorned with air conditioning and fans, while the master suite boasts a generous walk-in robe and ensuite.
The expansive fully-fenced rear yard features raised vegetable gardens, a unique pizza oven framed by flourishing greenery, and an outdoor oasis complete with a salt chlorinated pool and glass fencing. Another oversized deck downstairs overlooks the pool and backyard, offering a plethora of entertainment options.
For those inclined to entertain from the upstairs deck, a spectacular BBQ and integrated bar fridge complement the ample space beautifully.
The ground level encompasses a bedroom, spacious lounge, well-appointed kitchen, and its own bathroom, making it perfect for guests, older family members, or grown teenagers.
This exceptional residence also includes a secure dual garage, separate laundry, ample storage, Crimsafe security screens, ceiling fans, air conditioning, and a garden shed.
This home falls in the catchment for Shorncliffe State School, and walking distance to St Patrick’s College, the esteemed waterfront, cafes and restaurants and Shorncliffe and Sandgate Train Stations.
Everything is at your doorstep. Make this beautiful home yours.
Call Aarthi to discuss further.








 View more
View more View more
View more View more
View more View more
View more
