Just a short 250metres from the ever popular "Knights" Beach and Boomer Beach in picturesque Port Elliot, enjoying a true 180 degrees of views from your upper level living area and balcony, reaching from the coastline of Middleton, across the township and roof tops of Port Elliot to the hills and countryside beyond.
This impressive property offers you a unique floor plan. Enjoy your permanent living on the ground floor, built around a central courtyard, with the perfect space upstairs to accommodate your visitors with ease and a generous balcony to entertain on while enjoying the spectacular views.
"Nantucket" at 11 Beaumont street is here, ready and waiting to be your new Holiday Home or Forever Home.
Inspections by private appointment. Please call Paul 0457 307 387 or Joanne 0407 524 401.
A lovely combination of desirable location, unique style and exquisite attention to detail separates this delightful home from many others. Purposely designed to be easy to maintain, it is a fabulous home away from home, perfect for popping down for a few days at a time. Or what a fabulous home for your new permanent address.
Absorb the environment and enjoy the ambience of Port Elliot. Embrace the lifestyle, surf or swim at any of the local beaches, take a gentle stroll into the historic town centre, walk or ride around the clifftops to Horseshoe Bay, or just simply relax. This home is perfectly positioned for you to while away your days in Port Elliot.
A quality product, built to exacting standards, offering a 5 star energy rating. Spacious interior with generous 2.7m ceiling height on both levels. Enjoy year round comfort with the well insulated walls, both internal and external and maintain constant temperatures with the fully ducted heating and cooling across both levels of the home. Instant gas heated hot water is economical on your pocket and the plentiful glazing to all elevations draws in the natural light and provides good airflow throughout the home.
Easy care native gardens frame the home. Double driveway leads to twin panel lift doors opening into the oversized double garage with direct home entry. An impressive high set portico opens into a wide formal entrance hall. Warm timber floors flow past the stairs (with storage under) and the fully fitted laundry room, along into the main hub of the home.
Step into a generous open plan dining and kitchen space, filled with natural light. Triple stack back doors open to the central courtyard with a raised timber deck. This is perfect for year round entertaining, enclosed to 3 sides. Kitchen is stunning, copious amounts of gloss cabinets in rich cream tones offering both high & low level storage. A wide, central positioned island bench is infilled with superb drawer storage. Stone benchtops, quality appliances incorporating a convenient wall oven, electric cooktop and dishwasher, with designated microwave shelf and a huge WI Pantry store.
Opening off to the rear is your formal lounge/ sitting room and master bedroom suite. Both are private and secluded at the rear of the home. Timber French doors in the lounge room open out to the courtyard as well, creating a generous and flowing area if entertaining large gatherings. Adjoining master bedroom has a 2nd set of French doors that open onto the very private rear garden. Enjoy plenty of robe storage with a huge 3-door built-in + a 2-door walk-in robe. A modern ensuite bathroom is decorated in natural tones and offers 2-way access to the living area for guest use.
Upstairs is perfect for guest accommodation. A generous open-plan living area takes in the stunning vista. Stack-back glass doors open onto the UMR balcony. This is a wonderful sheltered entertaining area, generously wide with low maintenance tiled flooring. Sit back, relax and feast your eyes on the spectacular ocean and hills vistas that take you through 180+ degrees. Built-in cabinets in the living area are the perfect home to keep spare utilities to allow your guests to self cater.
A central hall leads from the living room to 2 good sized bedrooms. Space for queen beds or multiple bunks for the younger visitors. Both bedrooms have built-in storage. Family bathroom has both bath and shower with vanity unit and adjacent separate loo has its own handbasin.
Outside is very low maintenance. An outdoor shower by the laundry is perfect to wash off the beach sand before stepping inside. Paved pathways lead around the home and tall privacy fencing creates a quiet secluded atmosphere. The native plants are easy to look after.
Enjoy the lifestyle and ambience Port Elliot offers, the spectacular views and the pleasure this home will bring.
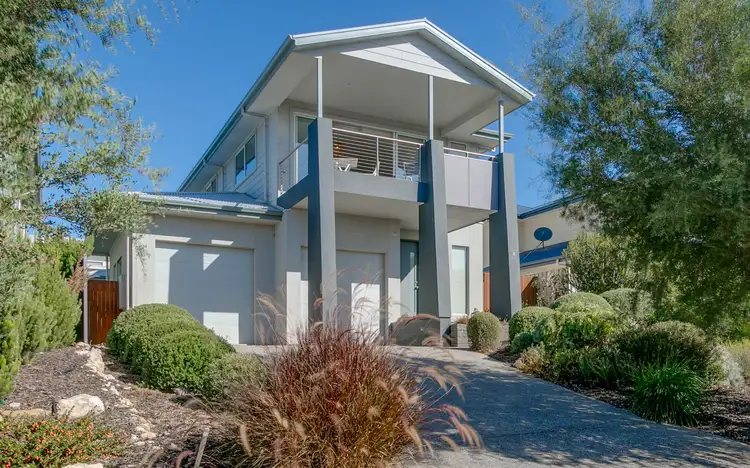
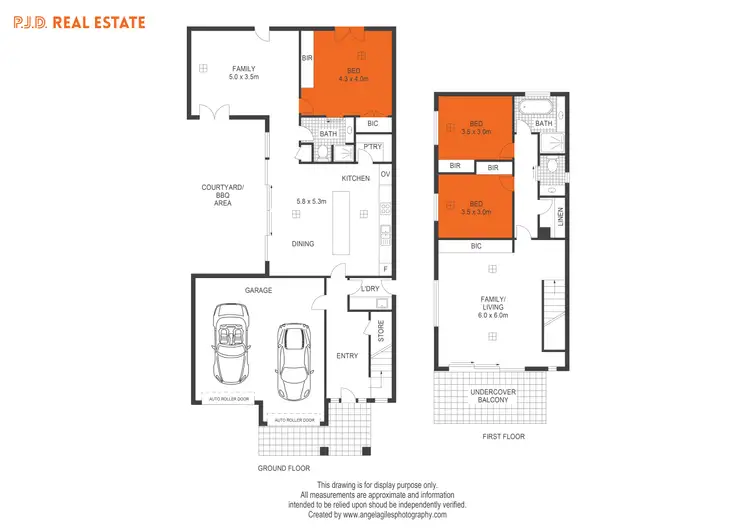
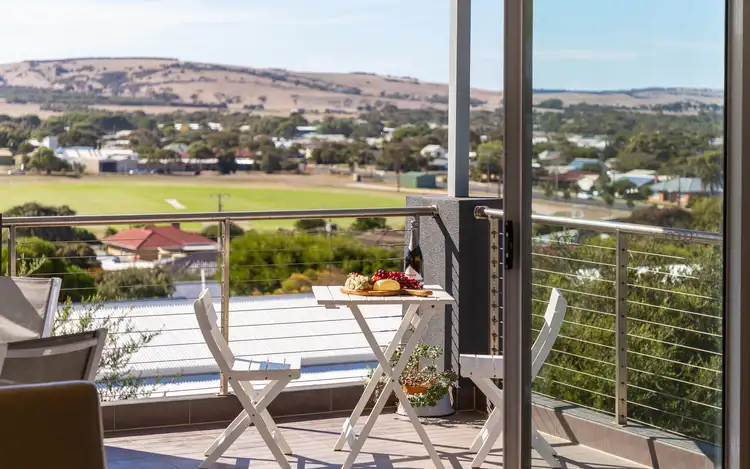
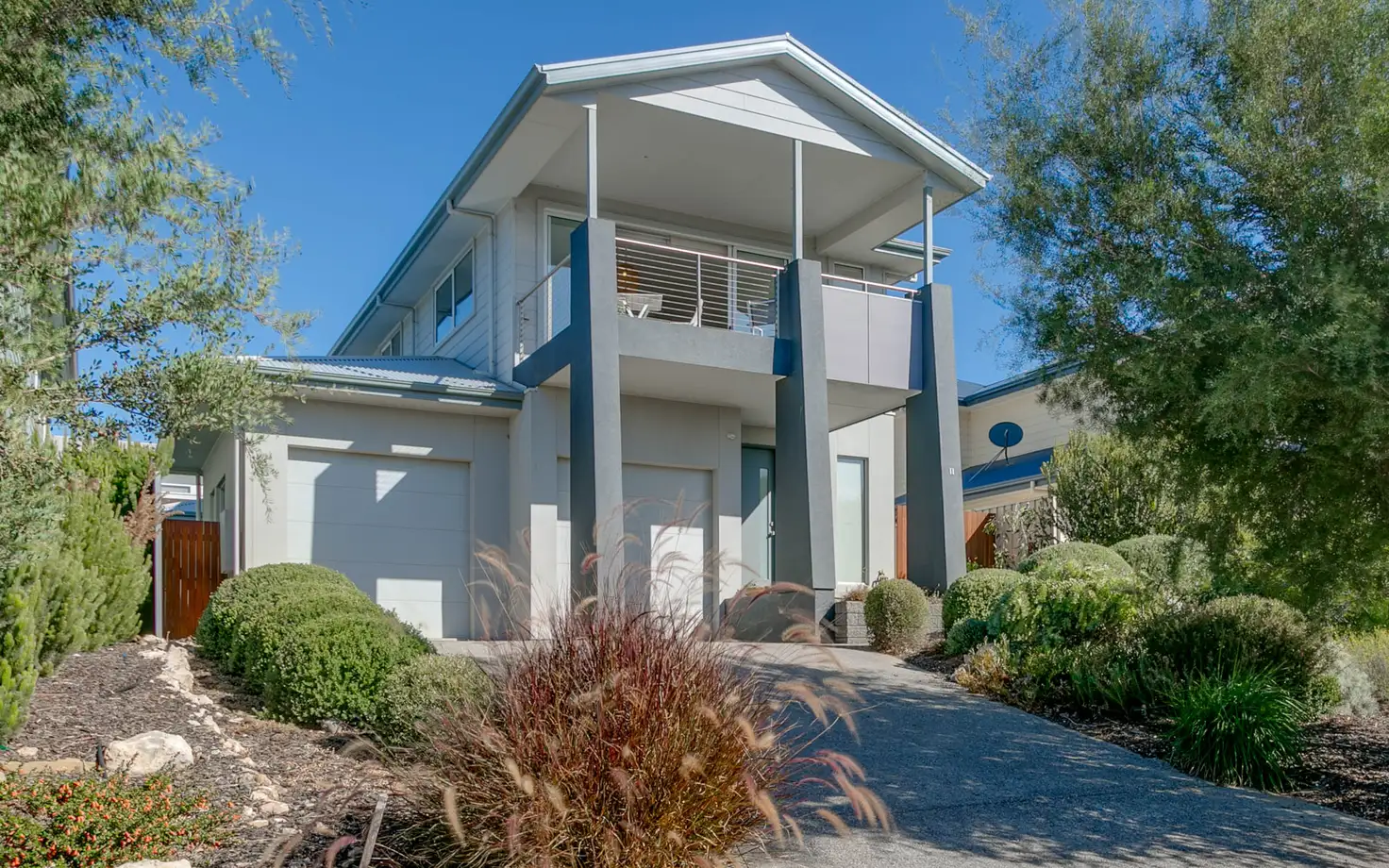


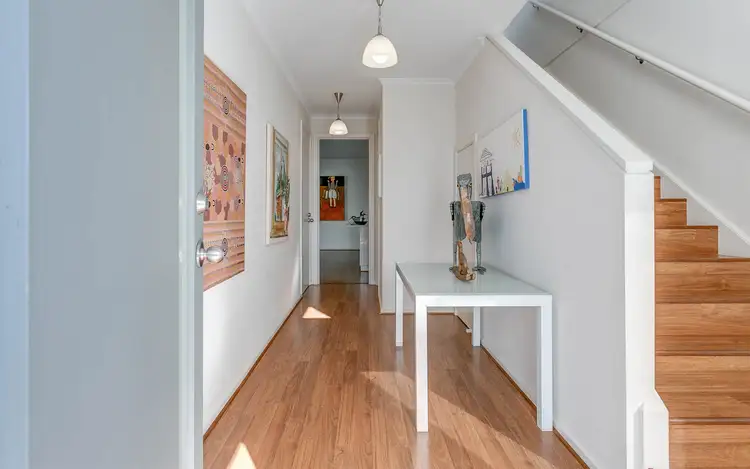
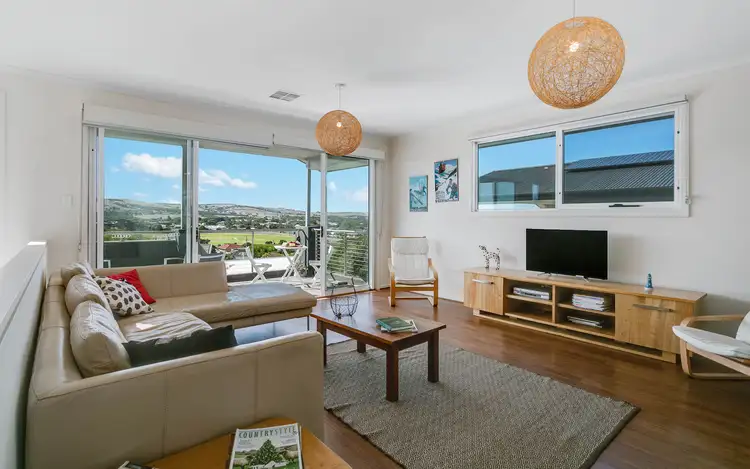
 View more
View more View more
View more View more
View more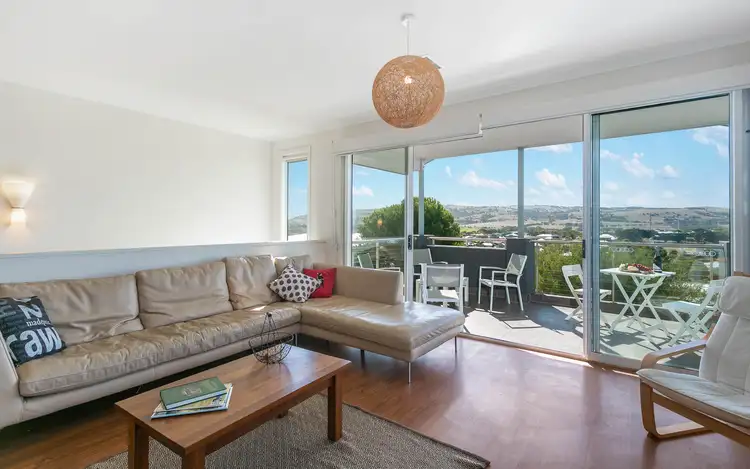 View more
View more
