Tucked away in a quiet, family-friendly loop street, this beautifully renovated three-bedroom home is the perfect blend of style, comfort, and practicality. With high-quality finishes, and a spacious layout, this is a home that caters to both relaxed living and entertaining.
Inside, you'll find open-plan living areas featuring raked ceilings, engineered oak flooring, and large windows that flood the space with natural light. The generous kitchen is a standout feature, boasting 'in situ' concrete benchtops, a large breakfast bar, and premium Westinghouse appliances, including an induction cooktop, oven, microwave, and dishwasher. The designer bathroom is equally impressive, featuring a free-standing bath, a large shower, and stylish custom cabinetry, while a separate toilet with a basin adds extra convenience.
Outdoor living has never looked so inviting. Offering a large, covered pergola seamlessly extending from the living area and ideal for year-round entertaining. A separate sun deck provides an additional space to relax, while the private, landscaped gardens feature a lush lawn, an irrigation system, and all within a secure backyard setting, making it perfect for kids and pets to enjoy.
Car enthusiasts and hobbyists will appreciate the extra-large 54m² double metal garage, which offers ample space for two vehicles plus a workshop and storage. The drive-through carport with electric gates allows for additional parking, with extra space behind for trailers, boats, or caravans. There is also a 9.9kW solar system ensuring energy efficiency, keeping future electricity costs down.
Located in a sought-after pocket of Calwell, close to schools, shops, parks, and public transport, this stunning home is ready for you to move in and start making memories.
Summary of features:
• Modern renovated 3 bedroom home
• Beautiful street appeal, fully landscaped both front and back
• Quiet family friendly loop street
• Open plan living areas with high raked ceilings and a neutral colour palette
• Large windows allowing an abundance of light into the home and pleasant garden views
• Generous kitchen with 'in situ' concrete benchtops, large breakfast bar & Westinghouse appliances, including induction cooktop, oven, microwave & dishwasher.
• High quality designer bathroom with free standing bath, large shower & custom vanity
• Separate toilet with basin
• Reverse cycle air conditioning – 2 x split systems
• Electric hot water system
• Engineered oak flooring throughout living areas
• Extra large 54m2 double metal garage (perfect for 2 cars plus a workshop & storage)
• Drive through carport with electric gates to front
• Space behind carport for further vehicle parking
• Large, covered pergola accessible from living area, perfect for entertaining all year round
• Separate sun deck to rear of yard
• Private lush gardens with a large level lawn area perfect for kids and pets
• Irrigation system to gardens
• Secure yard with colourbond fencing to all sides
• Large garden shed for additional storage
• Solar system 9.9kw to offset electricity costs
• Block size: 749m2
• Living area: 111m2
• Garage: 54m2
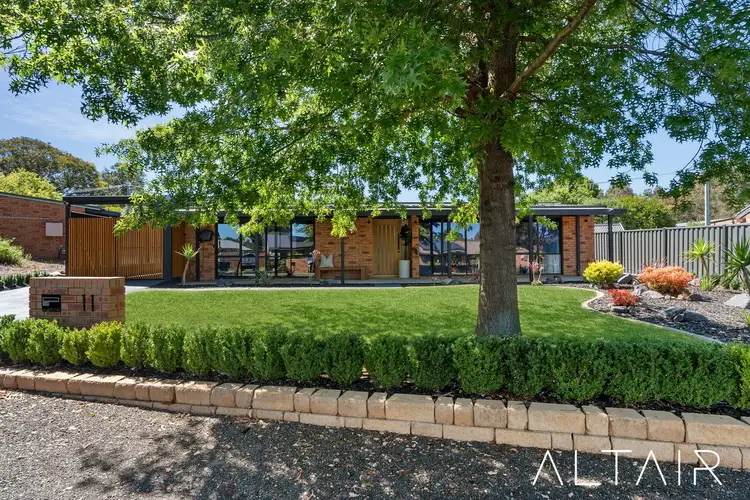

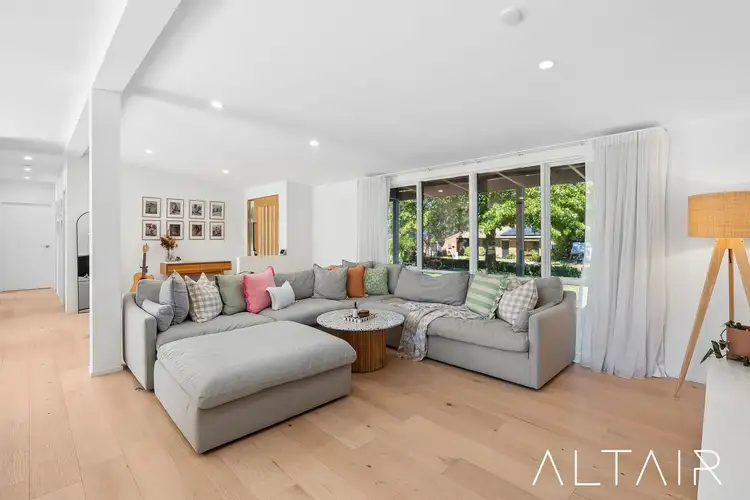
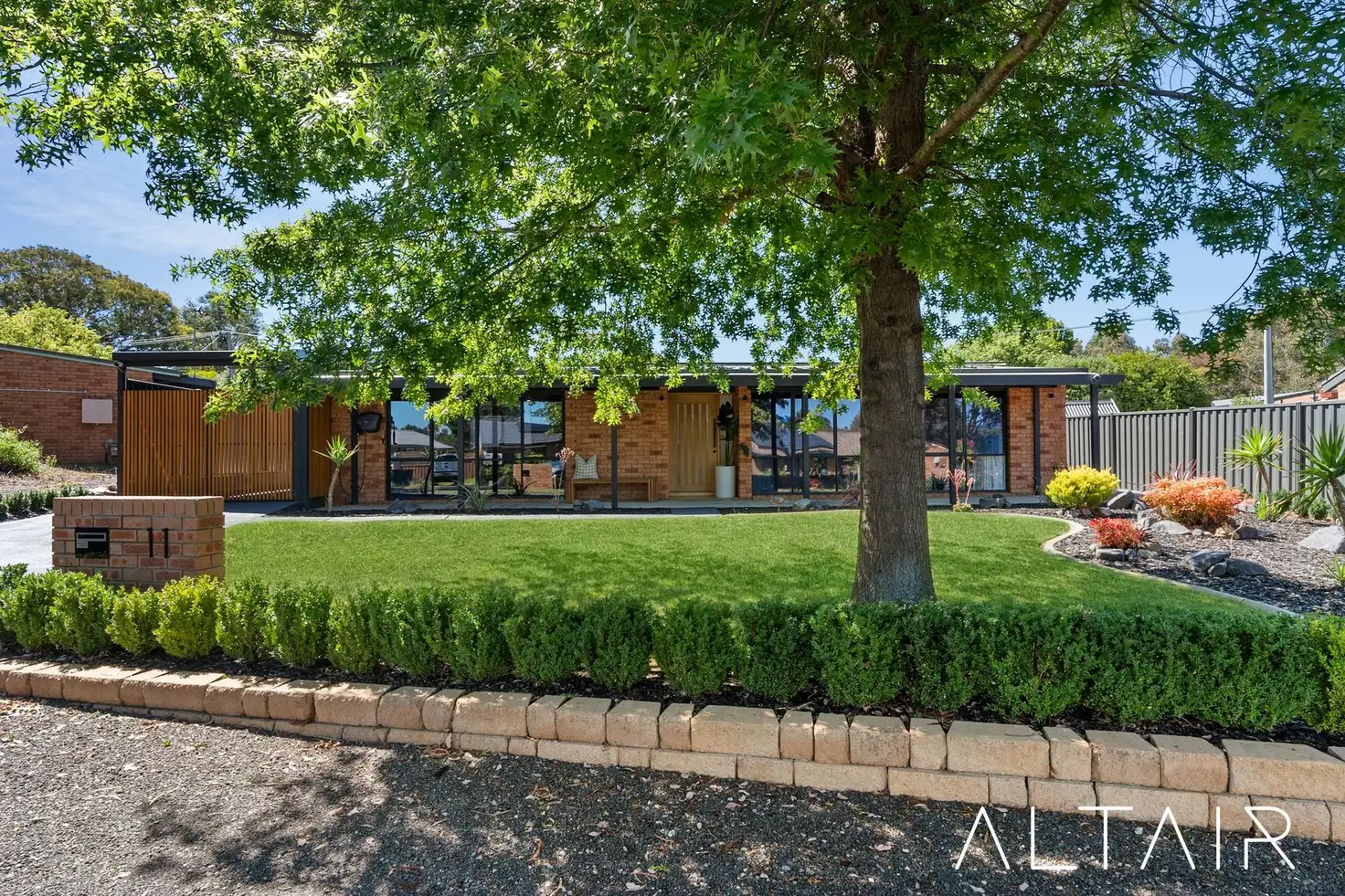



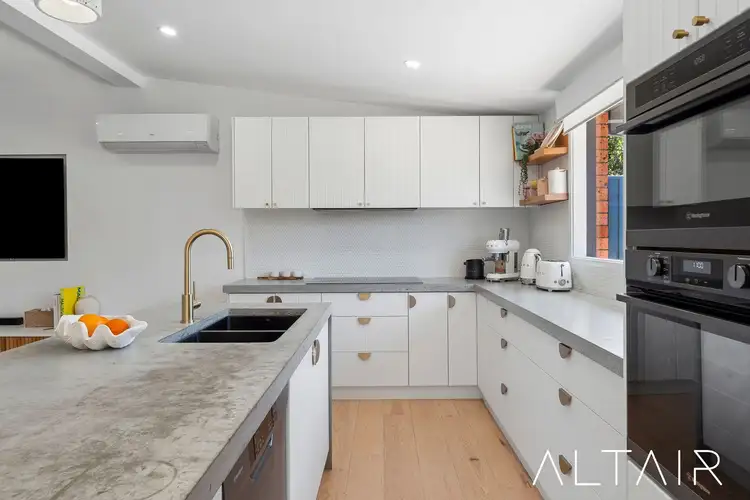
 View more
View more View more
View more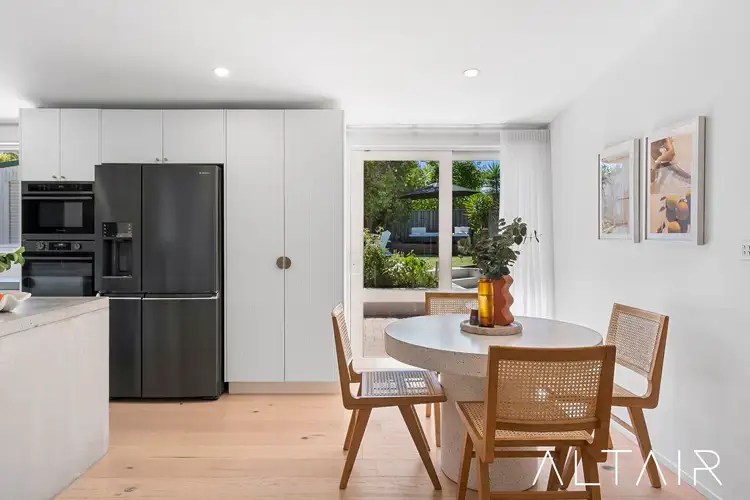 View more
View more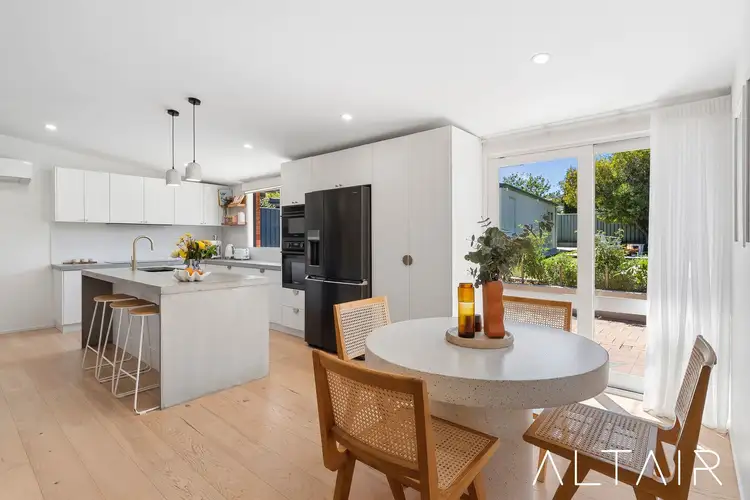 View more
View more
